The Yantai Development Zone project is strategically positioned to blend residential comfort with natural beauty, offering panoramic seaside views. The kindergarten, nestled within the city’s green belt, is designed to harmonize with the coastal environment.
The project embodies the essence of nature, geometry, and color, creating a landscape that is both a visual exploration and a tribute to Yantai’s maritime spirit. It presents a “dreamlike dimension” where avant-garde architecture meets the whimsy of oceanic realms.
The design’s adaptability is showcased in the exhibition area, which transitions from a sales office to a community kindergarten. The playful octopus-themed facade and vibrant colors infuse the space with energy, mirroring the lively coastal setting.
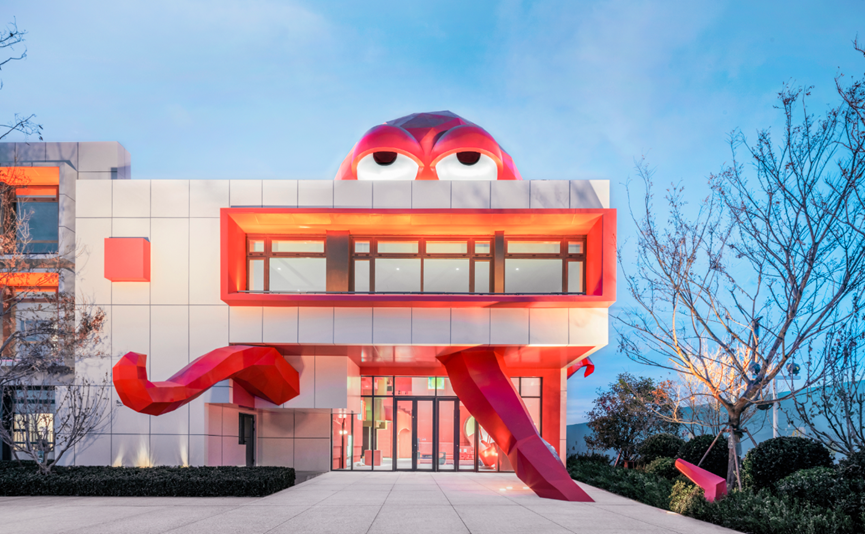
|
The kindergarten’s entrance is marked by a striking animal sculpture, captivating visitors upon arrival. The facade’s aluminum panels merge the tangible with the abstract, offering a minimalist aesthetic that echoes the octopus theme and the transition from angular to rounded forms.
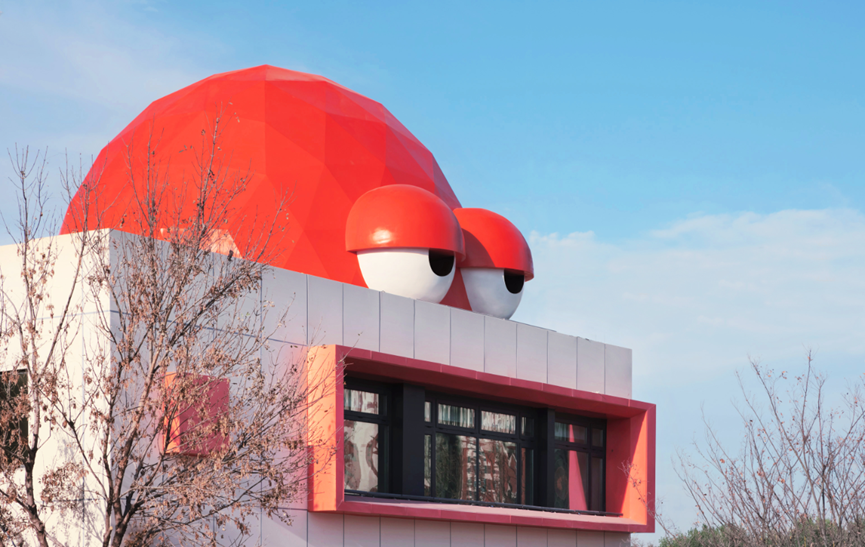
|

|
The design applies a stylized architectural language to connect location, purpose, and cultural roots.
The design introduces a sense of playfulness through formal variations and the thematic use of an “octopus” to symbolize vitality. Embracing a modern minimalist style, it aligns with the functional needs of a kindergarten. The facade is adorned with a cartoon octopus motif, set against a palette of warm, inviting colors.
The style of the exhibition area uses square geometry and stretched lines to create a sense of fluidity in the space. The lines created by light troughs and light strips are used to stretch and divide the surfaces, adding a rational element to the spatial proportions.
The vertical, spiraling sunshades are reminiscent of melodic notes floating through the air, telling tales of the sea. These elements, in harmony with the vibrant octopus motif, create a visual symphony that is both coherent and captivating.
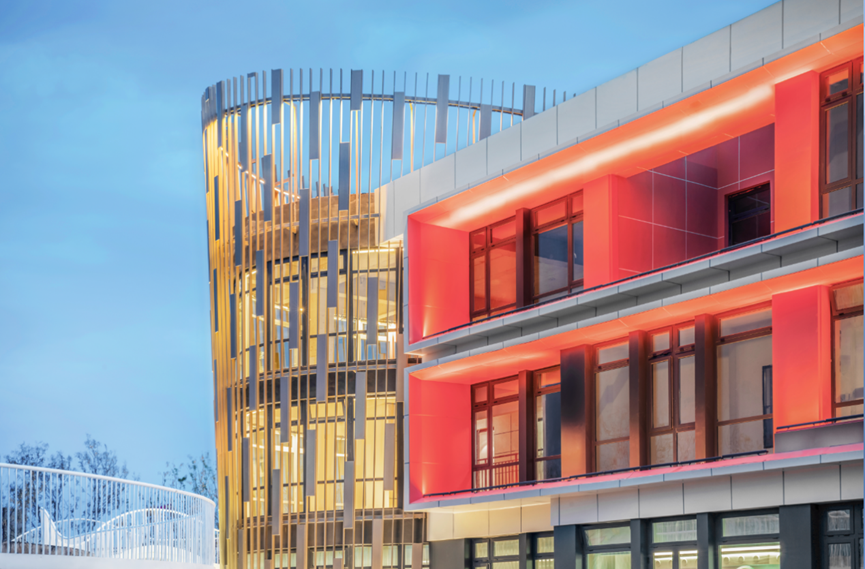
|
The design integrates glass features to foster a dialogue with the environment, creating a transparent and open space that welcomes sunlight and enriches the visual ambiance. The thoughtful arrangement of apertures, both facing inward and outward, forges an uninterrupted visual flow between the building’s interior and exterior spaces.
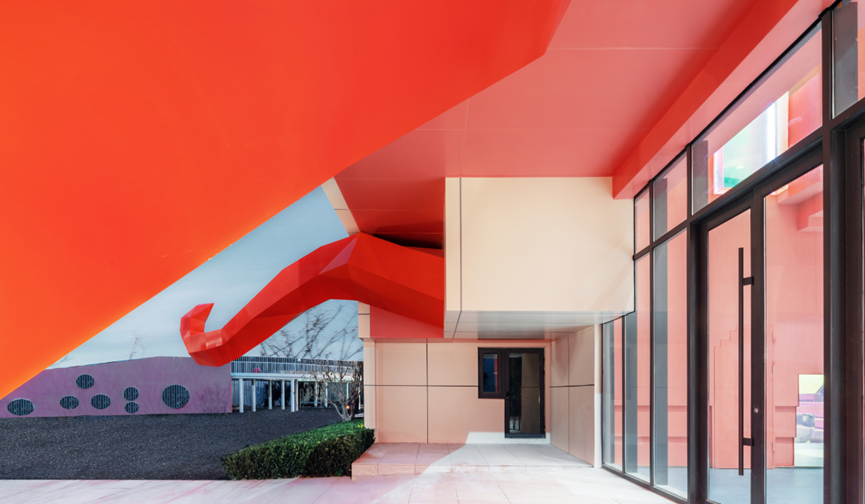
|
The design incorporates varied apertures to articulate an interplay between the building’s interior and the landscape, culminating in a central atrium. The ensemble of glass skylights, robust concrete walls, and adaptable sliding doors reimagines the traditional boundaries of indoor and outdoor spaces.
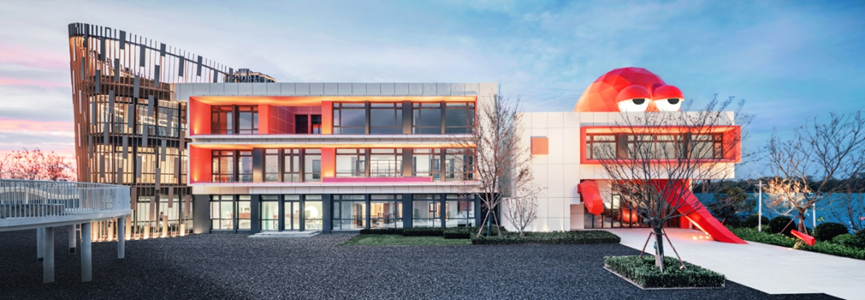
|
Client :Shandong CIFI Yingshengtai Group
Site Area :110362.3㎡
Building Area :284190㎡
Completion :August 2019
HZS Services :Architecture

