With forested hills to the north, this community near the city center with views of the World Sightseeing Garden and the Olympic Sports Center to the south and west. One of the key attributes of the site is a 30-meter elevation change that provided the opportunity to create four terraced neighborhood clusters. With abundant surrounding resources and beautiful scenery, it boasts an excellent landscape environment.
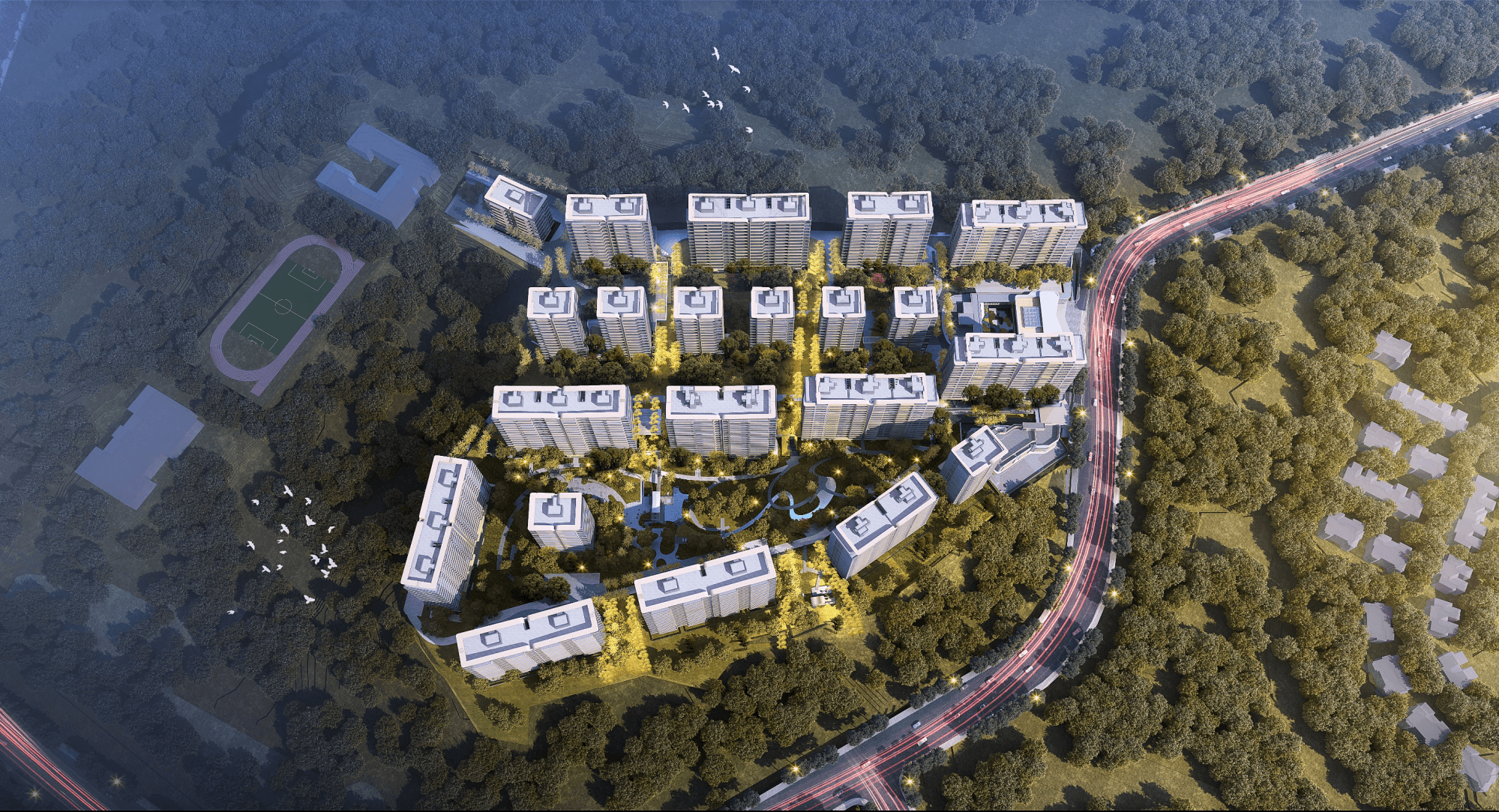 |
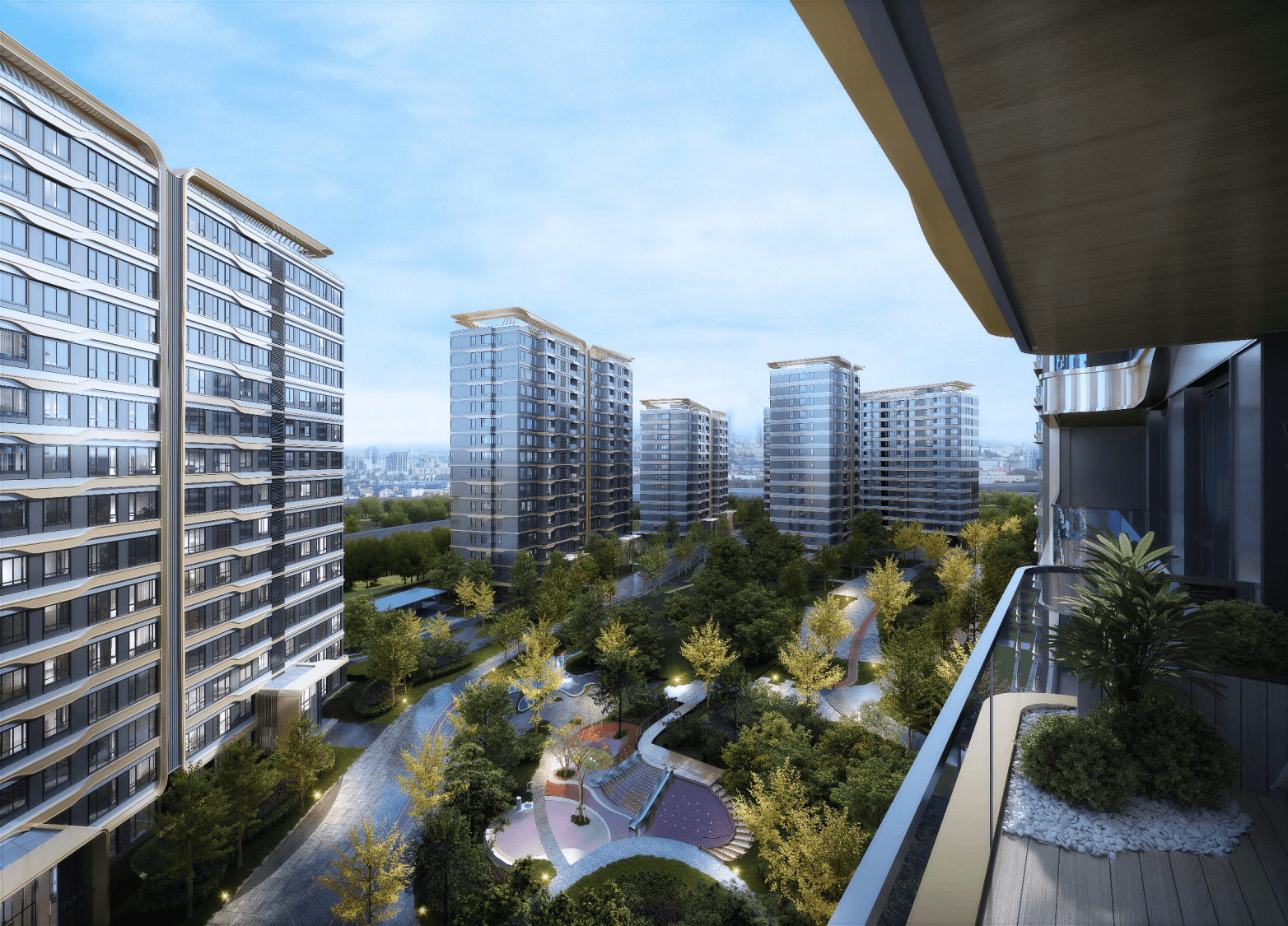 |
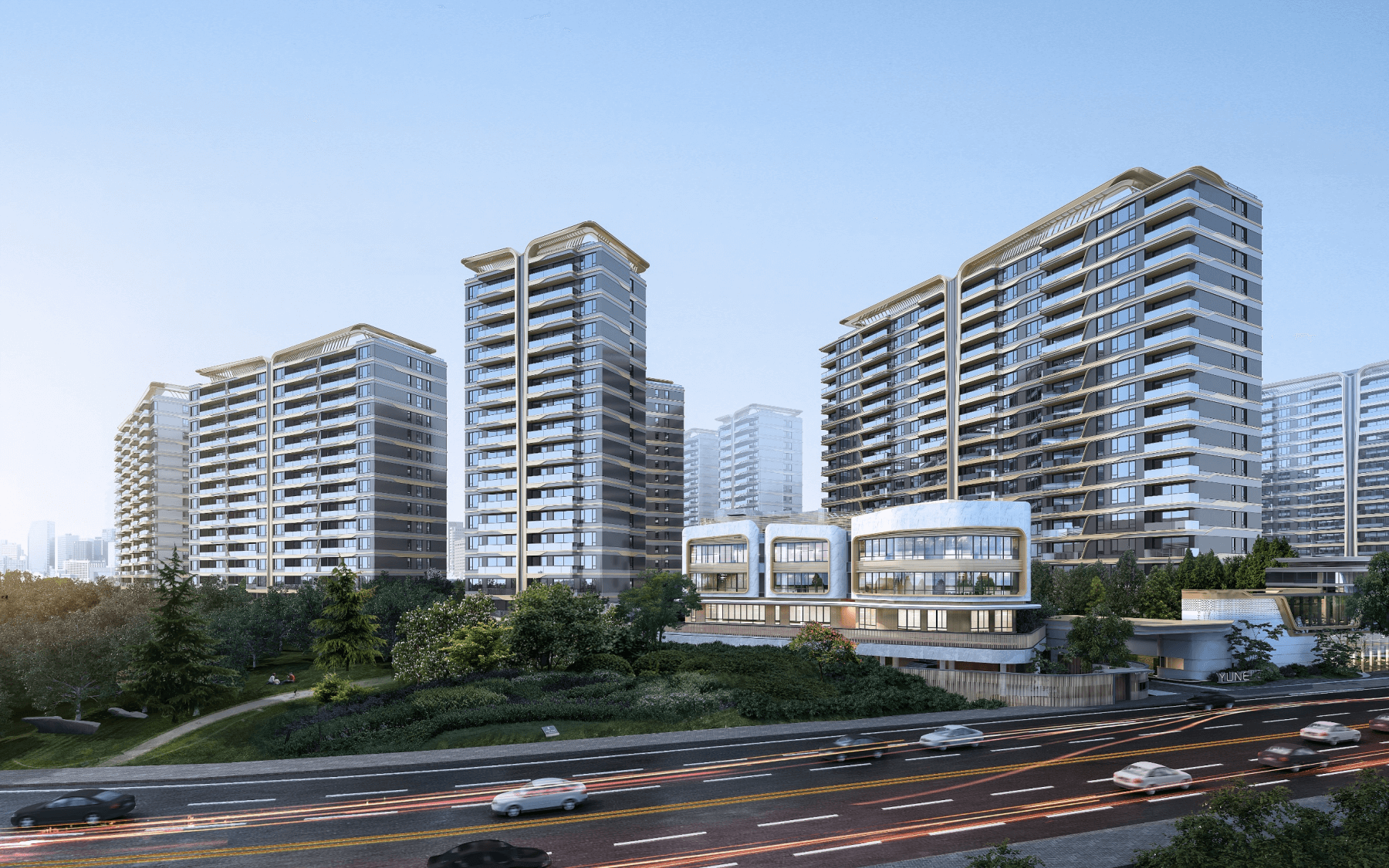 |
Surrounded by mountains, forests, and lakes, the site embodies rich natural qualities.
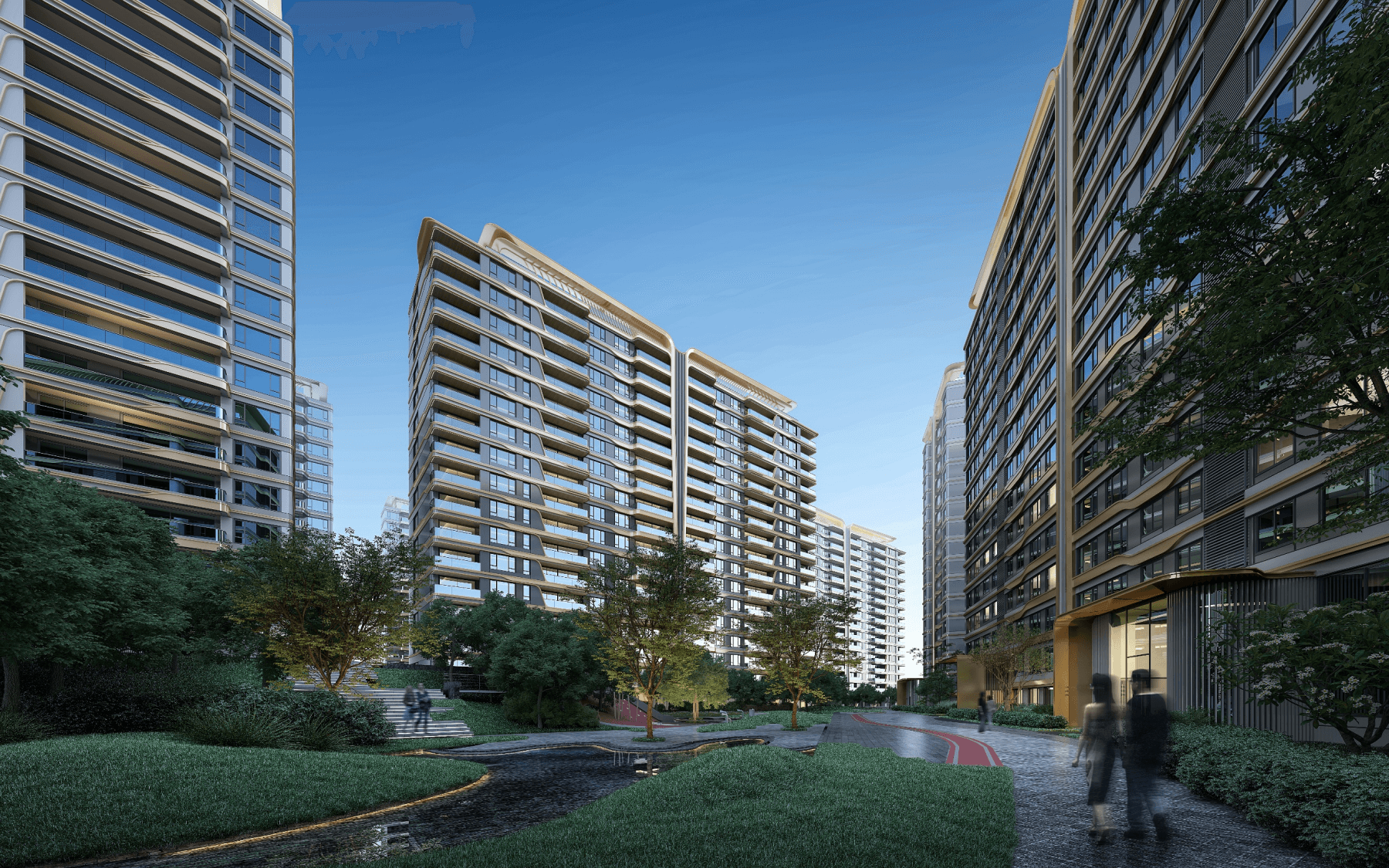 |
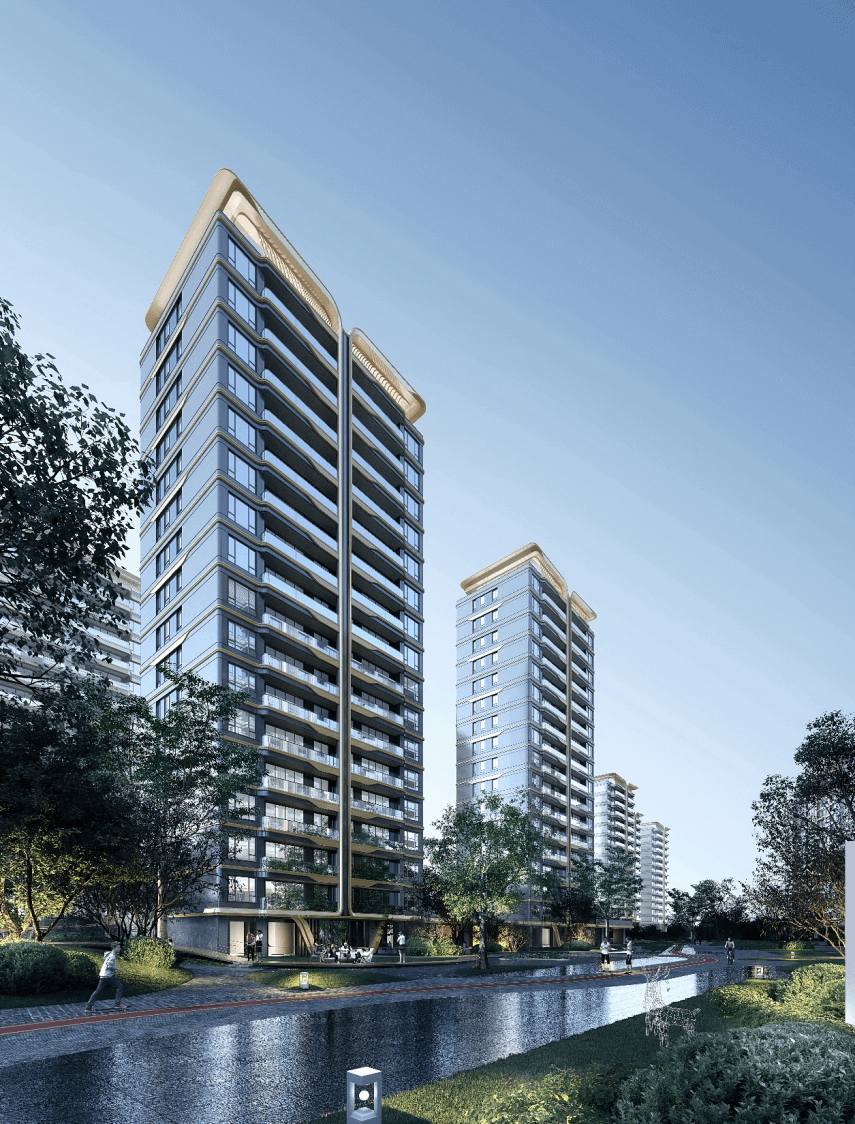 |
The façade’s design continues the character of the YUNĒ brand with refined cloud like forms that incorporate slender elements to create a symmetrical composition to enhance the artistic expression of layers of curving clouds.
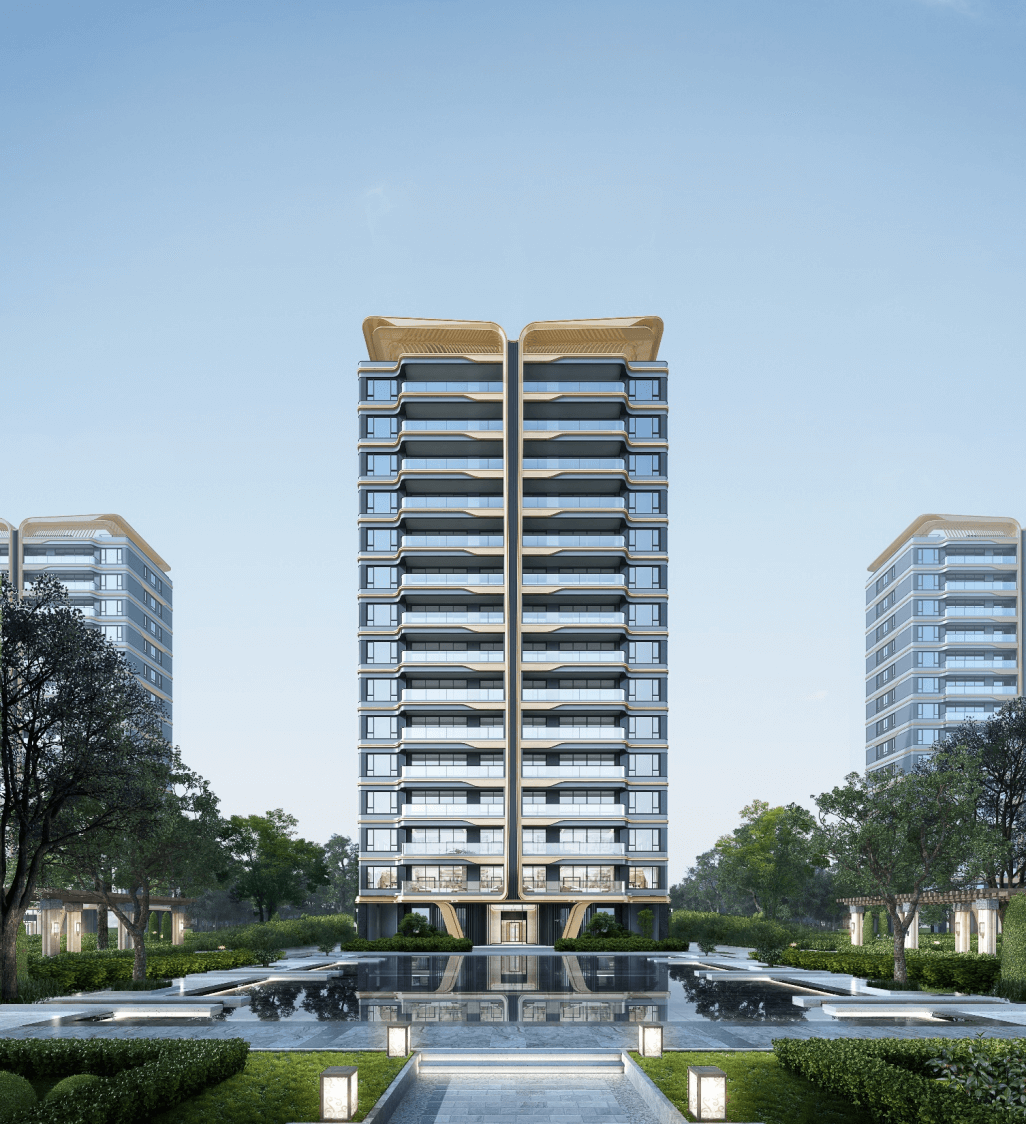 |
The essence of the YUNĒ philosophy is rooted in the shared belief of rekindling a passion for life. Serving as the community’s heart, the club amenity embodies the free and elegant spirit of YUNĒ offering various facilities, including an art gallery, yoga room, fitness center, children's entertainment area, music room, wine bar, and swimming pool. Together, these facilities elevate the ambiance of the residential community, offering residents a luxurious, comfortable, and distinguished living experience.
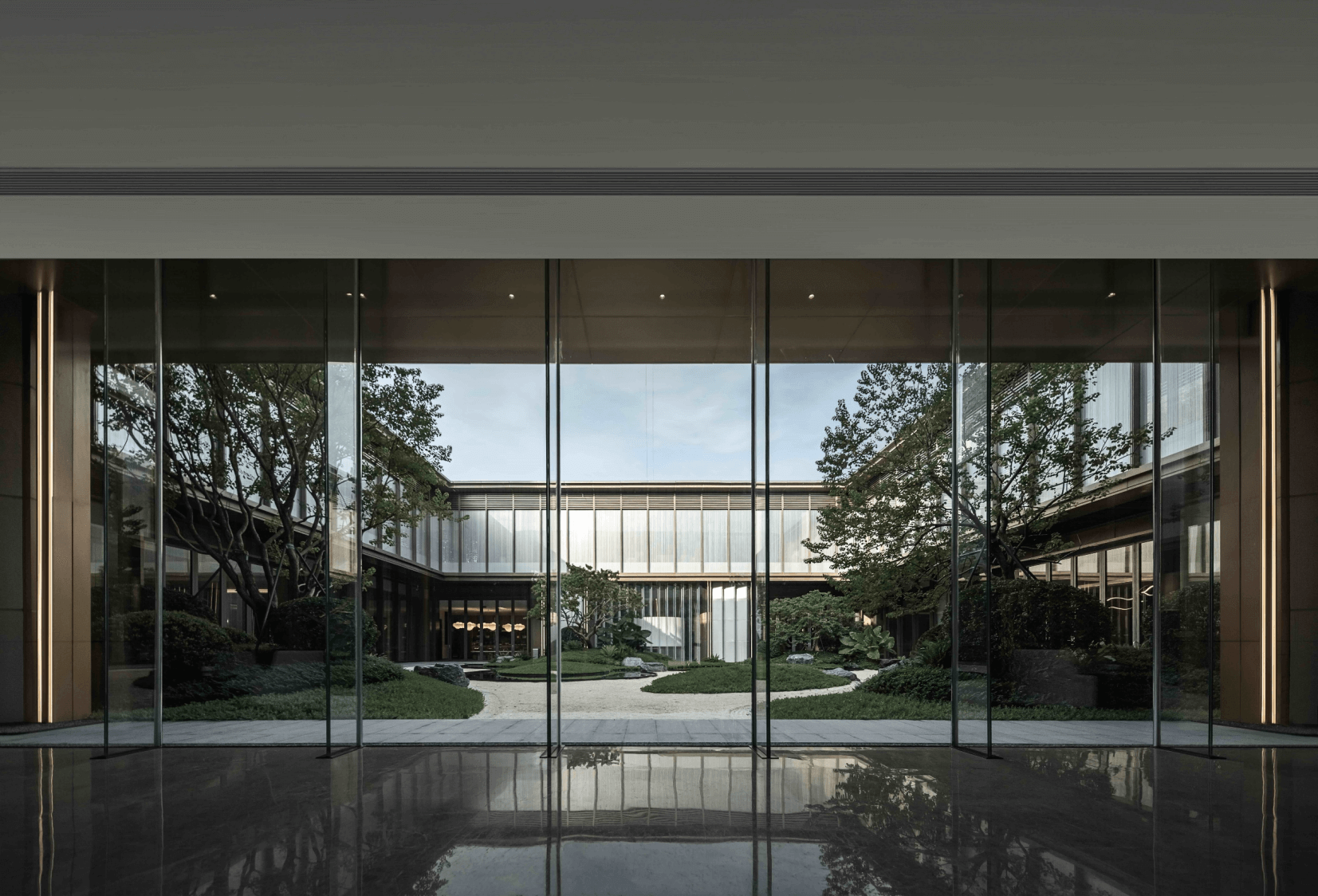 |
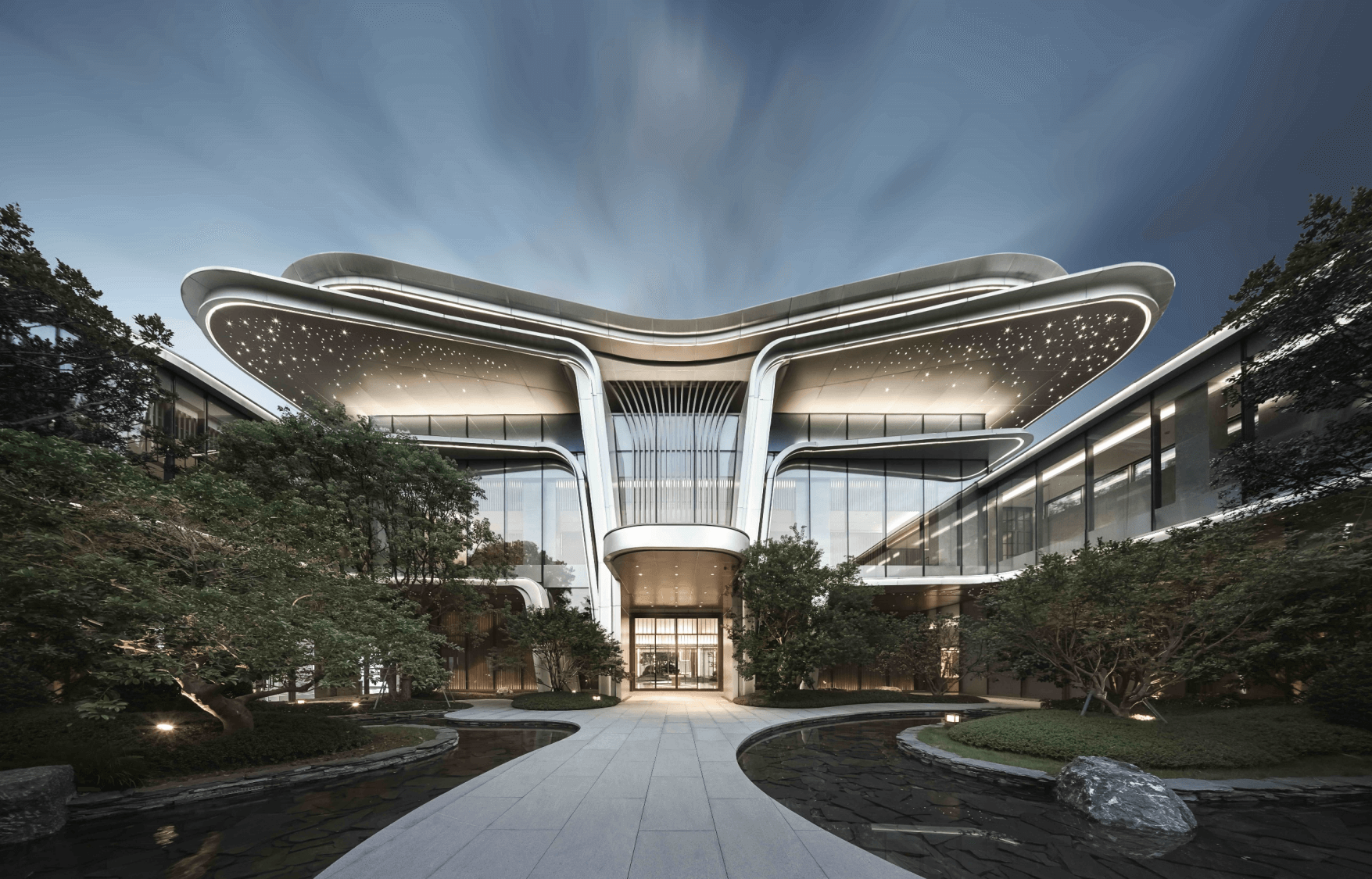 |
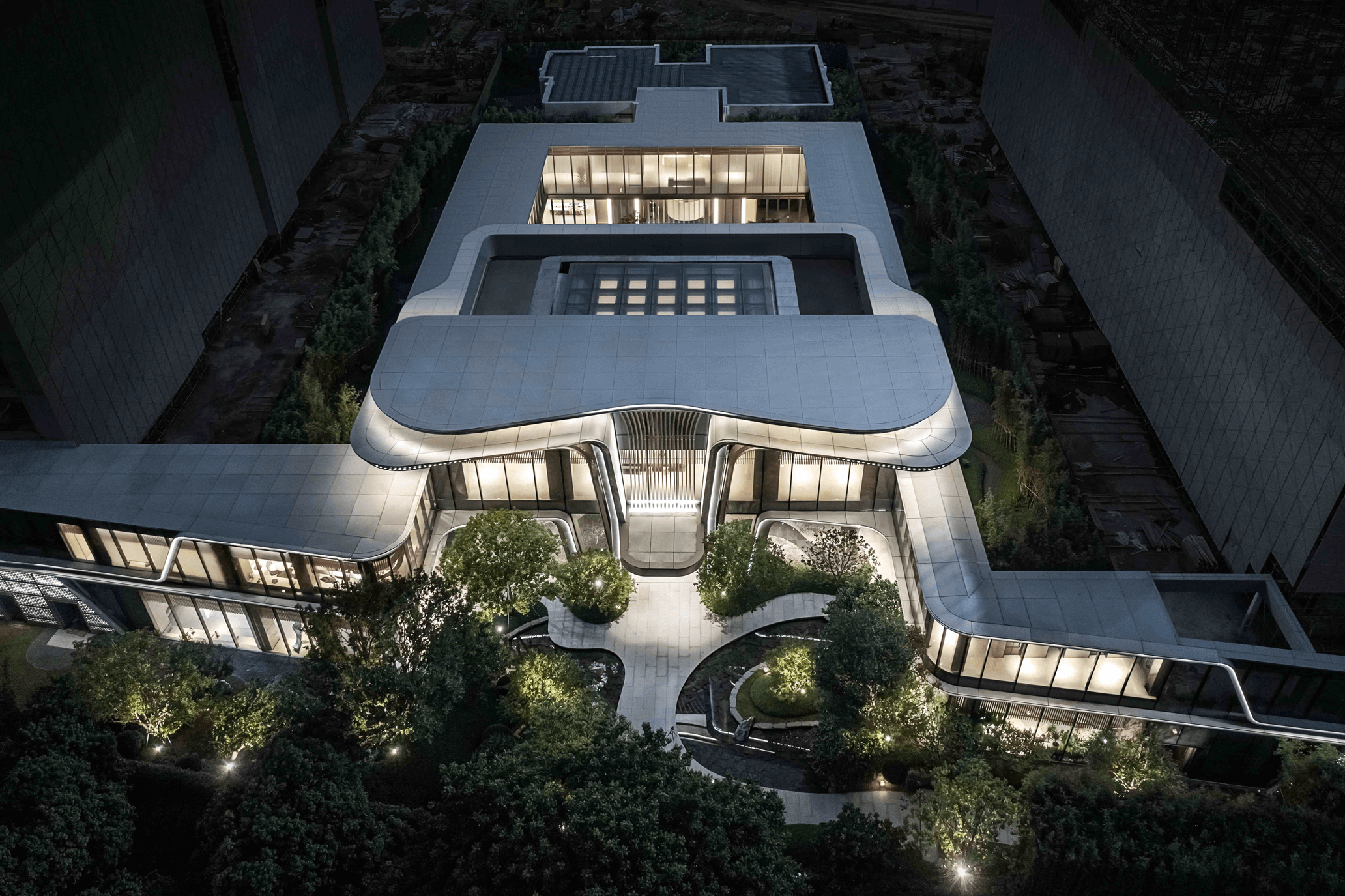 |
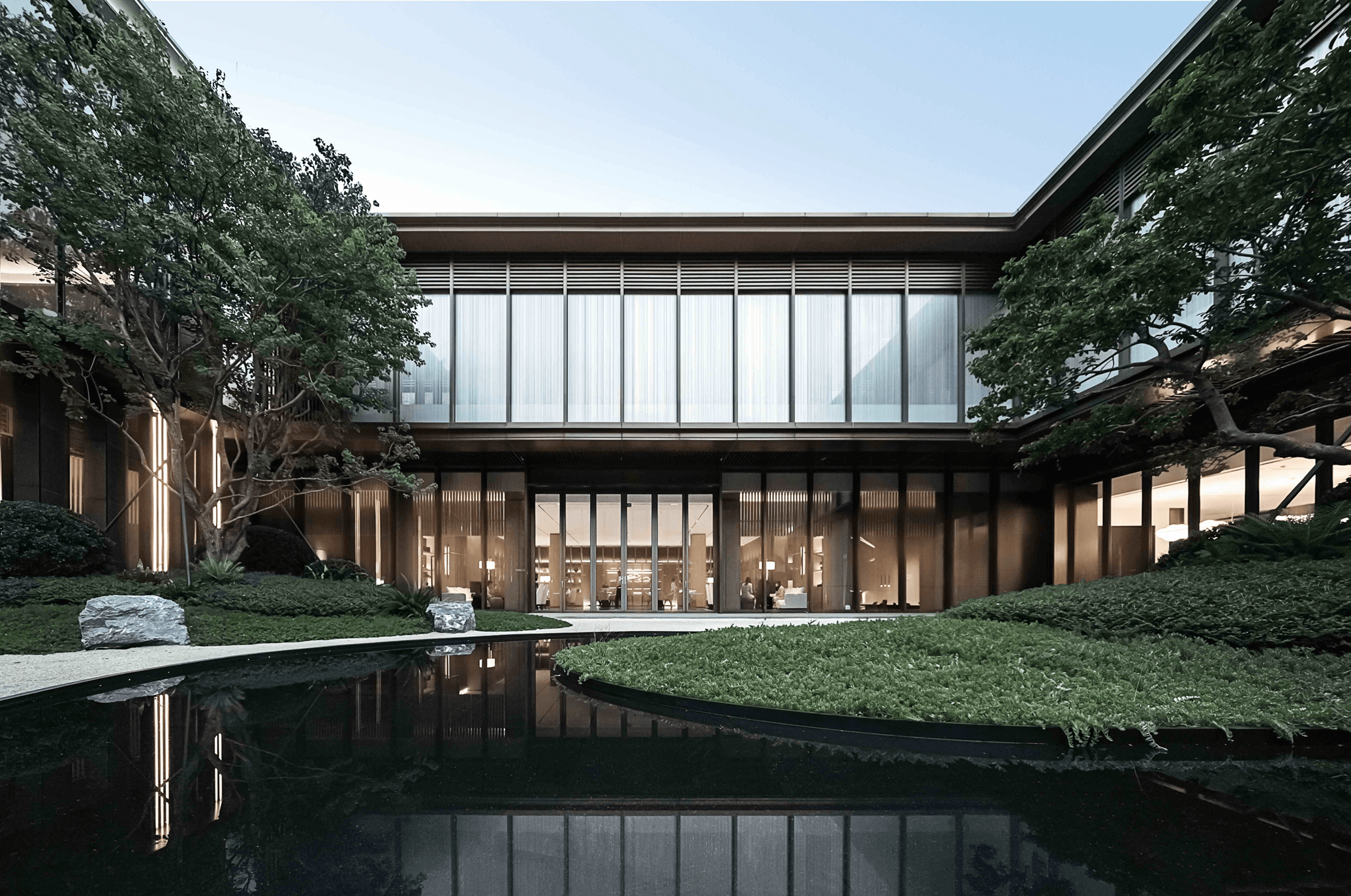 |
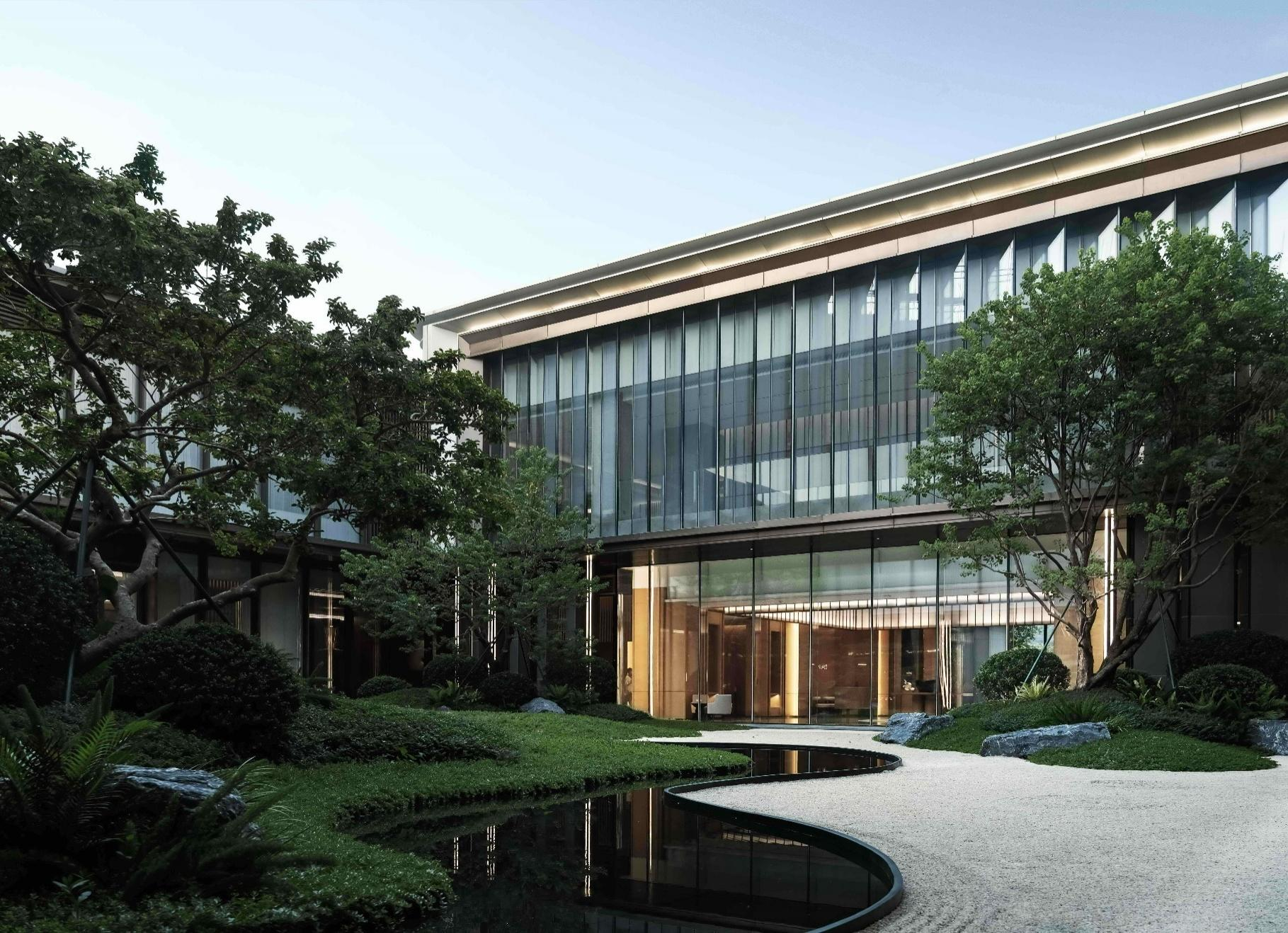 |
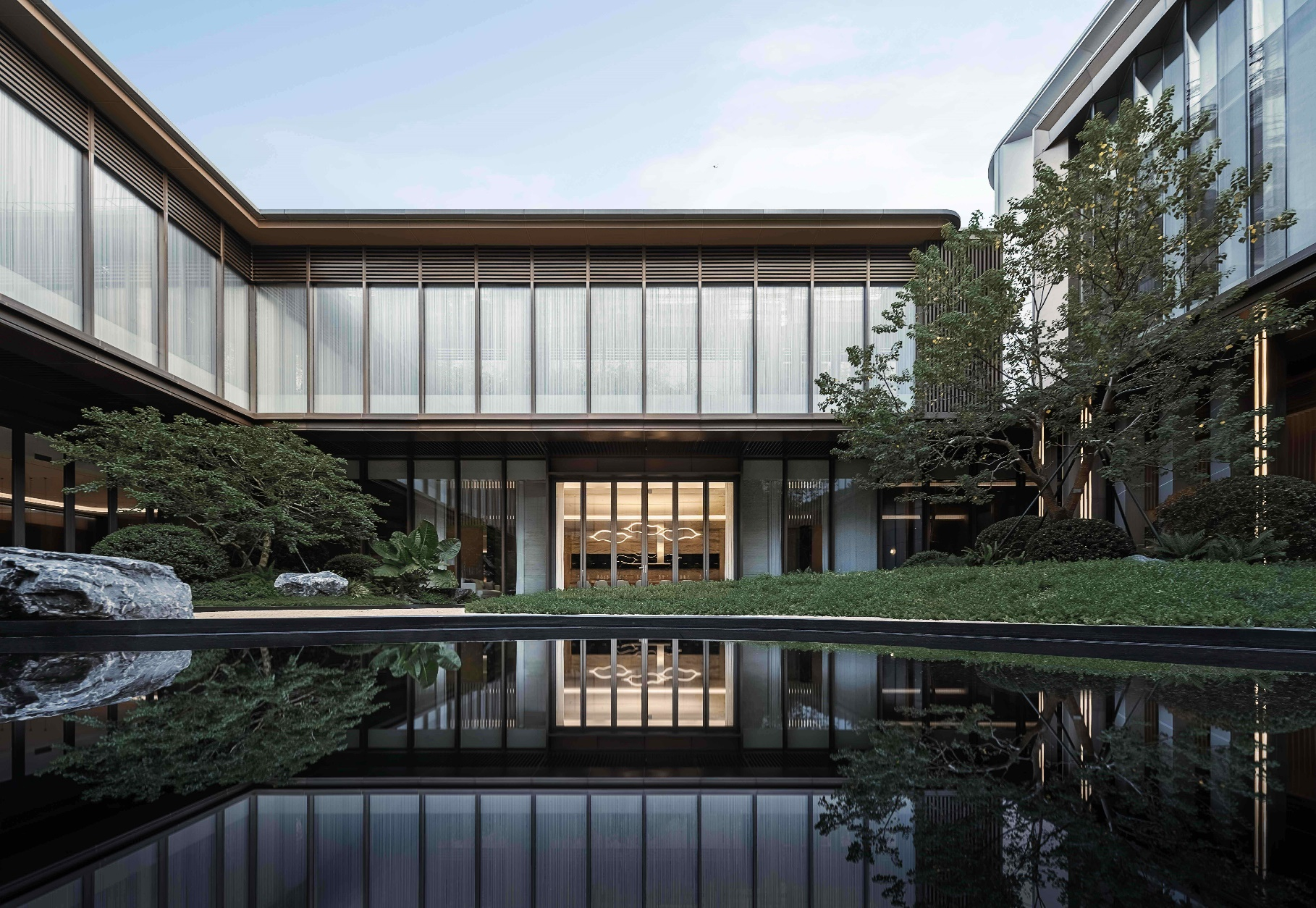 |
Client :HOPSON DEVELOPMENT HOLDINGS LIMITED
Site Area :80,700㎡
Building Area :377,150㎡
Completion :Under Construction
HZS Services :Architecture
Awards
2024French Design Awards | Platinum Award for Public Space Architectural Design
2024MUSE Design Awards | Platinum Award for Mixed-Use Architectural Design
2023International Design Awards | Gold Award for Sports and Entertainment - Clubhouse Category
Articles

