Nestled in the heart of Tianjin’s bustling central business district, Cop City Plaza is a beacon of modernity within the historic Heping District. Adjacent to the old Russian Concession along the Haihe River, the development is framed by the vibrant waterfront road and major thoroughfares. Leveraging its strategic location, this landmark mixed-use development by the Chinese Overseas Group connects seamlessly to multi-modal transportation lines.
 |
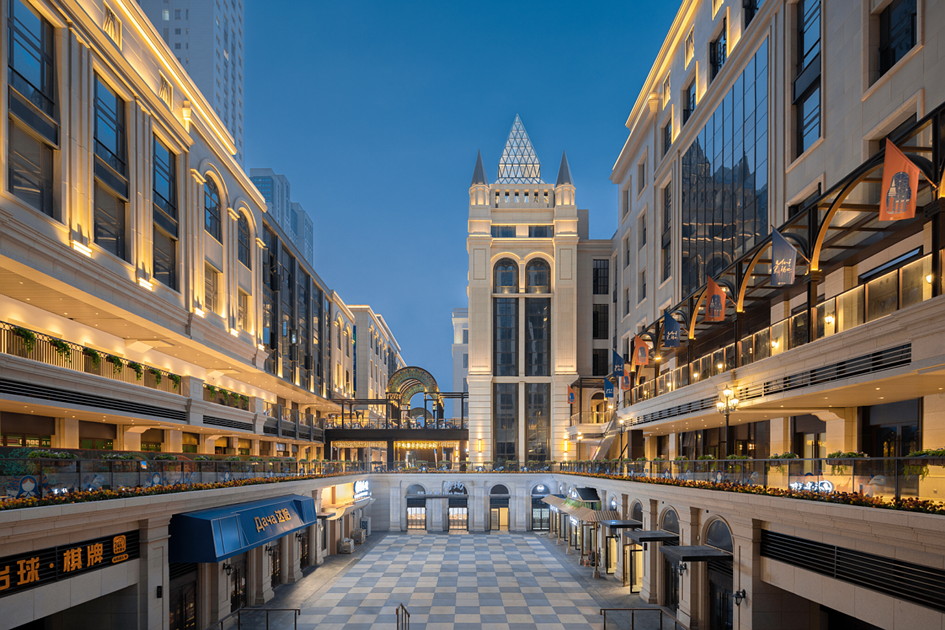 |
Tianjin is a city where Eastern and Western traditions blend with modernity. The heart of the Haihe River’s historical and cultural district displays a rich tapestry of architectural styles including the former Russian Consulate as a testament to these historical roots. The primary design challenge of COP City Plaza was in harmonizing historical preservation with an infusion of contemporary flair. Revitalizing this core area with fresh commercial energy, envisioning a contemporary stage set against an historical backdrop. Honoring the past while embracing the future with bold progressive architecture and a renewed sense of purpose.
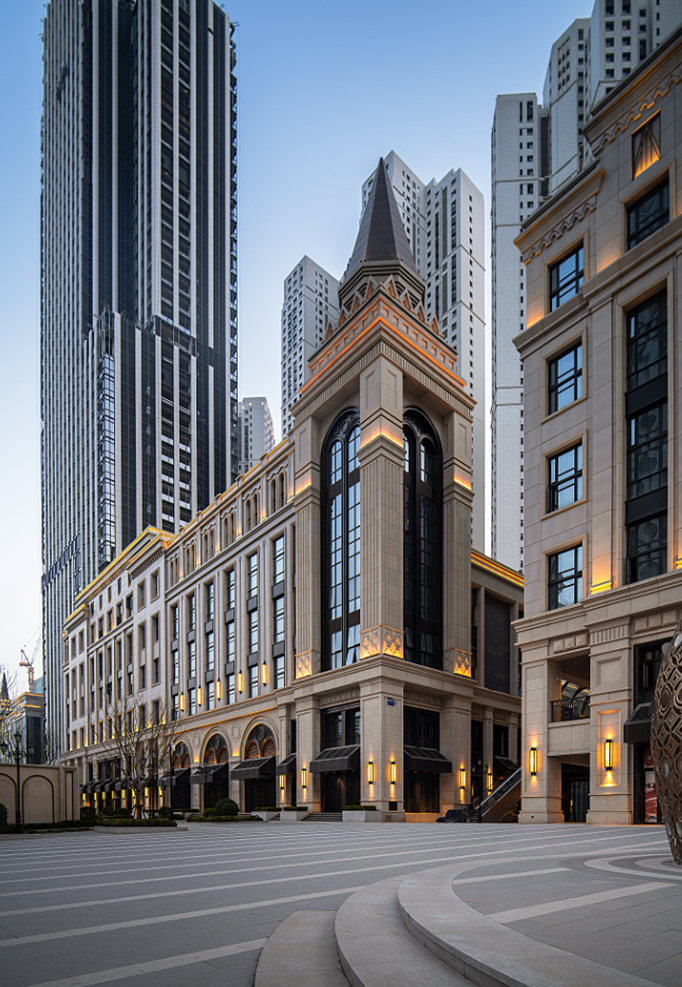 | 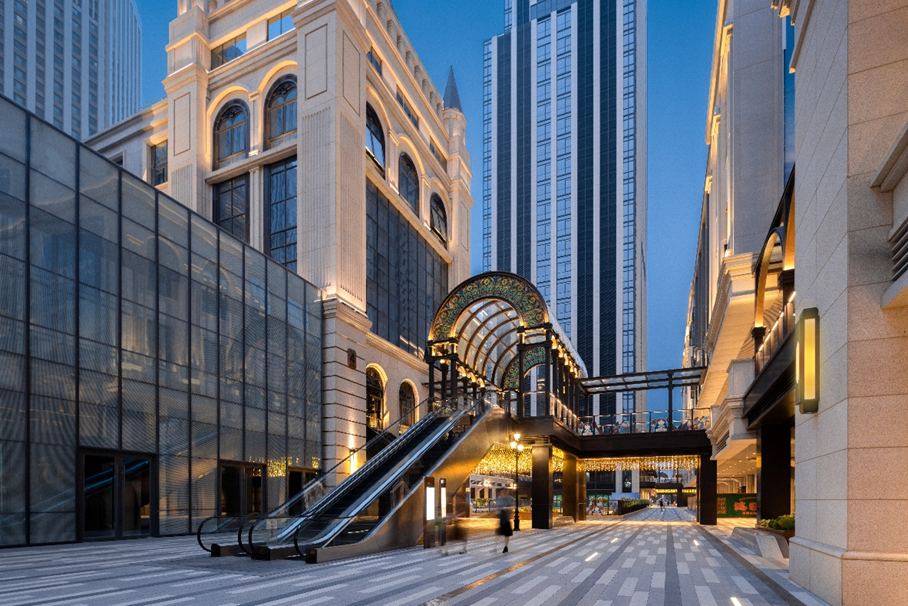 |
Along Liuwei Road, the building facades intertwine, creating a unified whole. Rich variations in local details, including undulating roofs, ensure cohesive yet dynamic street-facing facades. Prominent sections, emphasized by tower-like structures, showcase a distinctive Russian charm.
The design blends traditional concepts of streets and plazas into a multidimensional space, accommodating different scales and architectural characteristics. It respects the elegance of the past while integrating contemporary elements.
 |
Soft, low-saturation warm yellow tones create a harmonious and sophisticated aesthetic. Premium stone materials and metallic finishes blend modernity with refinement, resulting in an understated yet highly distinctive design.
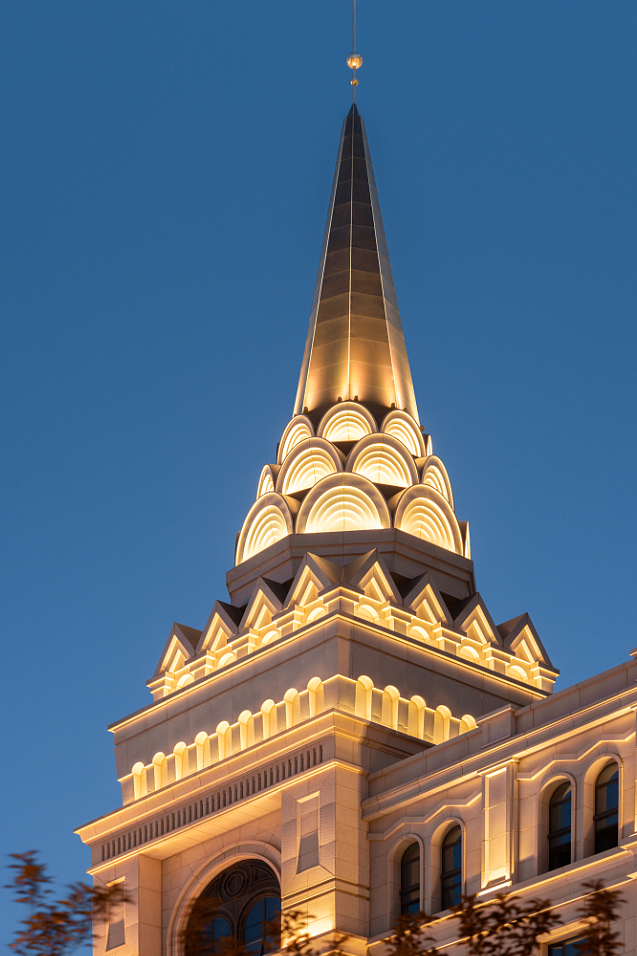 | 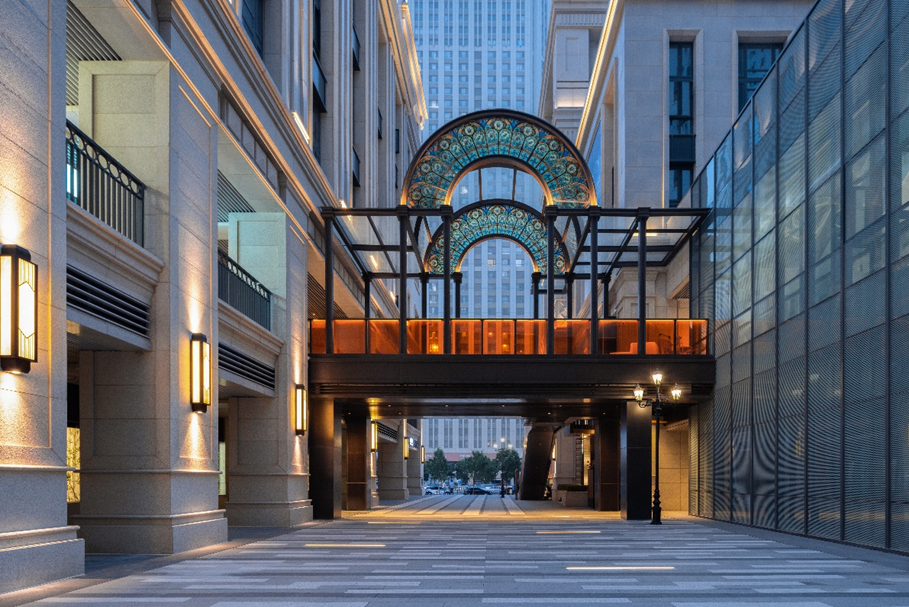 |
The design simplifies architectural details while preserving authenticity. Meticulous craftsmanship highlights the developers’ emphasis on the goal of achieving maximum value through simplicity, harmonizing technology and high-end aesthetics.
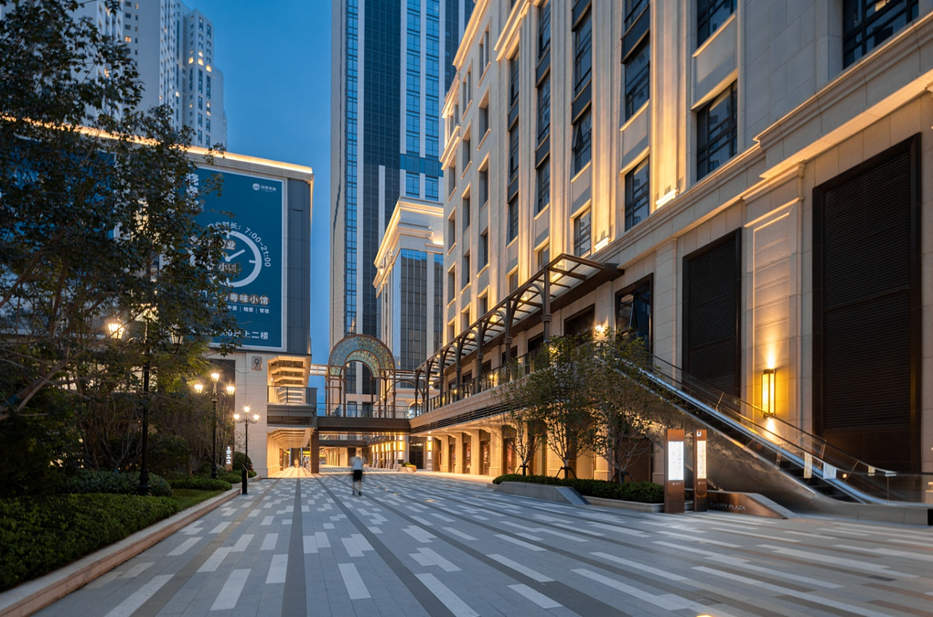 |
The development incorporates sustainable practices in rainwater reutilization, energy conservation, land efficiency and the public environment. It optimizes the site space by offering multi-functional shared commercial and public spaces in the form of plazas and sunken gardens. And considers the impact of architectural forms and orientation, floor-to-floor separations, and window-to-wall ratios, resulting in energy conservation indicators that exceed current energy-efficient design standards.
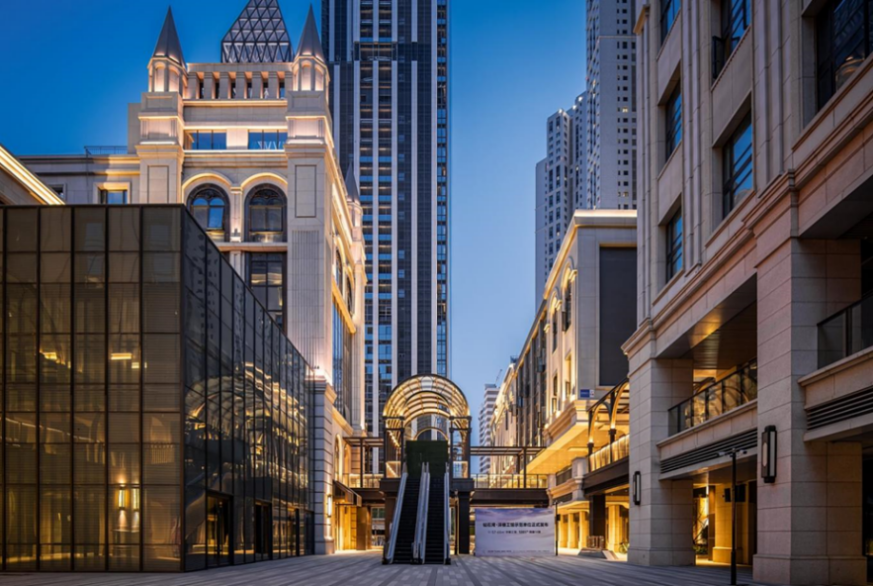 | 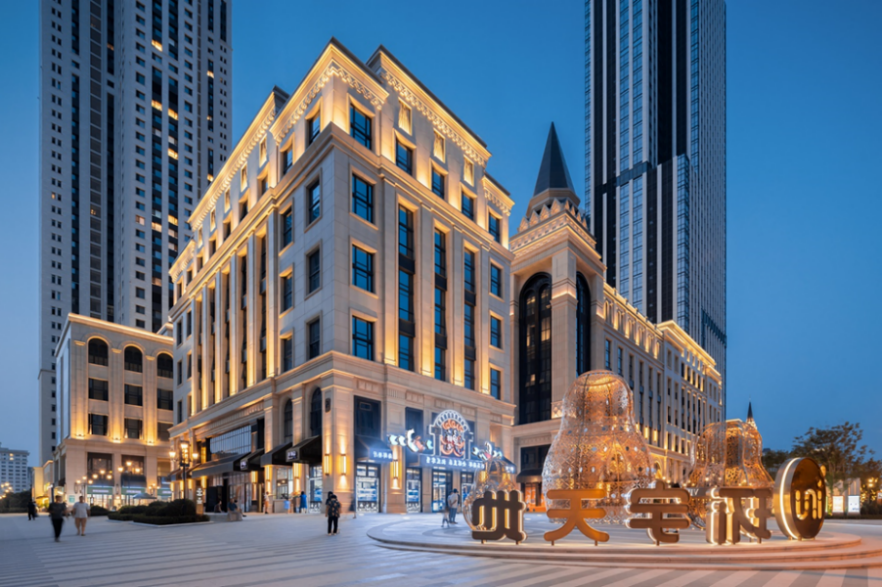 |
Client :China Overseas Development Group Co., Ltd. Tianjin
Site Area :28,400㎡
Building Area :44,420㎡
Completion :June 2023
HZS Services :Architecture
Awards
2024MUSE Design Awards | Platinum Award
2024TITAN Property Awards | Platinum Award
2024French Design Awards | Platinum Award
2021Asia Property Awards | Best Integrated Mixed-Use Development (Mainland China)
Articles
HZS Design Works | Tianjin Zhonghai City Plaza, Huanyu World

