Chongqing Central Park, stretches across 153 hectares, is an urban central park modeled after New York’s Central Park, London’s Hyde Park, and Shanghai’s Pudong Century Park and is the most expansive urban central park in China’s western region. A decade in the making, this park is celebrated for its stunning ecological surroundings and serves as a premier urban amenity for an idyllic living environment in Chongqing.
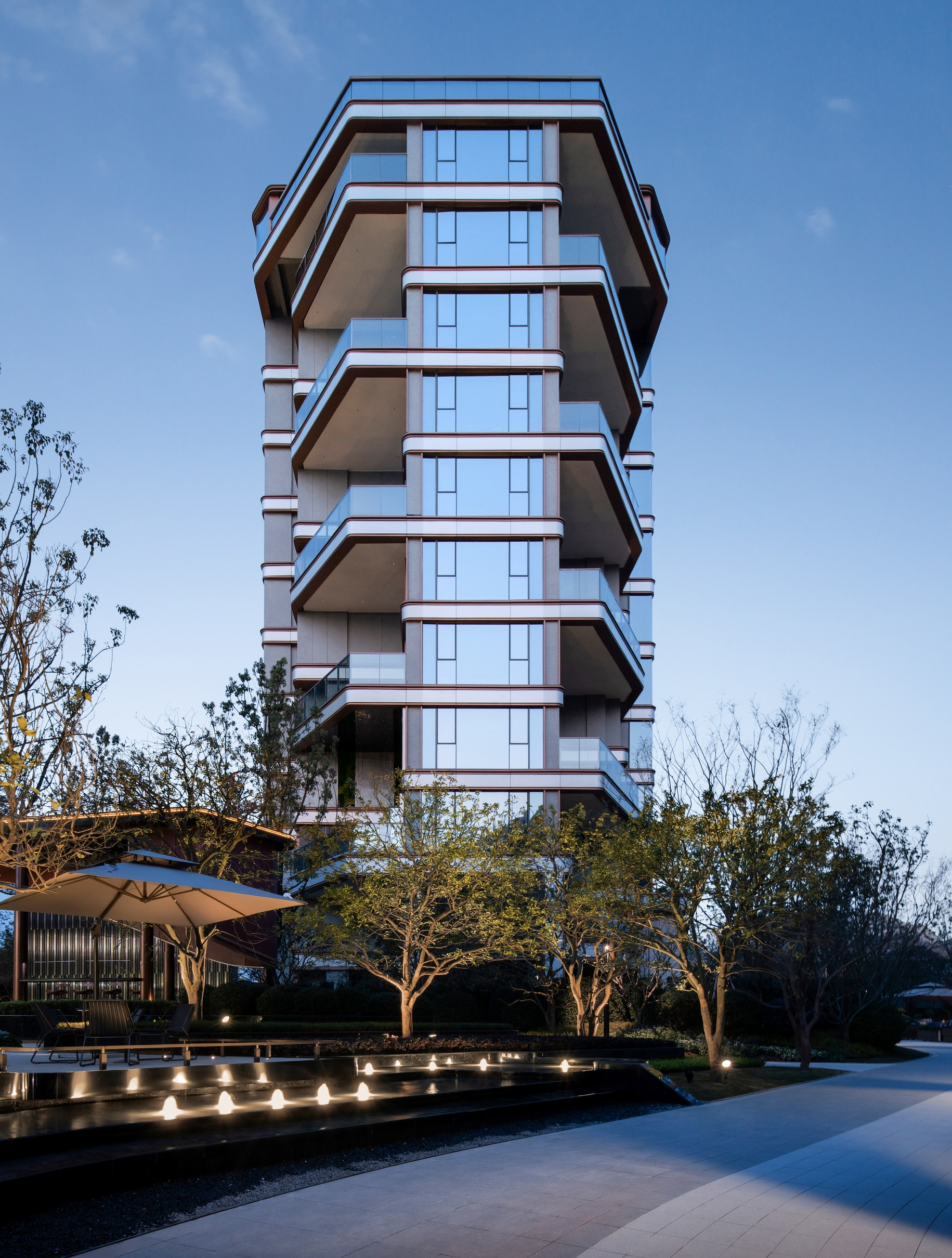 |
As a fresh addition to the northern side of Chongqing’s Central Park, the design of this community not only aligns with the park’s grand vision but also accentuates its unique features as a place that invites individuals to engage intimately with the landscape, nature, and art.
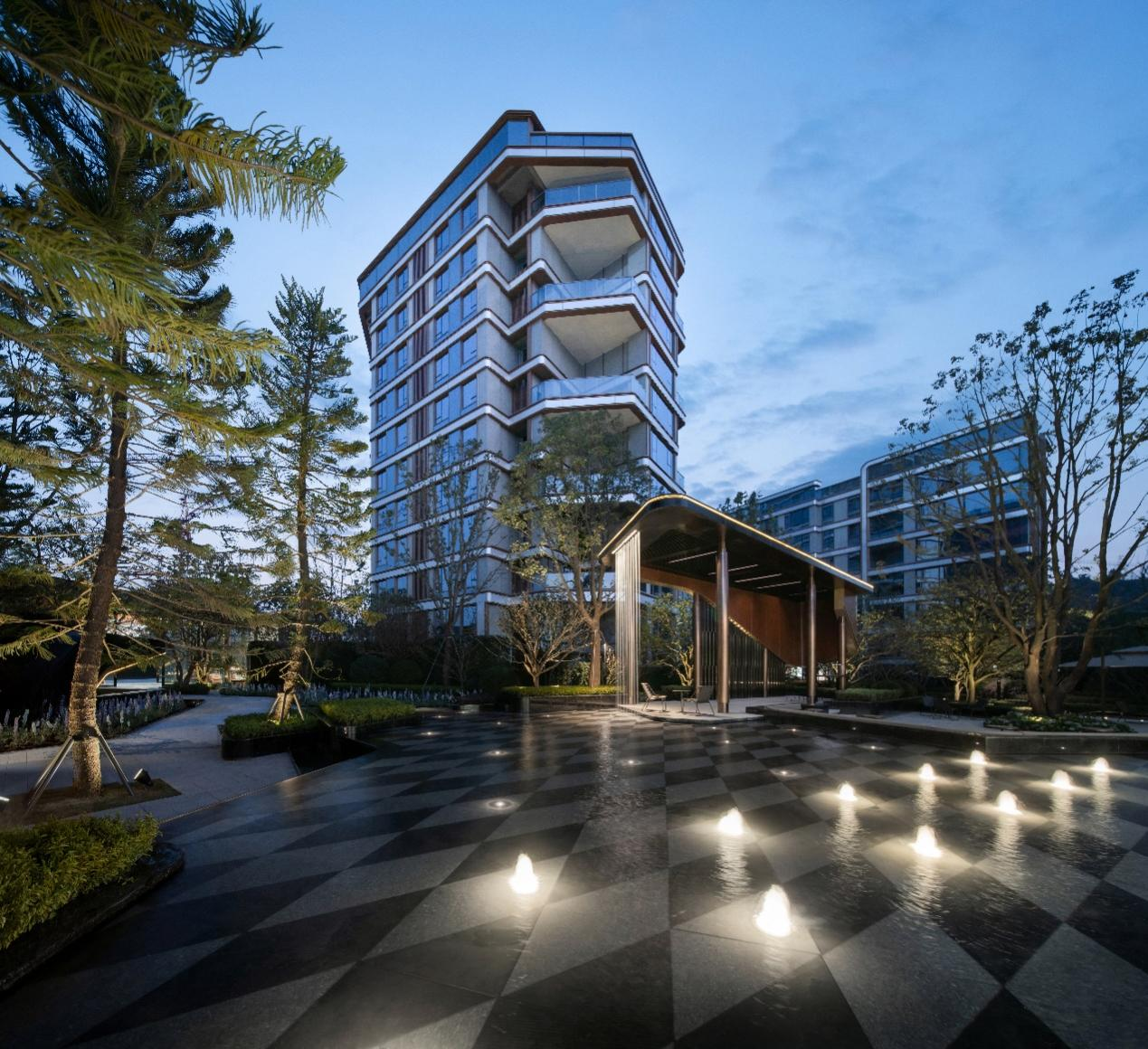 |
In urban design, the interplay between architecture and cityscapes is pivotal, yet the essence of what people seek is the tranquility of nature. The courtyard-style flats blend villa elegance with the practicality of apartment living. The homes layouts are family-centric connecting living spaces to aerial courtyards to enhance the relationship to the outdoor environment.
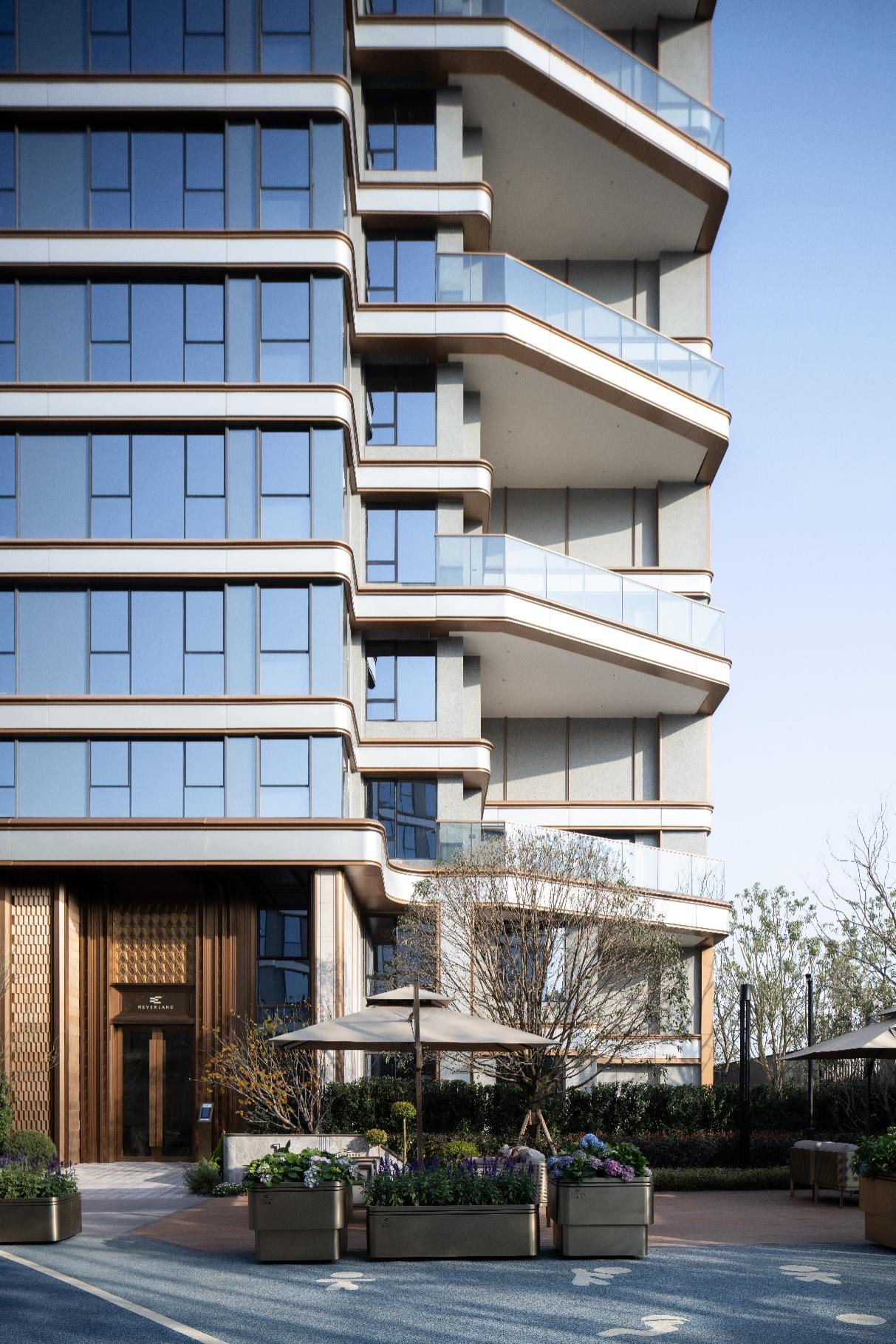 |
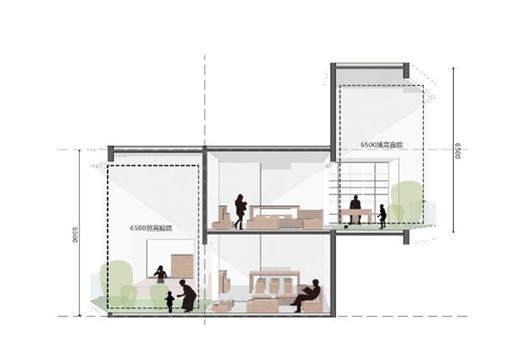 |
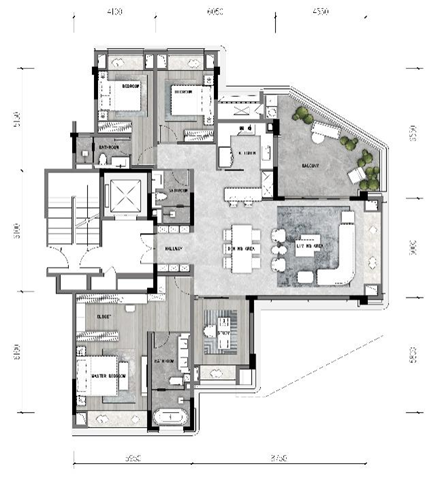 | 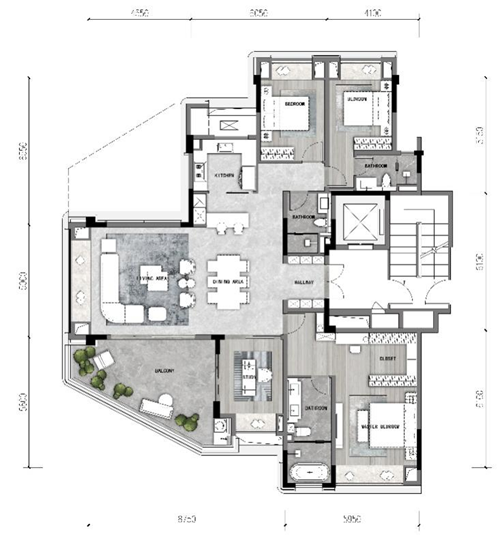 |
The design reimagines traditional residential layouts by merging distinct functional areas into a unified communal space, crowned with an elevated courtyard that introduces an element of spaciousness. Traditional compartmentalized floor plans were replaced with an open concept where the living, dining and kitchen spaces flow into one another. The panoramic views become an integral part of the family social spaces with floor to ceiling windows that eliminate the boundaries between indoor and outdoor space.
The building facades adopted a modern sculptural aesthetic, accentuating the structure’s overall composition and fine detail without unnecessary ornamentation. This strategy in clean horizontal lines reduces the structures visual weight evoking a sense of openness overlooking limitless expanses.
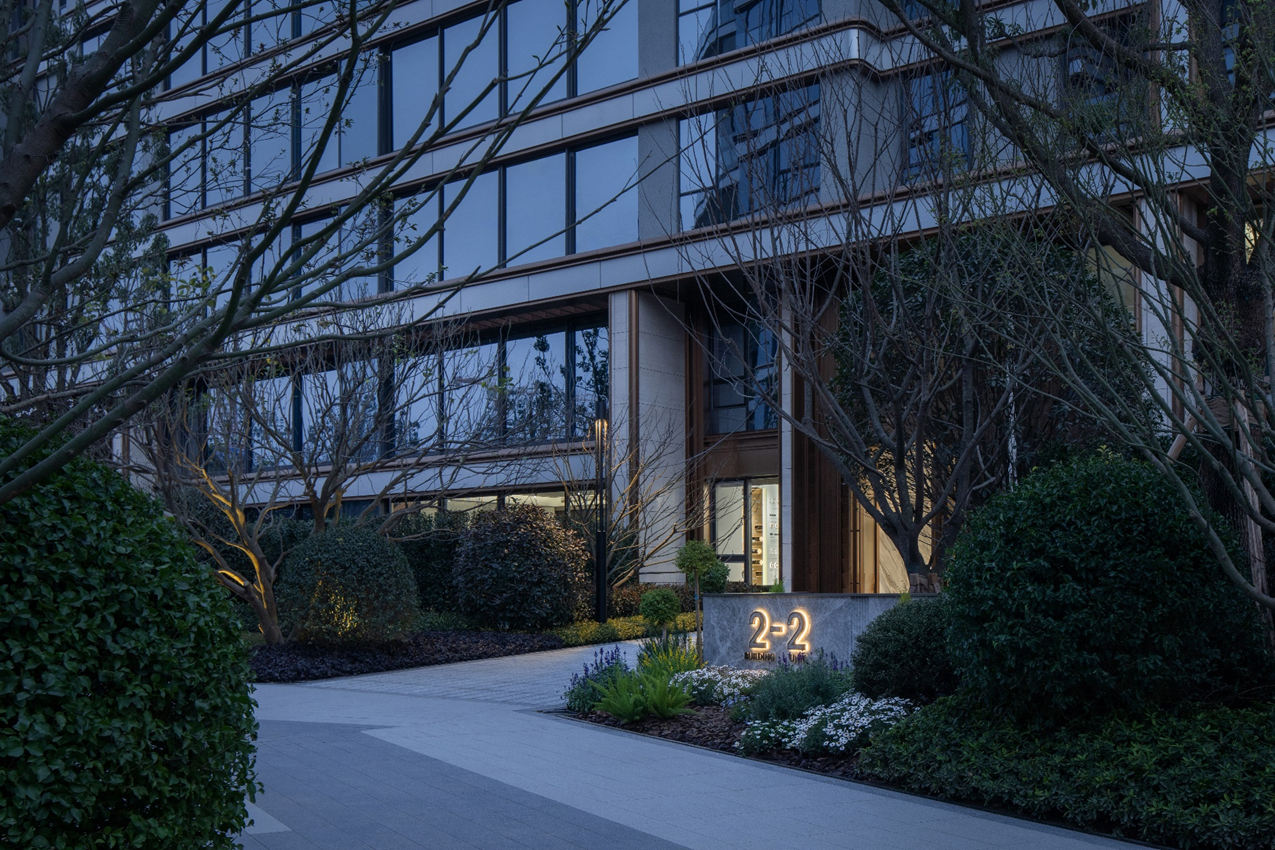 |
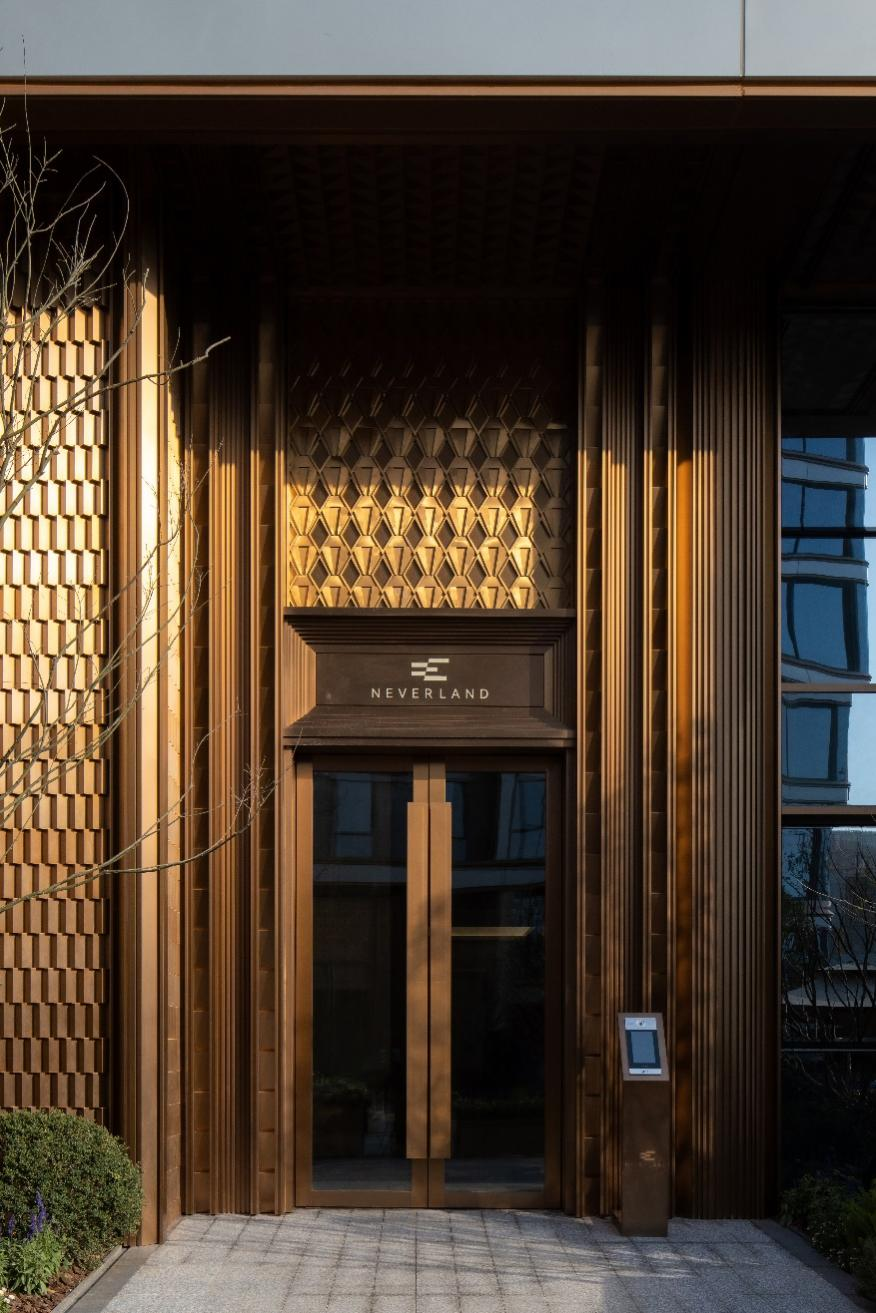 |
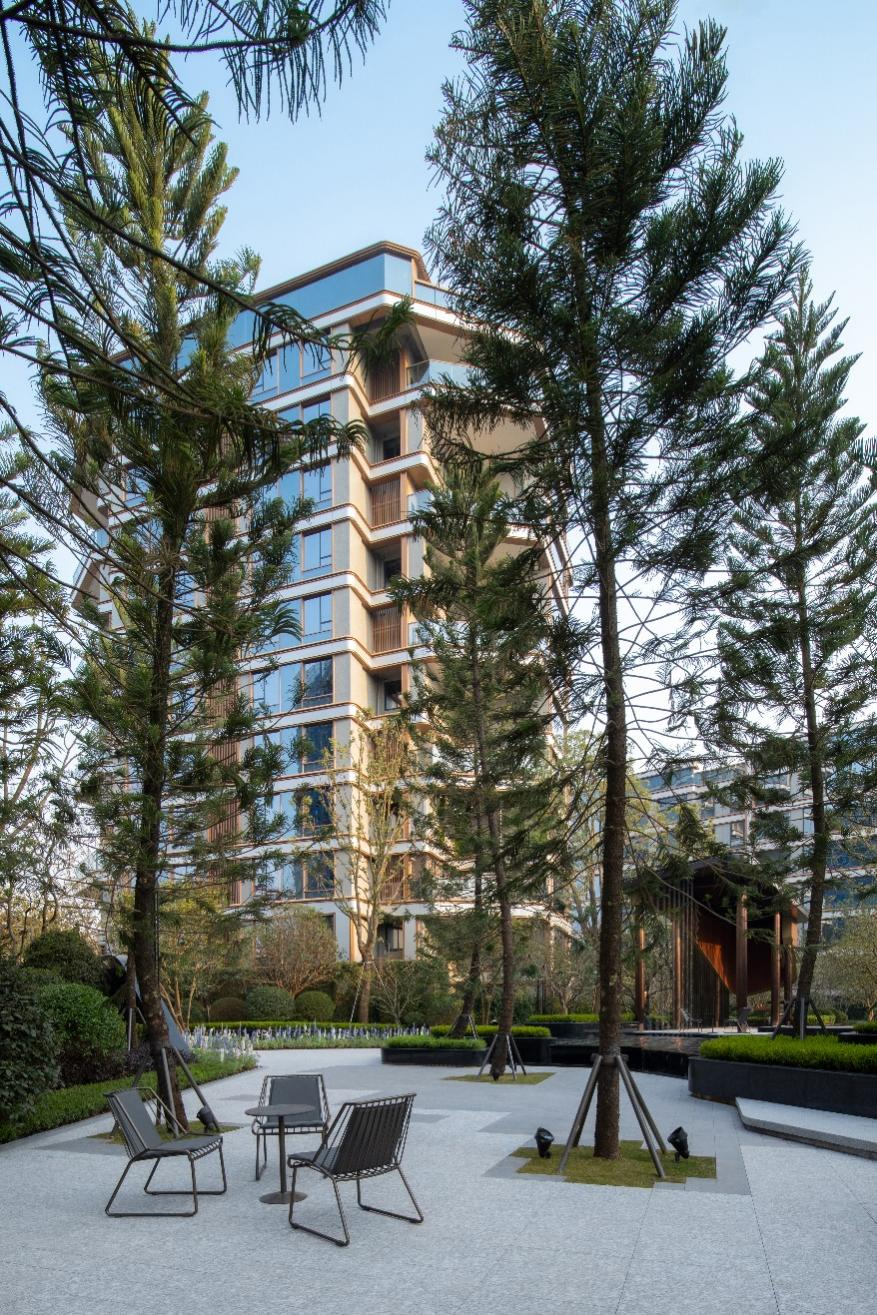 |
Client :Longfor Properties Chongqing & Jinmao Properties Chongqing
Site Area :52,350㎡
Building Area :105,380㎡
Completion :March 2022
HZS Services :Architecture
Awards
2023TITAN Property Awards | Gold Award
20239th Real Estate Design Awards | Excellence Award
Articles

