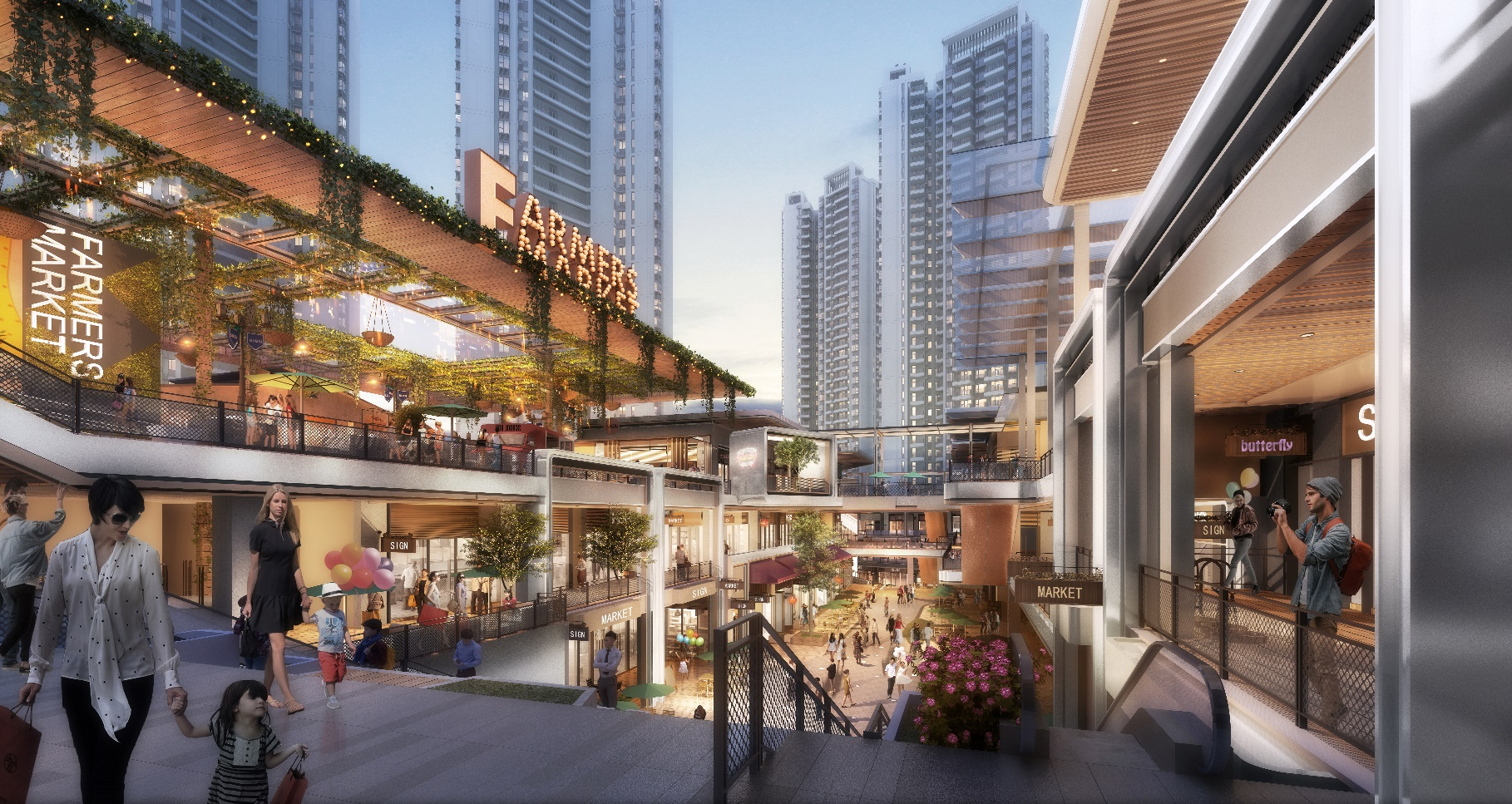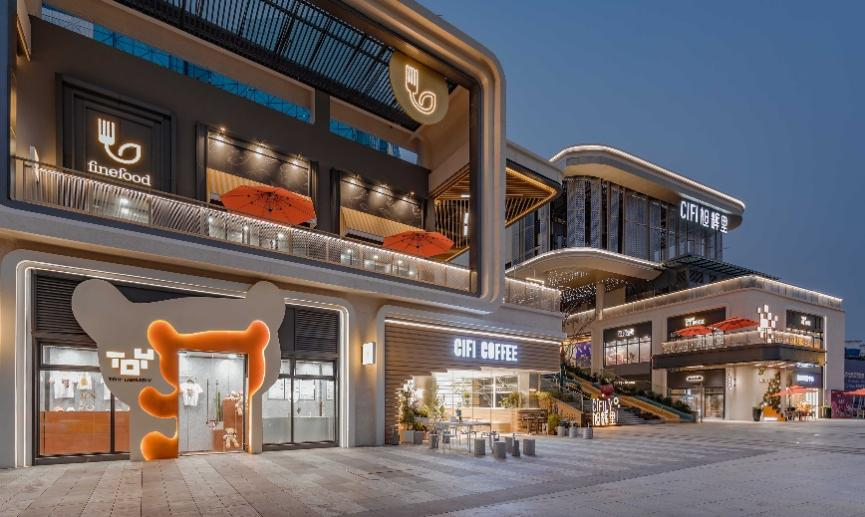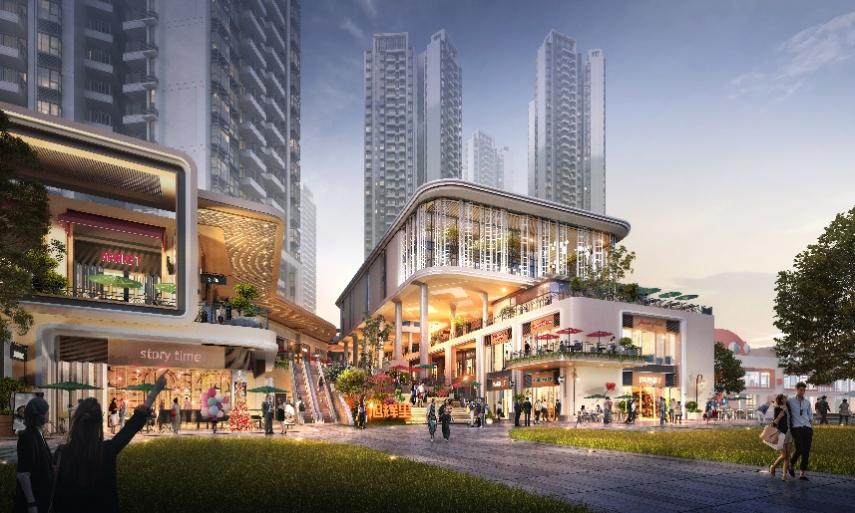CIFI LIVE harmonizes the dynamism of urban streets with the intimacy of community living, crafting a lively third space where these very different environments coalesce. The design ingeniously exploits a 17-meter elevation difference, forming three terraces and four themed spaces from the street level up a sequence of spaces to the main community plaza. The design realizes an opportunity to present shared community level amenities for residents, while improving the commercial viability of restaurants and retail by opening them to the general public. The result is a series of compelling, experiential pathways that enrich pedestrian engagement.
 |
 |  |
 |
Diffusing the boundaries between public and community space to enhance commercial viability.
A new generation of consumers are demanding more out of these spaces. To become extensions of the home in the form of social meeting spaces that are both more diverse and convenient. Offering a sort of ‘family playground’ at your doorstep, with a wide range of activities for learning, playing and engaging with the community. Most importantly this concept elevates the overall value of new homes being developed in the adjacent communities.
 |
CIFI LIVE takes a different approach to using the buffer space between residential communities by optimizing the space as both community and urban amenities rather than just empty green spaces. The 18m elevation difference between one end of the corridor to the other allowed us to explore the opportunities presented of seamlessly separating the public domain from the more exclusive community amenities. With the ground floor levels open, facing the public domain and upper levels facing inward to the community as exclusive amenities.
 |
A three-dimensional urban space crafted into a lively and versatile neighborhood space as a hub for community living.
 |
Client :CIFI Group
Site Area :27,800㎡
Building Area :35,000㎡
Completion :Under Construction
HZS Services :Architecture
Awards
20218th CREDAWARD Real Estate Design | Excellence Award for Integrated Commercial Projects
2021Asia Property Awards | Winner Commercial Architectural Design (Mainland China)
20216th REARD® Global Real Estate Design Awards | Honorable Mention Commercial Category
2021Mei Shang Award | Excellence Award for Innovative Design Concept
2023MUSE Design Awards | Platinum Winner
2023DNA Paris Awards | Winner in Architecture, Educational & Sports

