Spring Woods is nestled in a secluded valley surrounded by steep, forested mountain slopes between Heyuan and the Wanlu Lake Scenic Area. The entire 8.5 square kilometer resort area contains 253 ha of development land along a large stream in the valley floor.
Guided by the concept of A Spiritual Oasis the town integrates six vacation clusters: a spiritual architectural group, a waterfront recreation belt, a boutique hotel cluster, a nature school, an ecological industry chain, and a mountain and water sports trail. It aims to create a fully equipped and operational aesthetic valley town in the mountains of Guangdong, as well as a weekend spiritual retreat for urban dwellers to reconnect with life, nature, and their true selves.
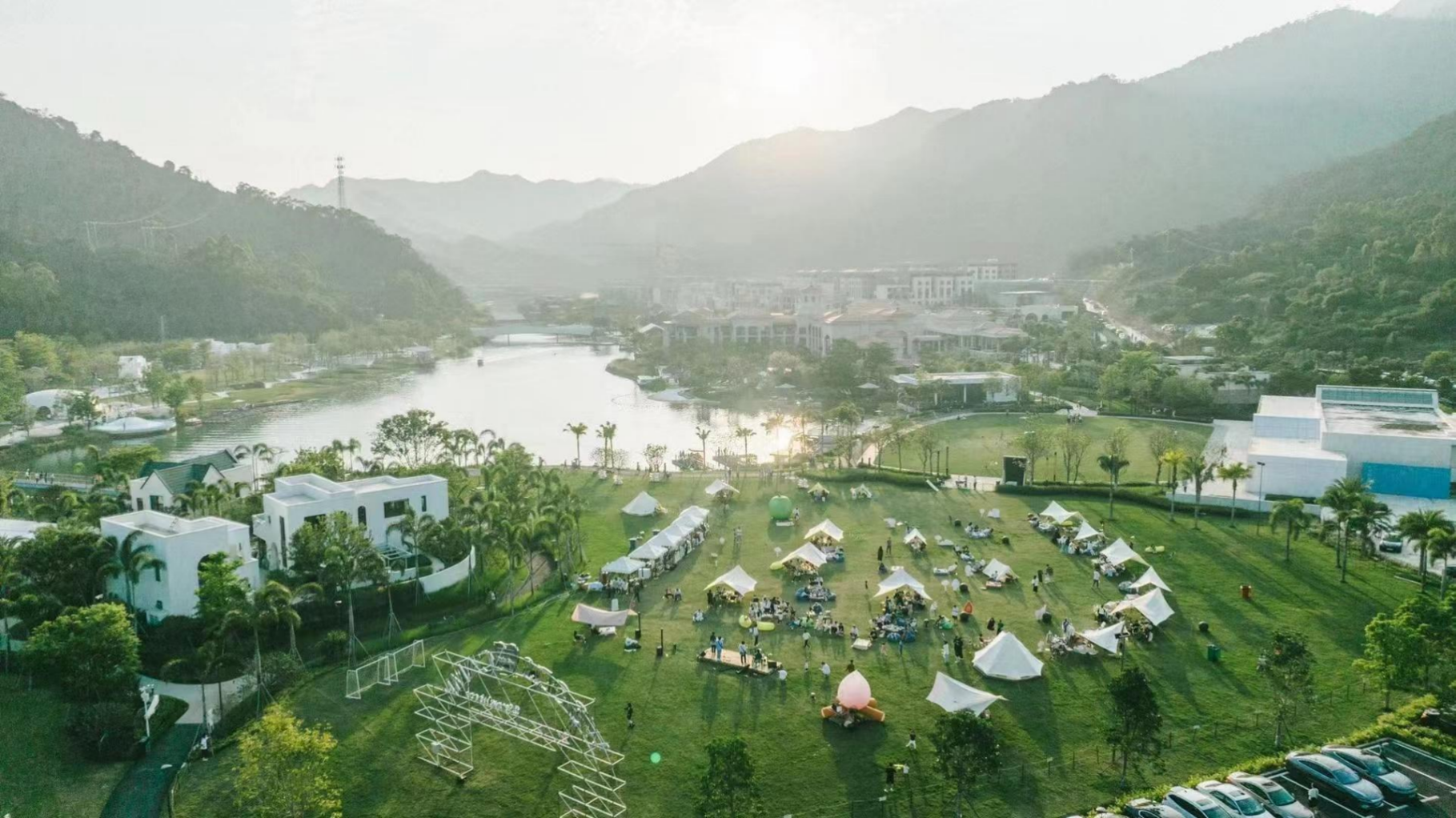 |
Community Activities on the Great Lawn
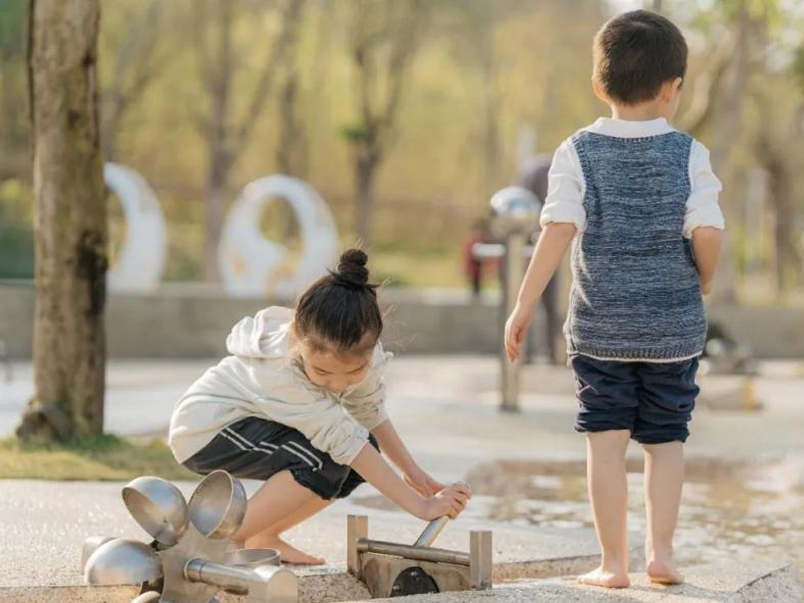 | 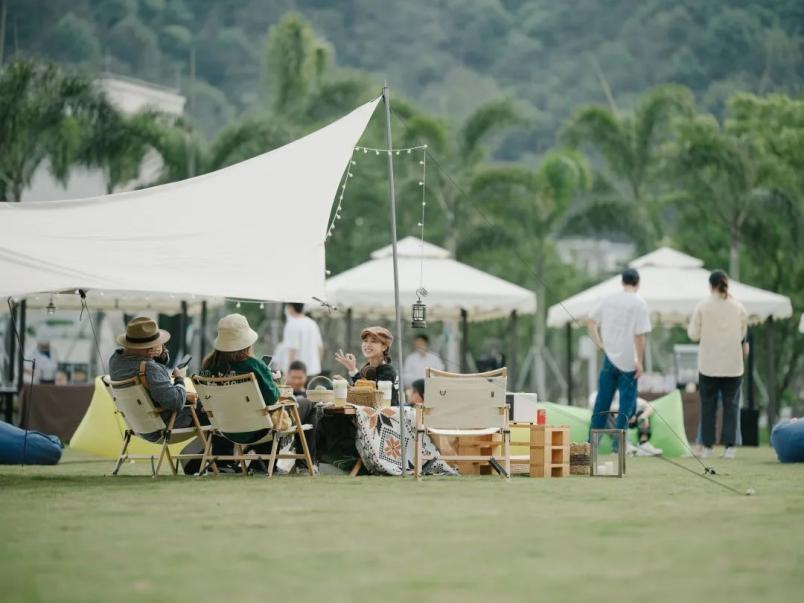 |
This resort town is imbued with natural elements such as mountains, forests, meadows, lakes and streams linking seven themed zones: Art in the Wild, Leisure by the Stream, Nurturing in the Town, Trendy Valley, Creative Hill, Vibrant Forest, and Mysterious Realm.
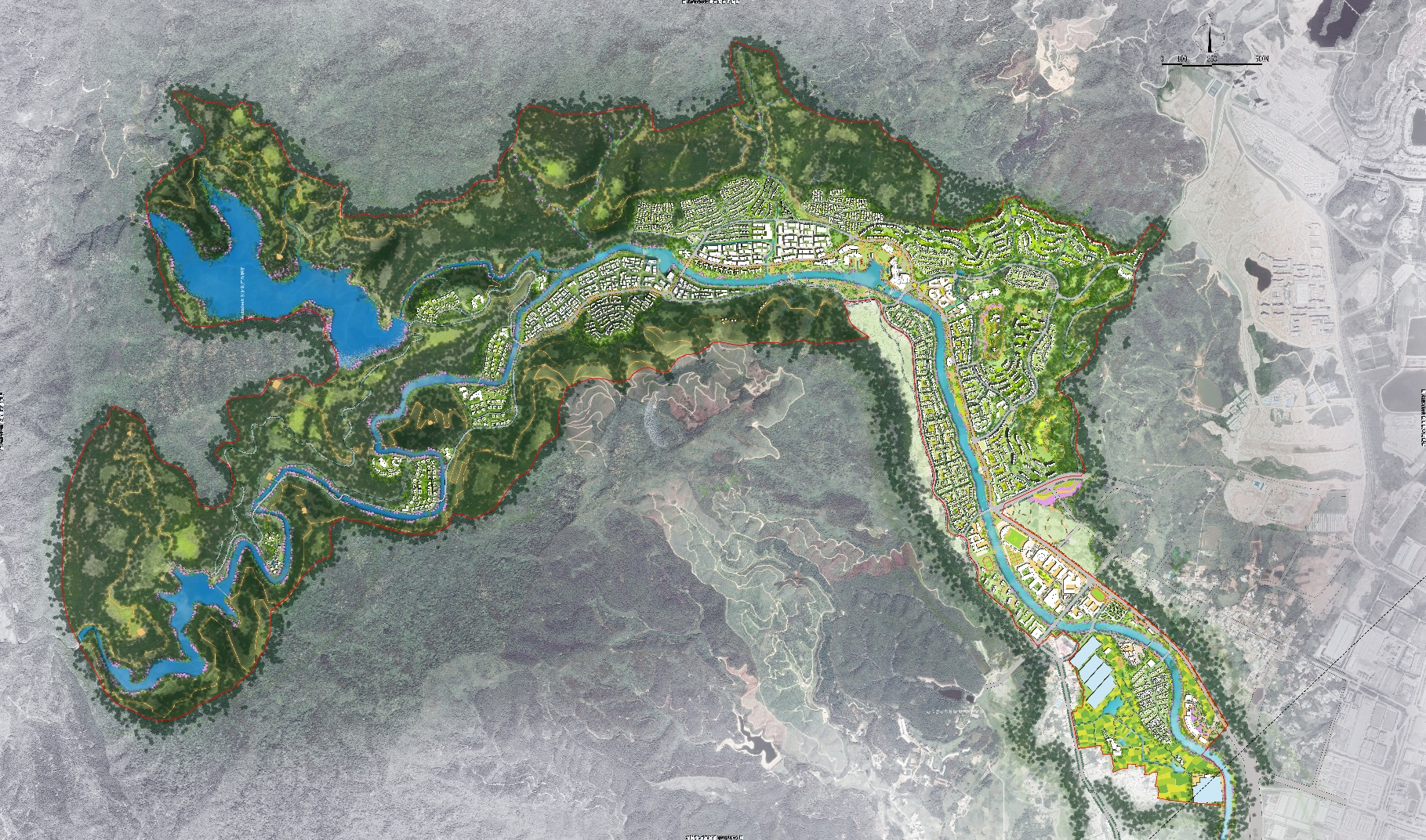 |
Master Plan
Featuring eight cultural elements including resort accommodations, art and culture, dining, children's facilities, sports, leisure activities, education, and community services, together providing comprehensive experiences for vacationers of all ages. These amenities allow urbanites seeking respite from city life to indulge in a variety of relaxing experiences offered by the resort’s environment.
The resort’s master plan prioritizes environmental conservation and sustainable operations, to create an immersive vacation community that seamlessly blends into the natural landscape and cultural aesthetics. Catering primarily to second-generation Shenzhen residents and newcomers, the resort offers bespoke experiences that resonate with their unique lifestyles.
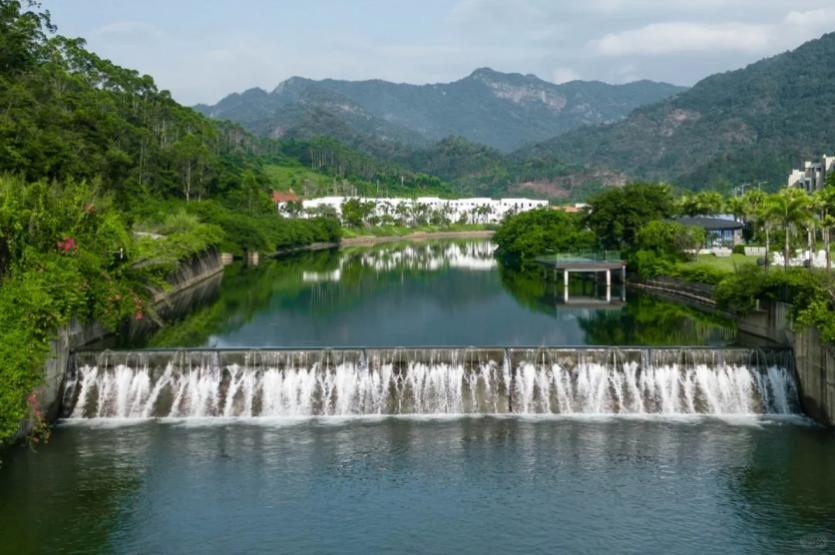 |
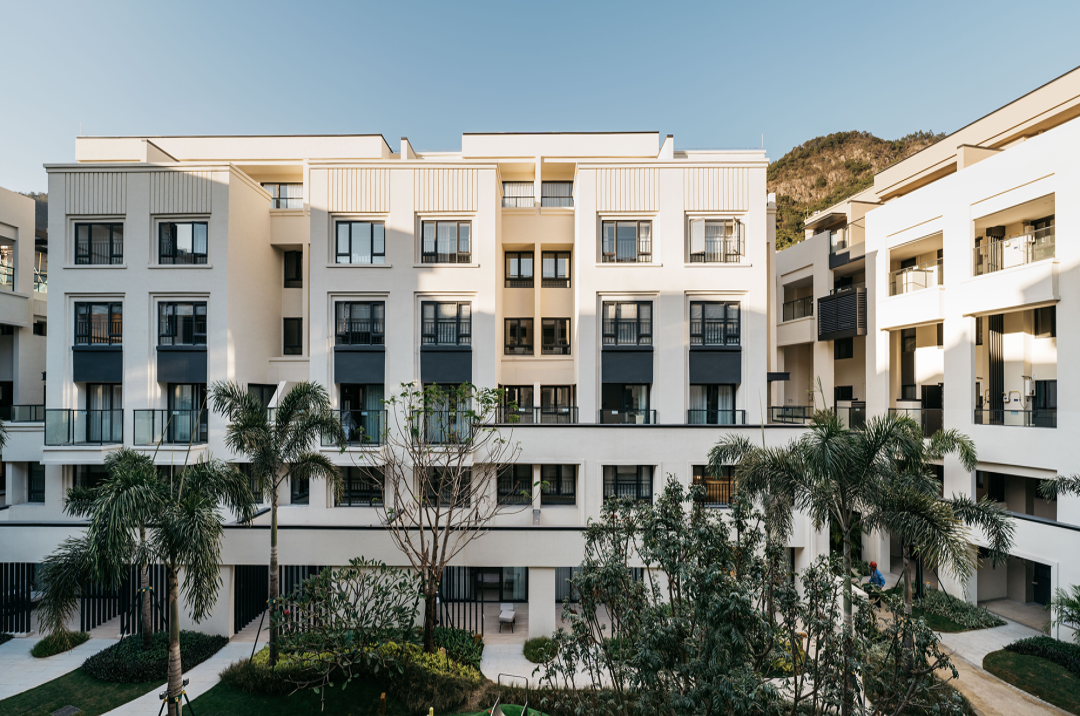 |
Residences and accommodations include distinctive offerings such as Noble Camp, Zhiben Home, and Three-Generation Residences designed as sanctuaries for urbanites to disconnect from city bustle and reconnect with nature, providing a peaceful retreat for rejuvenation of body, mind, and spirit.
 |
Spring Woods first phase mountain residence community
The site slopes gently from north to south, capitalizing on the natural terrain to create semi-underground spaces for a diverse range of community activities. The community is not surrounded by walls, instead adopting an open community management model with individual gated clusters. Unique home configurations were developed for corner plots, tailored to the ambiance and enriching the residents' living experience. The architectural forms feature primarily low-rise buildings, blending seamlessly into the valley surroundings.
A low density luxury resort community offering a wide variety of unique accommodations surrounded by mountains and water.
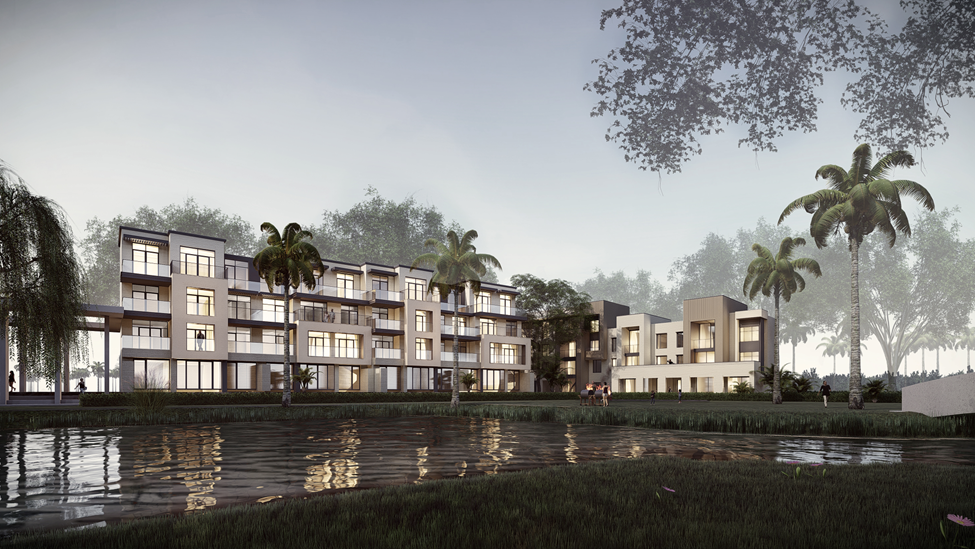 |
Lake front villa area rendering
Single story flats: Waterfront living, dual courtyards, balconies/terraces, and open-plan living and dining areas convey a vacation vibe. Modern, minimalist architectural design built into the existing terrain features a staggered yet cohesive composition. Exterior colors composed of khaki and off-white tones, with occasional deep gray accents, presenting a contemporary artistic feel.
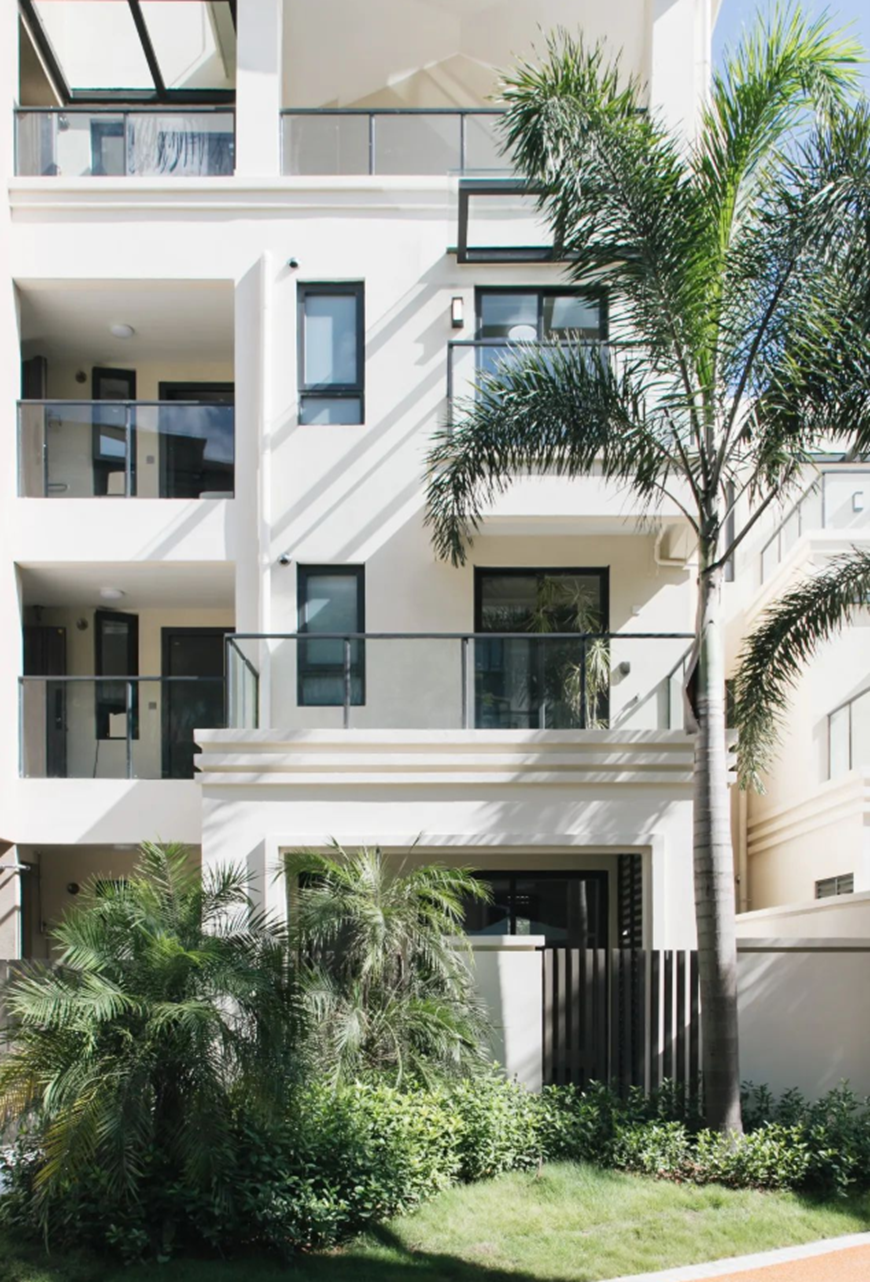 |
Single story flat
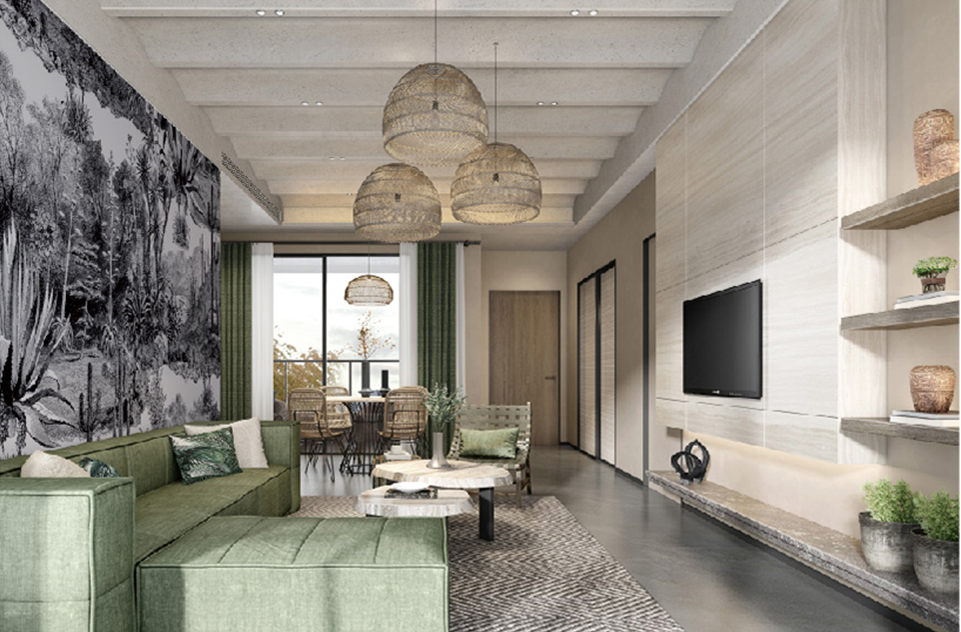 |
Stacked Villas with tall living areas, sky terraces, multi-functional spaces, and separated public and private zones. Many of the vacation homes and apartments at Spring Woods, feature clustered layouts to enhance opportunities for social interaction and home designs that provide unique spaces and features to seamlessly integrate the leisure lifestyles of the target customers. The facade design employs various techniques like collage, deconstruction, and fragmentation in consideration of architectural characteristics found in tropical/subtropical climates, incorporating more gray spaces, shading, and recessed terraces.
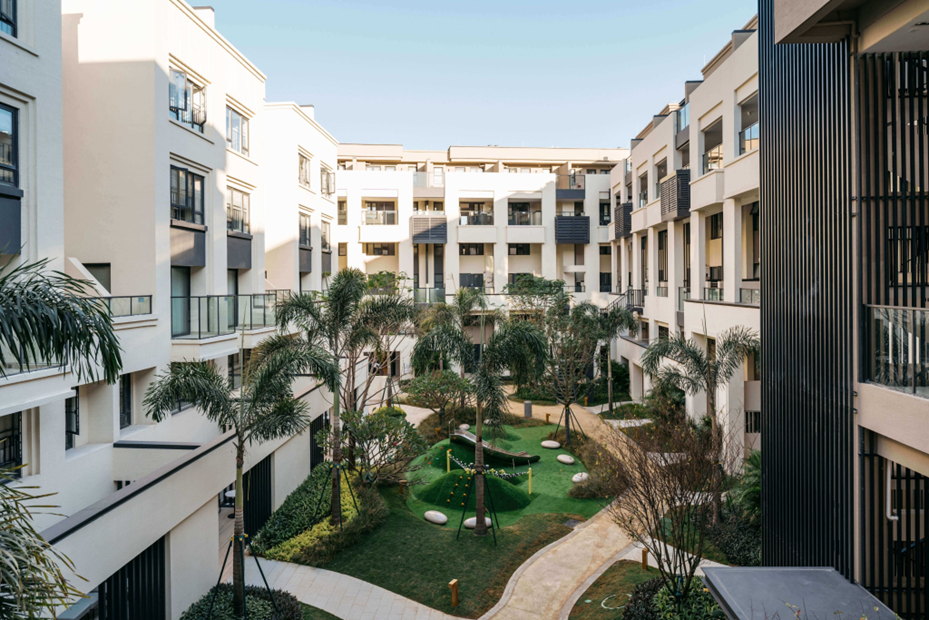 |
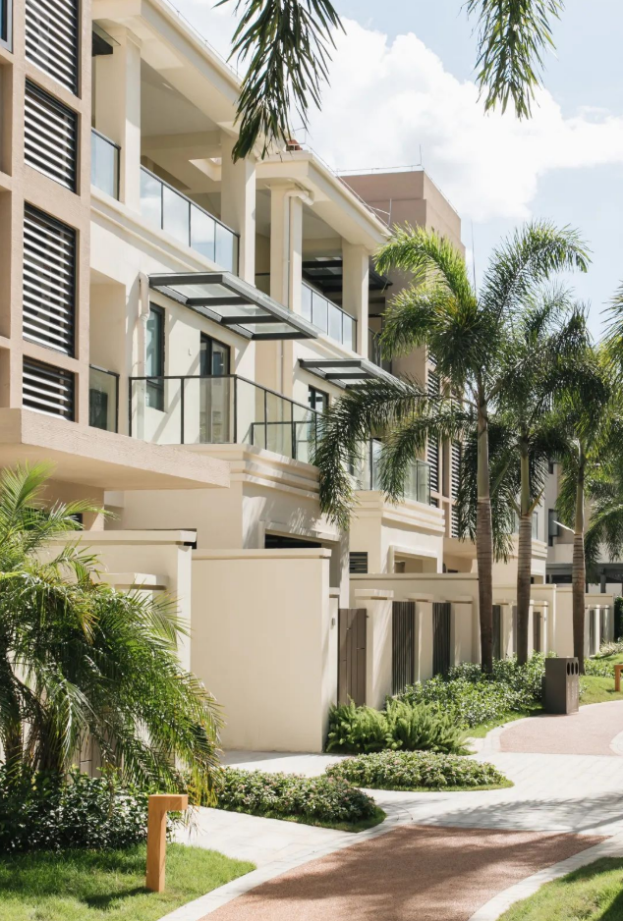 |
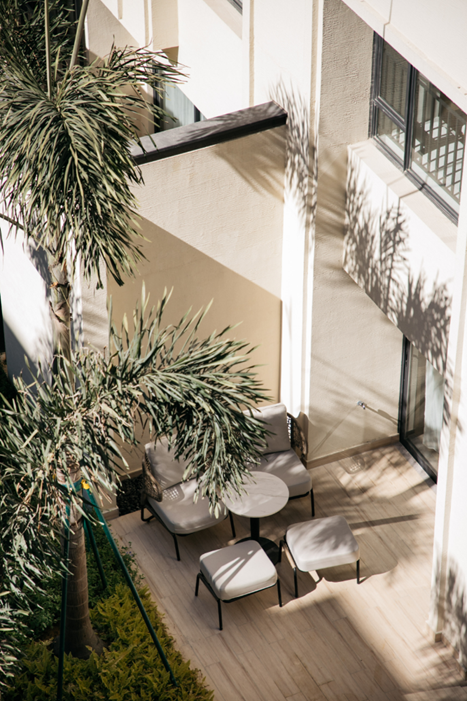 |
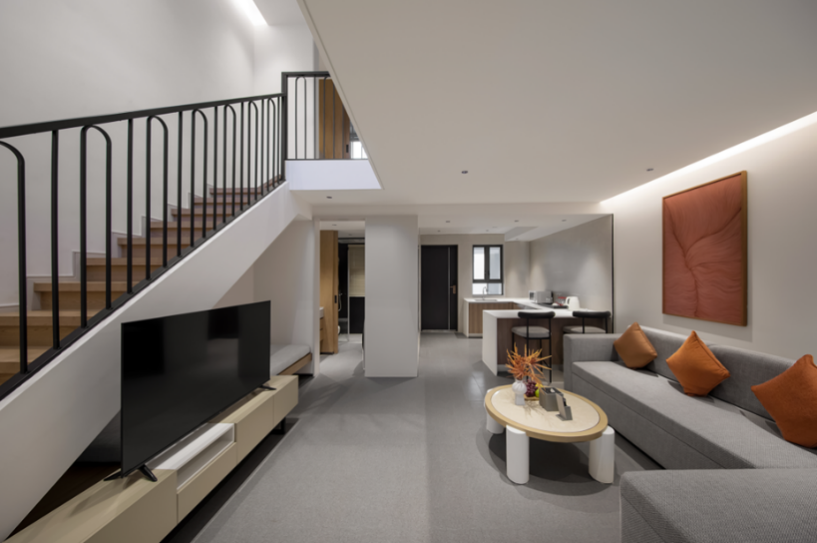 |
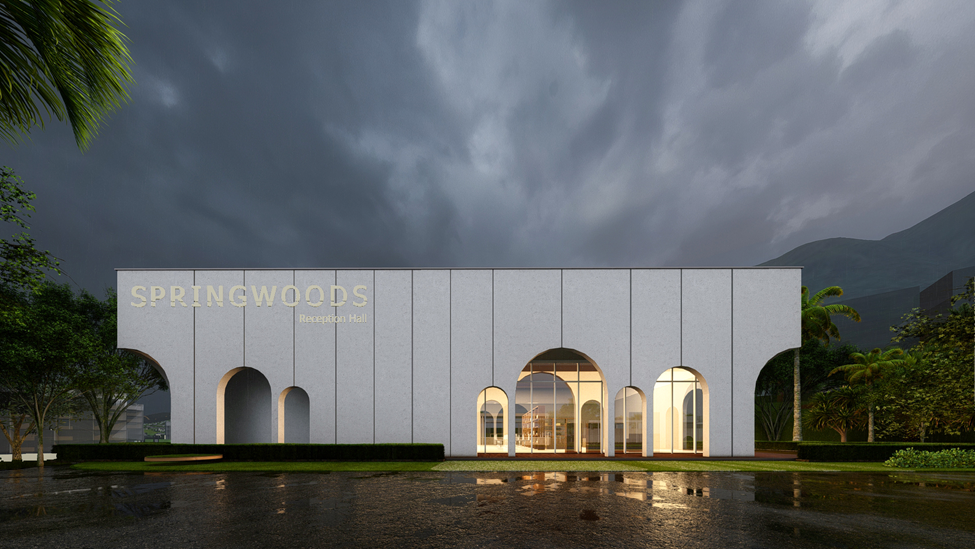 |
Homestay hotel elevation
One of the villa cluster introduces the Bluvine hotel brand, redefining the concept of "home" with unlimited possibilities. Leveraging the site's elevation difference, an 800 sqm semi-underground space and a trendy standalone building collectively serve as the hotel's reception center, a multi-generational shared club, and facilities for family vacations and leisure entertainment. Traditional hotels lack a sense of community and interpersonal connection that are the essence of Bluvine.
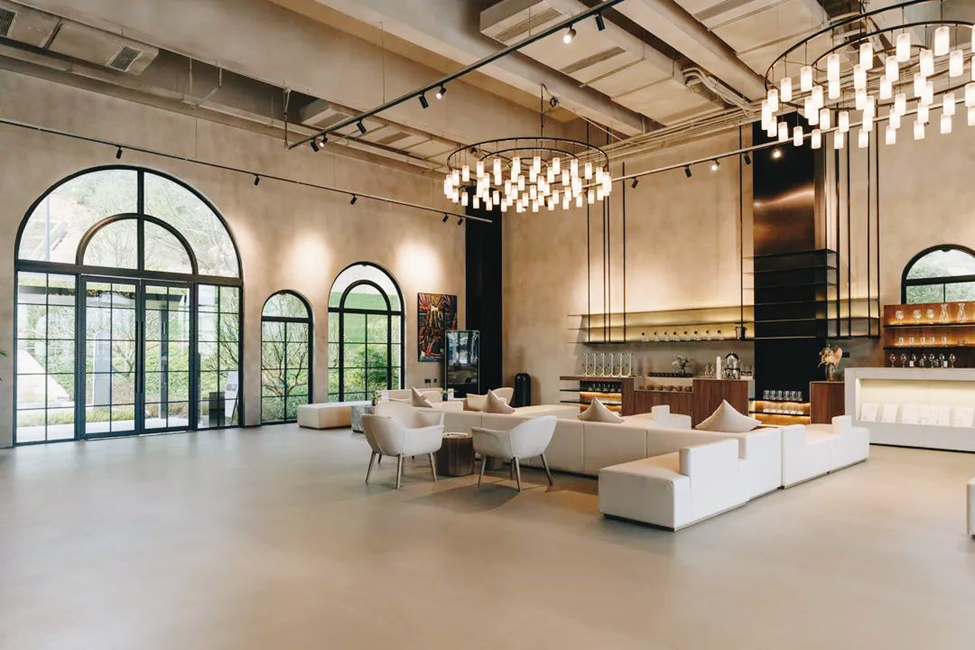 |
Homestay center interior space
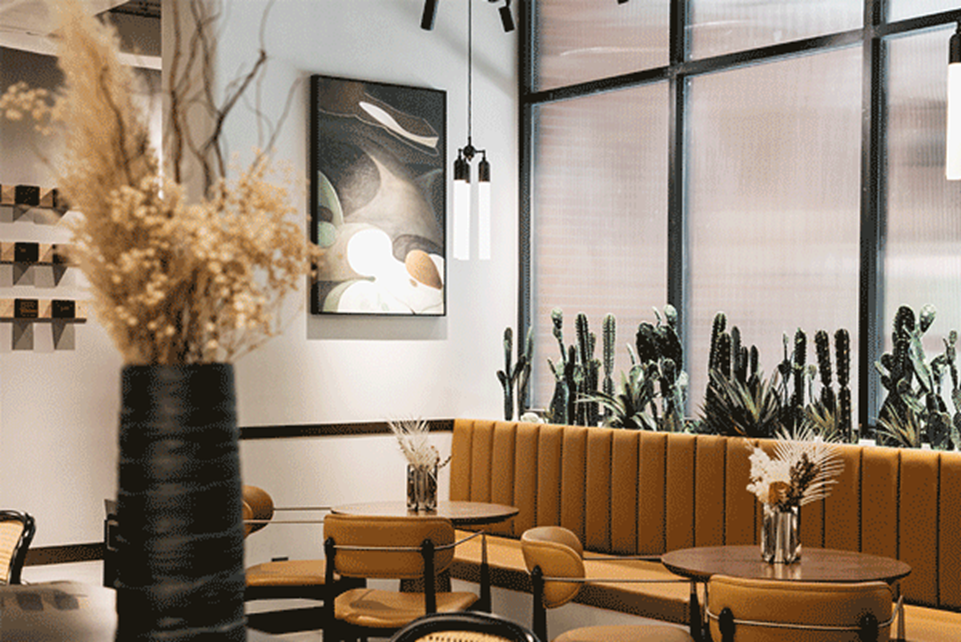 |
Hotel interior actual photo
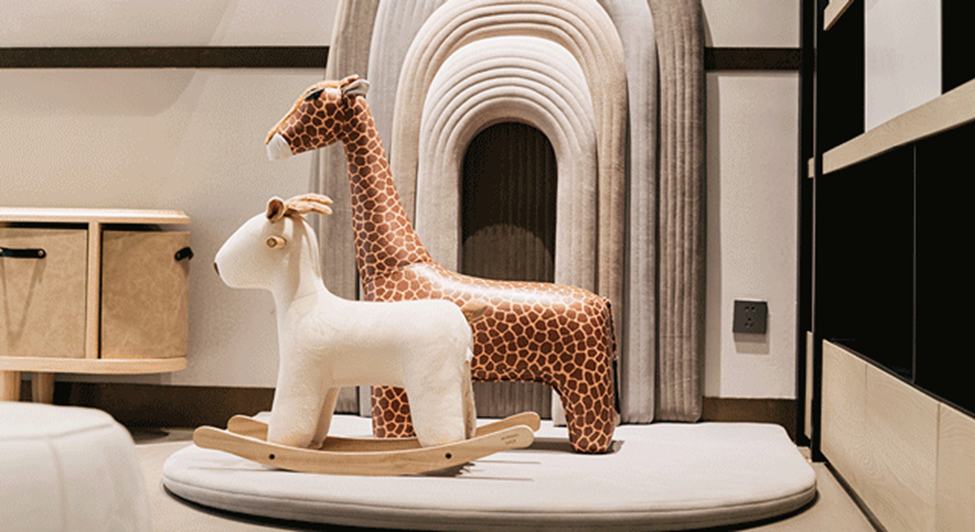 |
Hotel interior actual photo
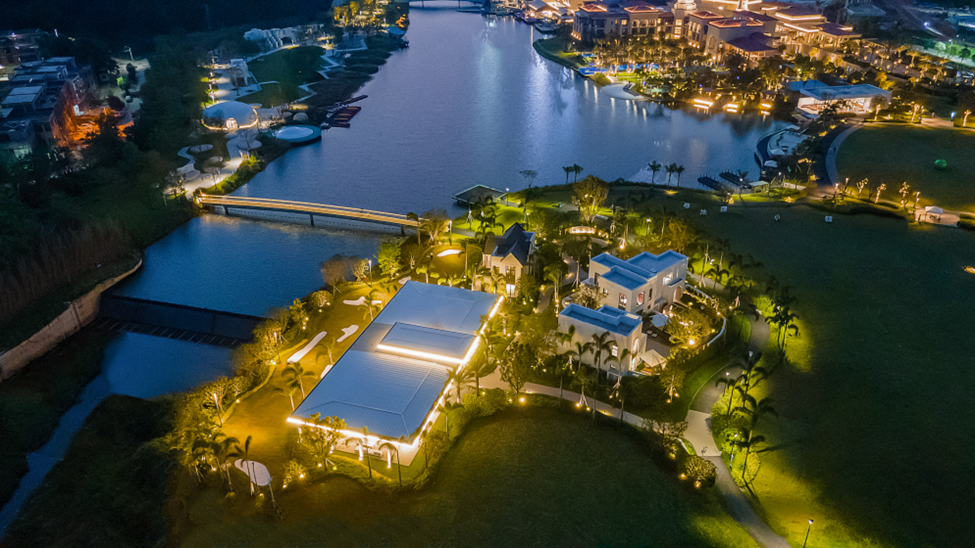 |
Master Cottage demonstration area
The Master's Cabin is defined as a 'free box', breaking the two-dimensional rule of defining space with walls and challenging people's traditional understanding of living room, dining room, bedroom, kitchen, and bathroom spaces. These boxes are three-dimensional canvases that can be used for personalized customization and self-expression. A series of BOX works are arranged along the river, providing new infinite possibilities for living and growing into a "spiritual" space.
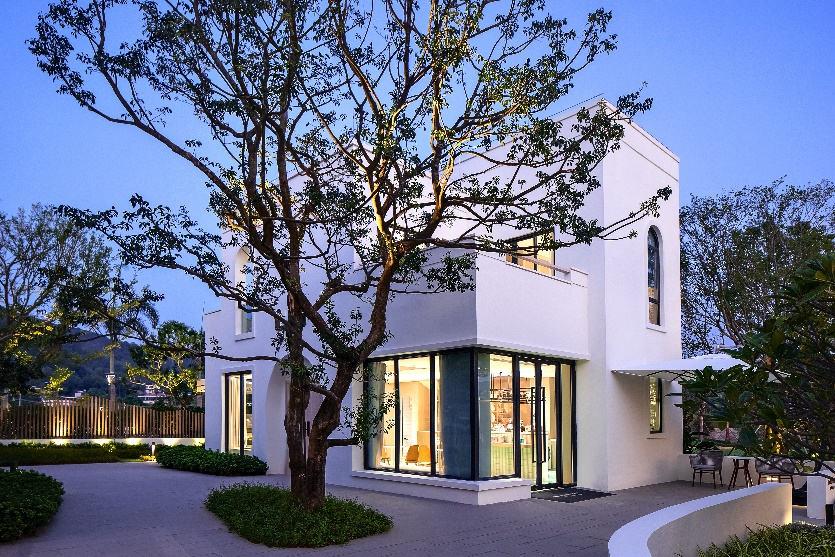 |
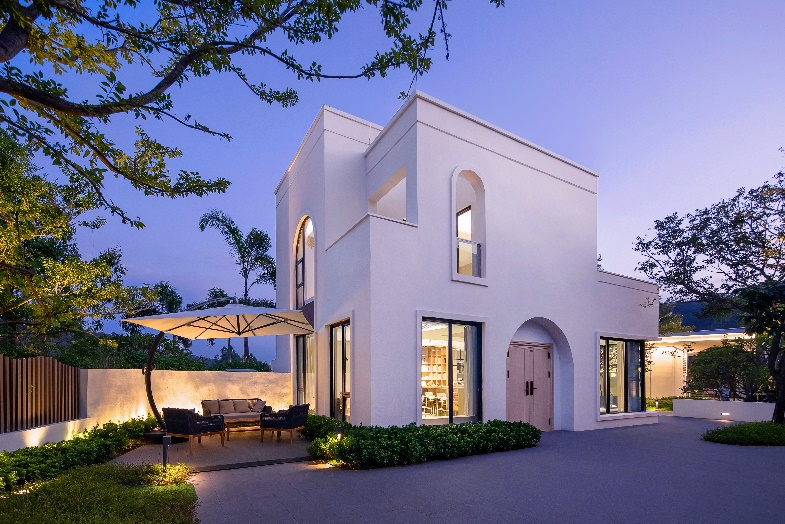 |
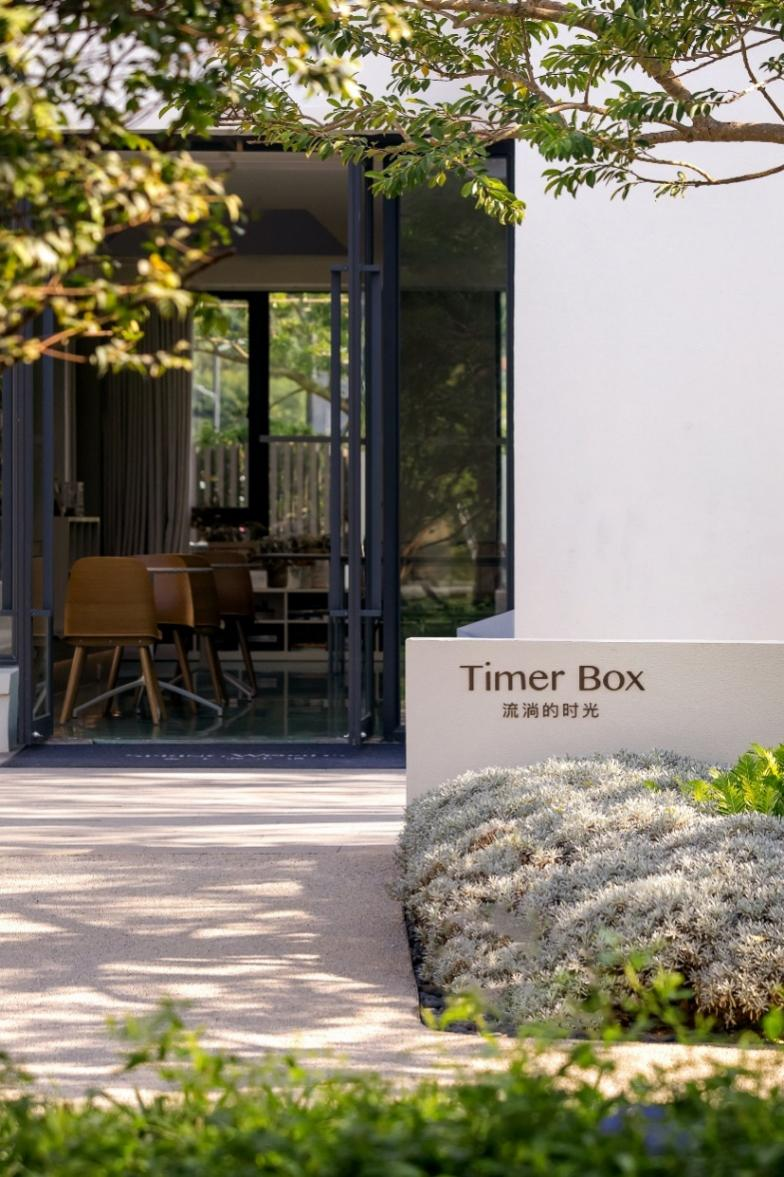 |
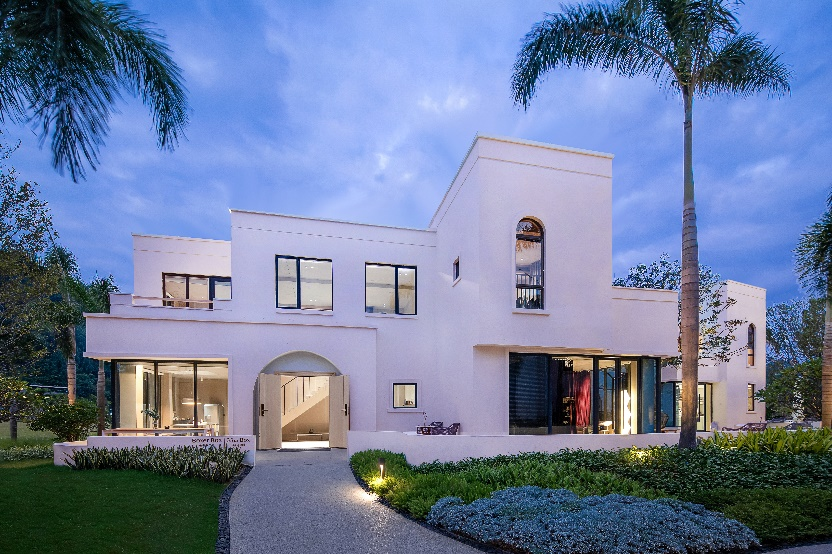 |
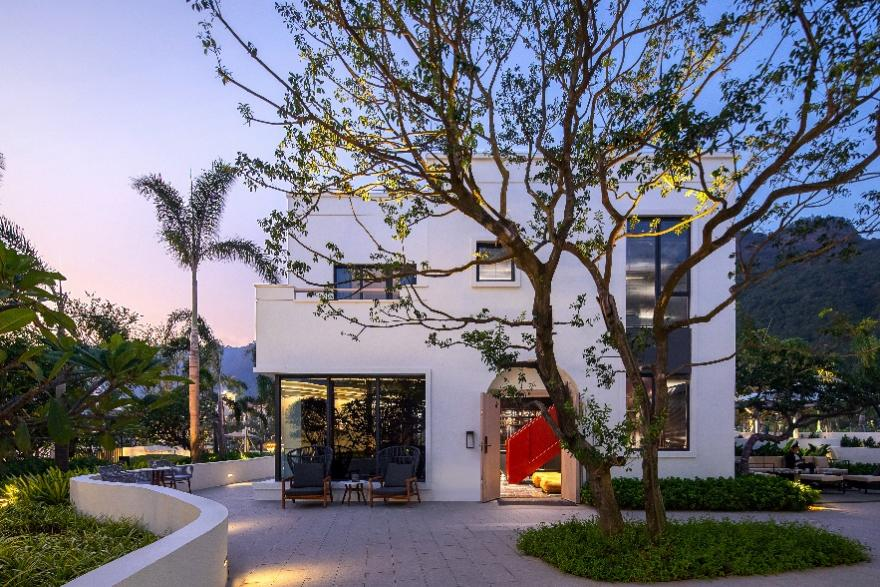 |
Master Cottage elevation
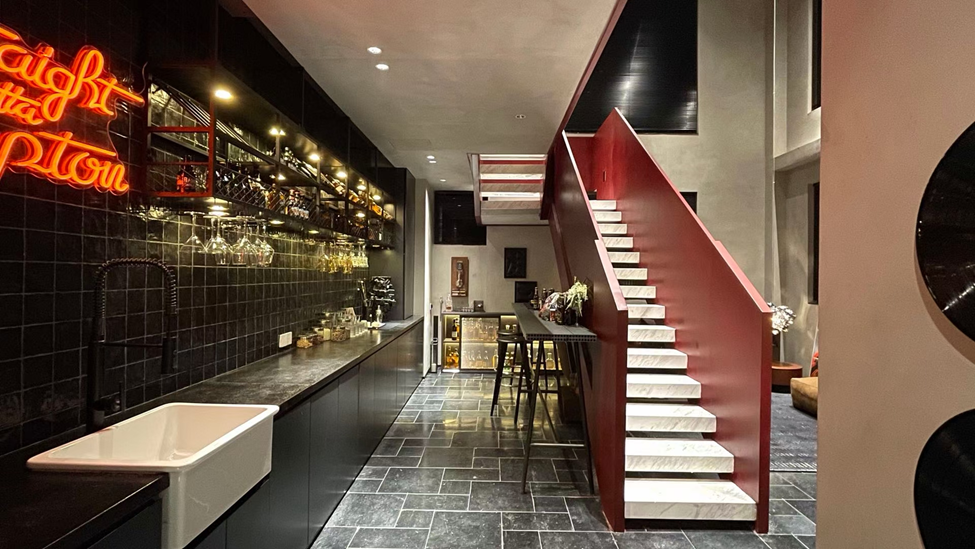 |
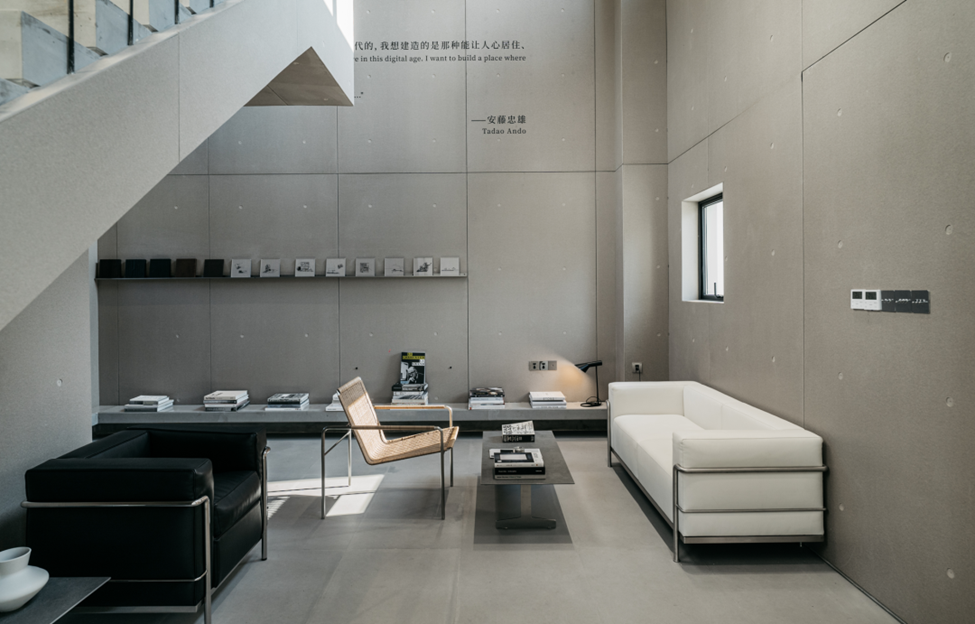 |
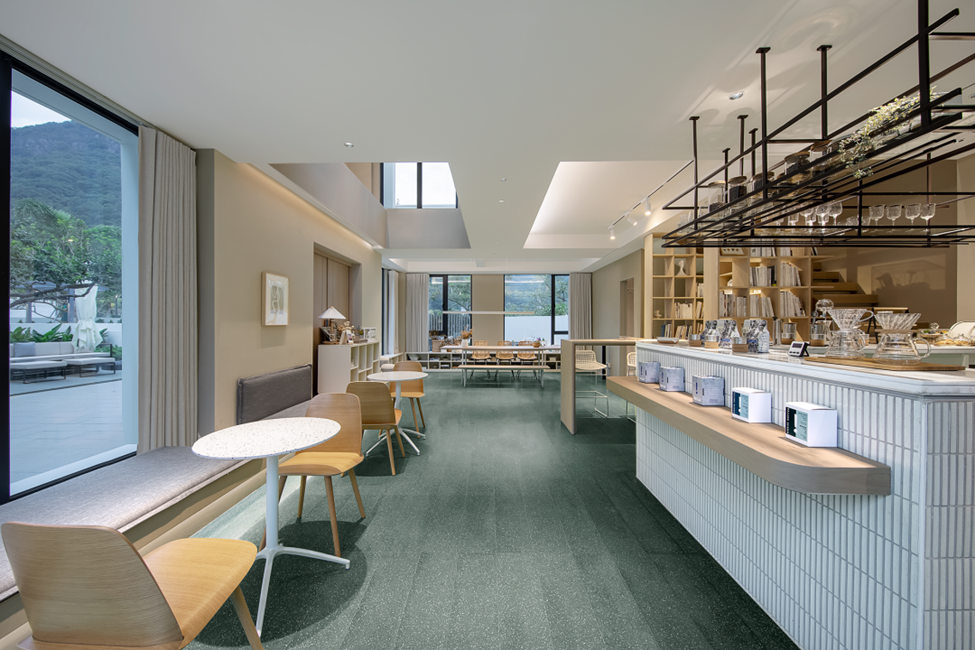 |
Master Cottage interior space
Client :Heyuan Spring Woods Tourism Culture Co., Ltd.
Site Area :253 hectares
Building Area :150,000㎡
Completion :September 2021 Ongoing
HZS Services :Planning & Urban Design, Architecture
Awards
Hidden in the Heyuan Valley, one of the top 50 towns with Chinese characteristics, Chunmuyuan had a revenue of 580 million yuan last year
Articles
One of the top 50 characteristic small towns in China ranked by the People's Daily Press
New weekend villas in the mountains and waters
Master's Cabin | Defining 'New Spatialism' with Freedom
Blue Grape Hotel Opened | Staying at the "Home" of Valley Brewing
Chunmuyuan Homestay | Come to the town and stay at my house!

