Located in Jinchang Village in Guangdong Province, this home adheres to the traditional layout of Lingnan residential architecture. The village faces southeast, while the building axis faces southwest, surrounded by green mountains and flowing waters, creating an excellent natural environment. This three-story 1,000 square meter villa offers "pure minimalism" as the theme, embodying space free from distractions and a retreat from the busy world, where one can listen, feel, and experience the ebb and flow of the soul, allowing it to flourish and bear fruit in a serene setting. The areas include the entrance hall, tearoom, reception room, viewing hall, multi-purpose hall, bedrooms, Chinese and Western dining areas, and other functional spaces.
The design concept of the project is to create "tranquil moments in pure minimalism." To harmonize with the natural environment and create a sense of light, materials are carefully chosen to resonate with the interior's materiality and warmth. Soft and intimate colors, along with subtly textured materials, awaken a longing for genuine experiences in life and bring a sense of relaxed comfort into the pure enjoyment of home.
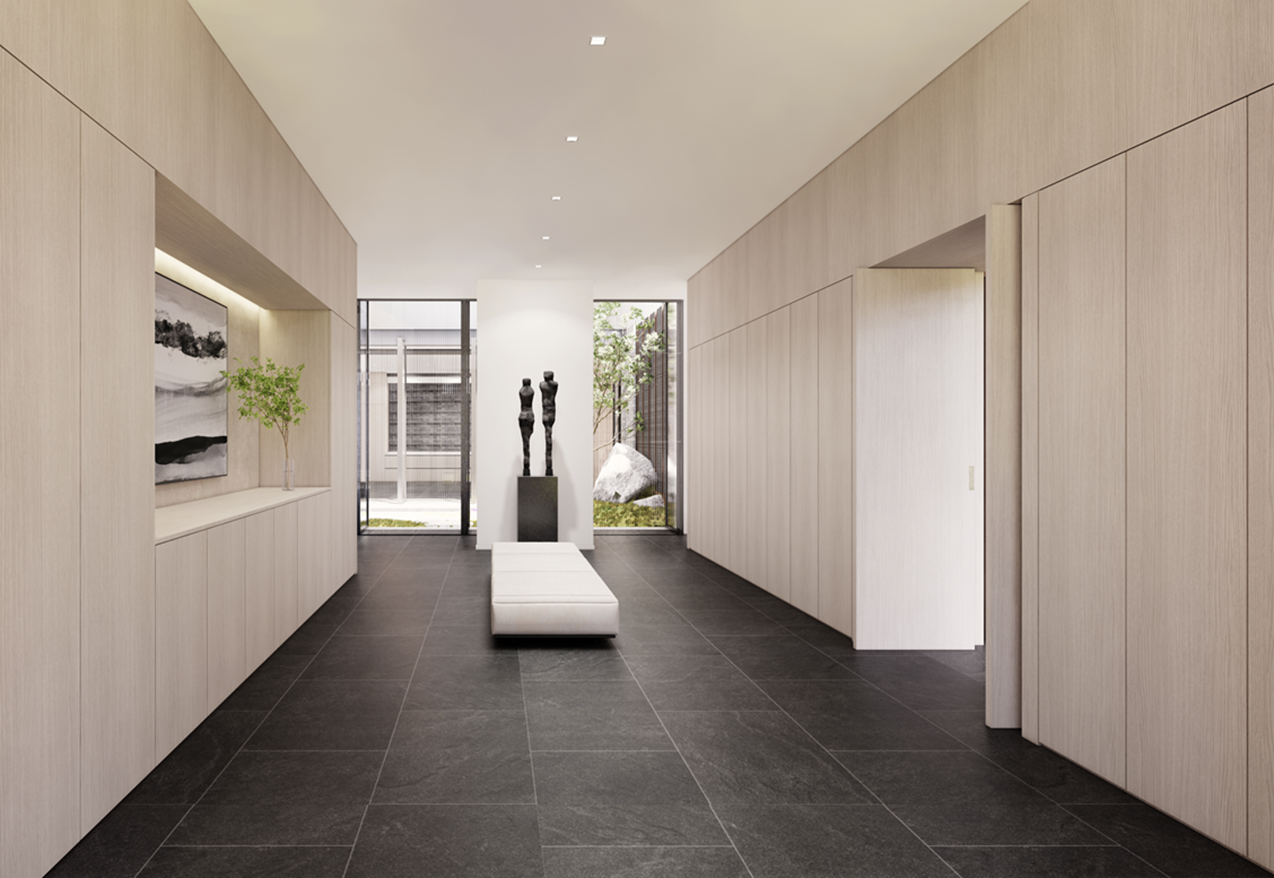 |
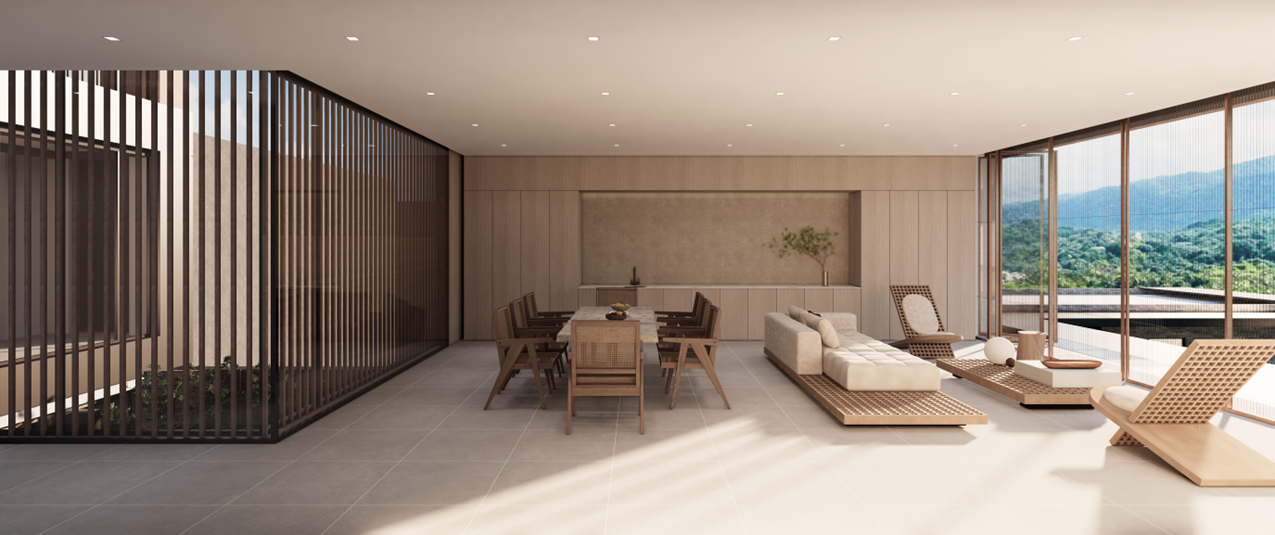 |
Home is a serene place where the soul can freely ebb and flow.
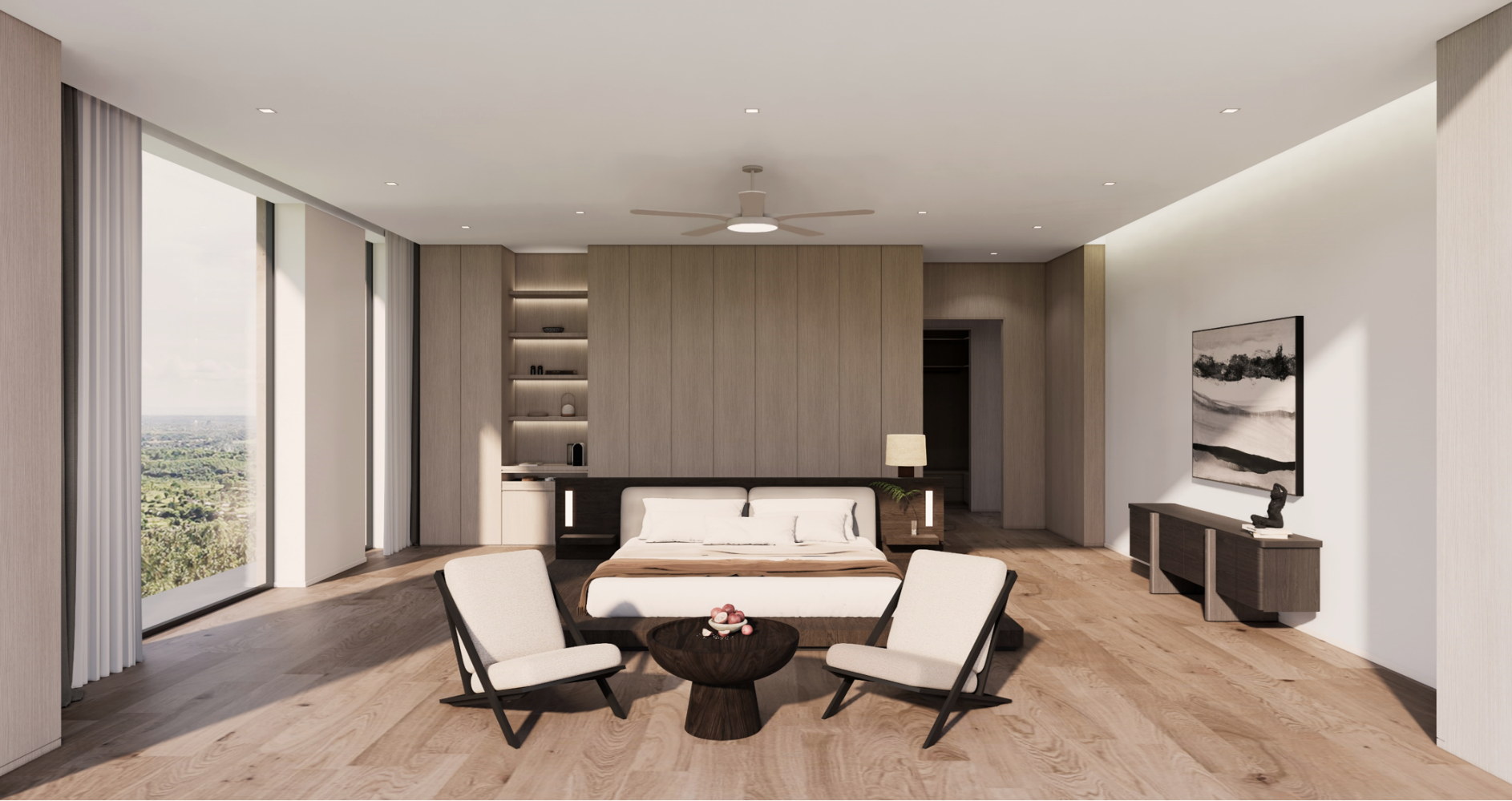 | 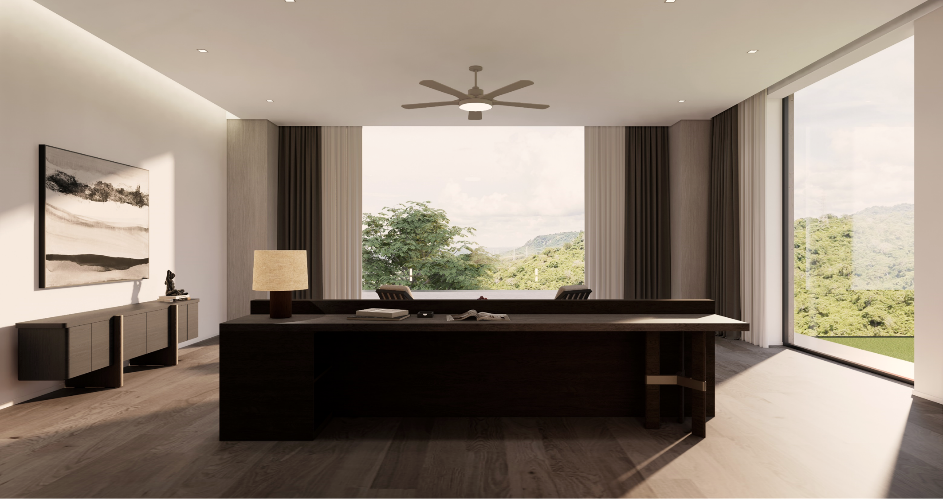 |
The first floor serves as the main living area, designed to provide a rich container that allows for a transition of mood through winding pathways. The division of various functional spaces creates a perfect connection between socializing and sharing. On the second floor, the sleeping area and viewing points of the residence, sunlight flows in from all directions, allowing light and shadows to freely weave into the stories of everyday life. This delicate look and a larger spatial scale unfold from the beauty of pure space, maximizing the space's "healing power." The third floor is the master's living space, continuing the simple and understated color scheme. The design focuses on the comfort of the body, complemented by soft and relaxing furniture, creating a delicate and intimate experience.
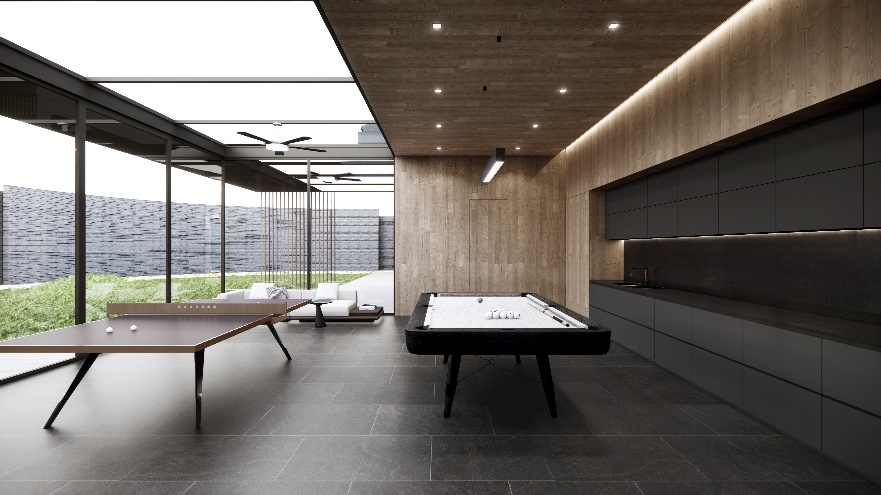 |
The overall space aims to create a relaxed experience through the ideals of pure tranquility. The selection of furniture and consideration of colors balance the relationship between living and aesthetic experiences. The gentle tone of the space allows the mind to slow down, echoing the flow of the soul, and embracing a lifestyle of serene moments.
Client :Private Client
Site Area :1,030㎡
Completion :Under Construction
HZS Services :Interior

