One Sino Residences is in the Daxing District between Beijing’s fifth and sixth ring roads giving it prime accessibility. The community is situated close to schools, commercial facilities, and adjacent green spaces. The site area is 85,000 square meters with 66,000 square meters dedicated to landscape creating a central park oasis within Yizhuang, where the surrounding residential buildings harmoniously integrate with the landscape providing residents with an authentic park-living experience.
As a premier project of Chinese Overseas in Beijing, the project draws inspiration from the design philosophy of New York's Central Park, aiming to create a community deeply integrated into a park. The community is laid out in a grid pattern to form two large central gardens. Within the community, different residential clusters are connected through green landscapes and tree-lined paths, creating a diverse park-like environment with seasonal views and a well-protected microclimate.
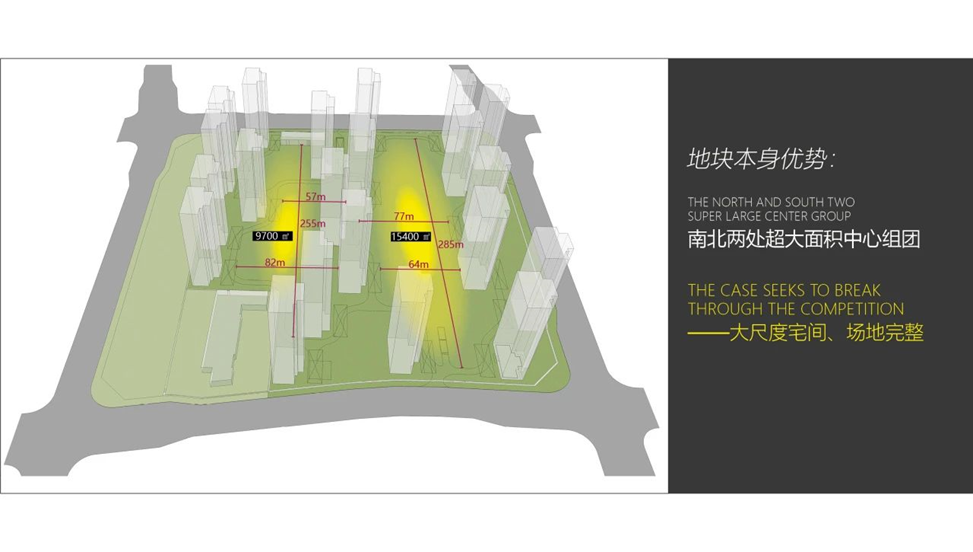 |
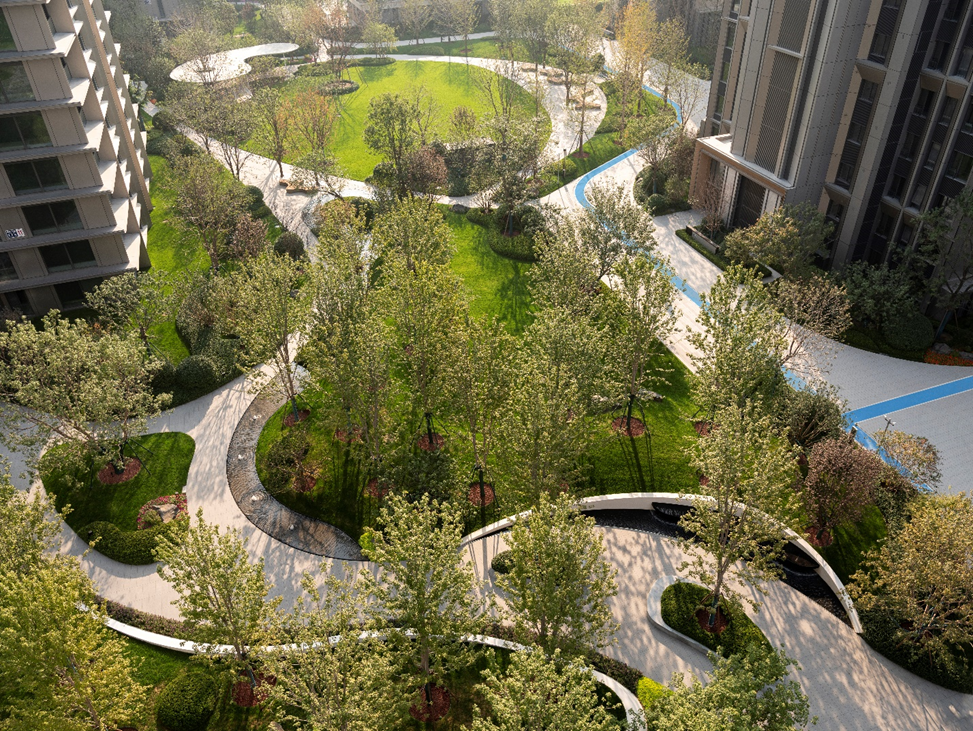 |
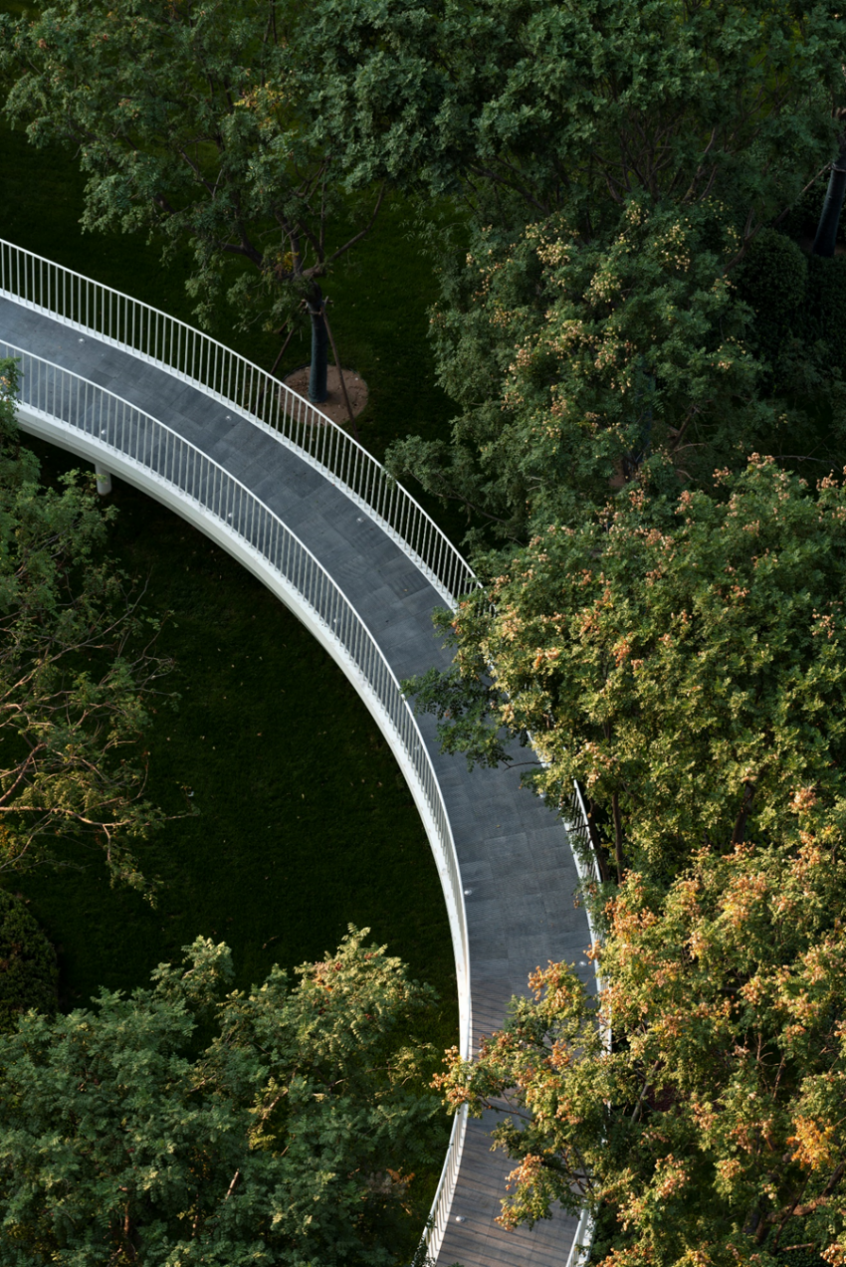 | 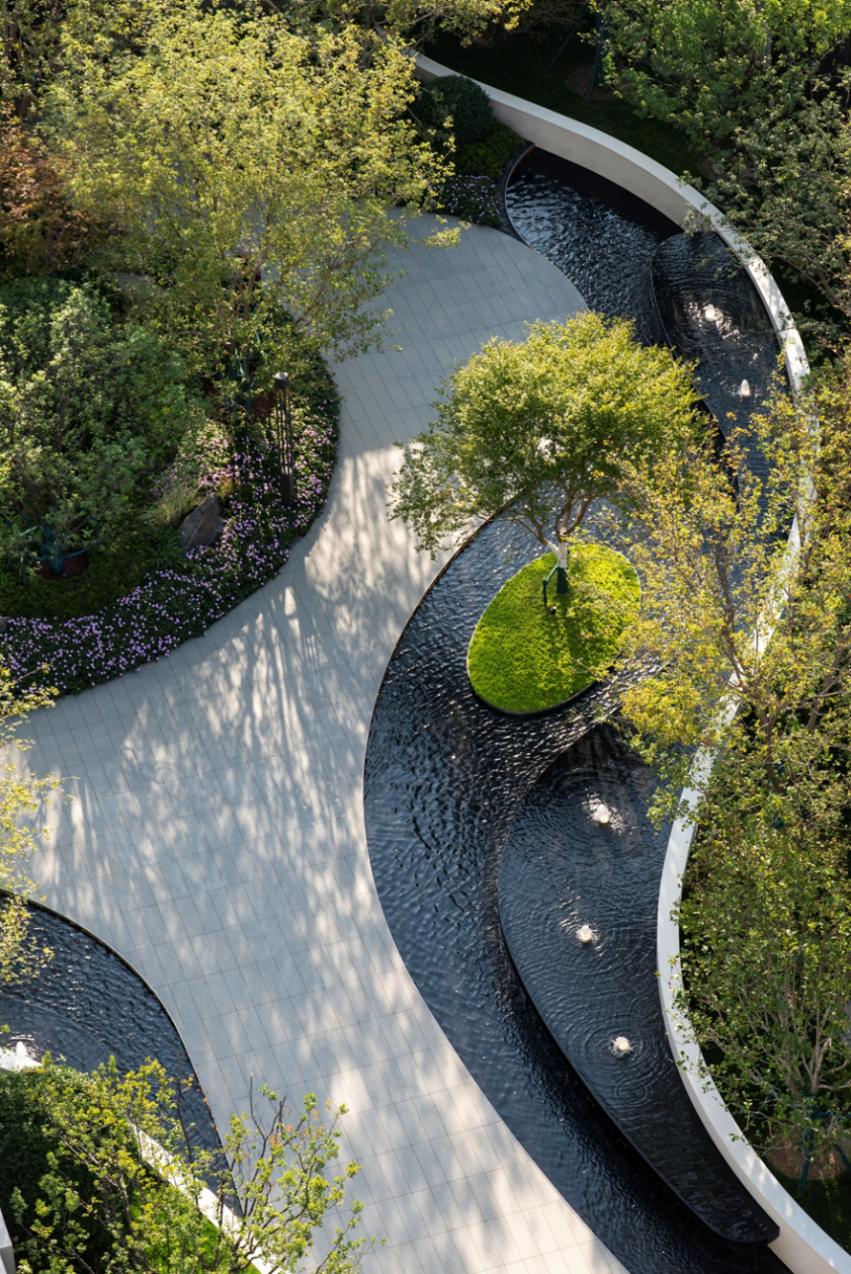 |
A double-level suspended observation deck in the northern cluster provides an ideal vantage point for panoramic views and admiring the evening sky. The lower-level features cascading water features and serves as a space for interaction and socializing. The interior design maximizes the use of vertical space creating an interactive family area.
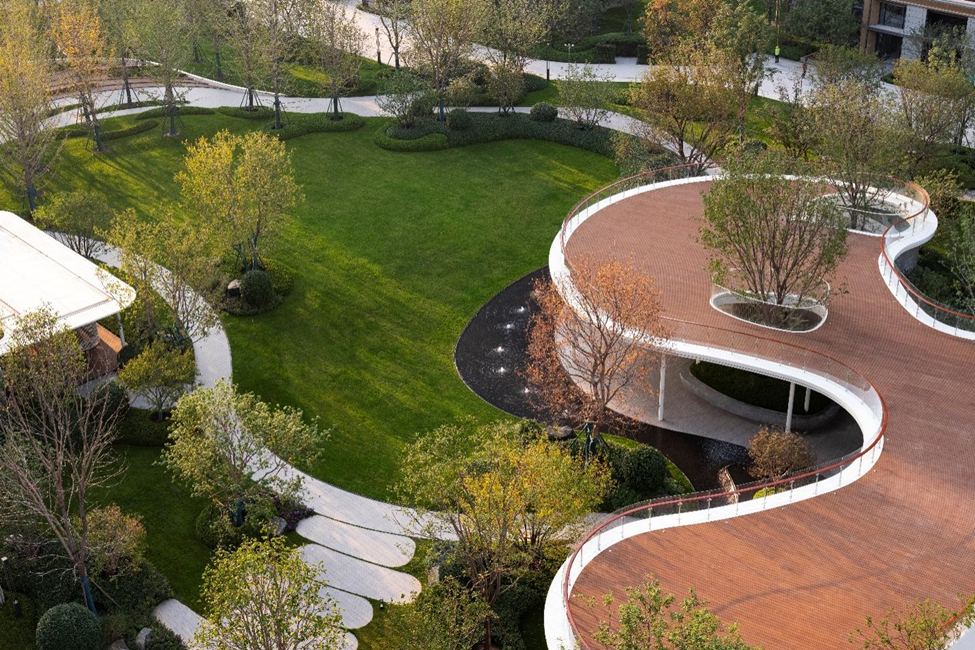 |
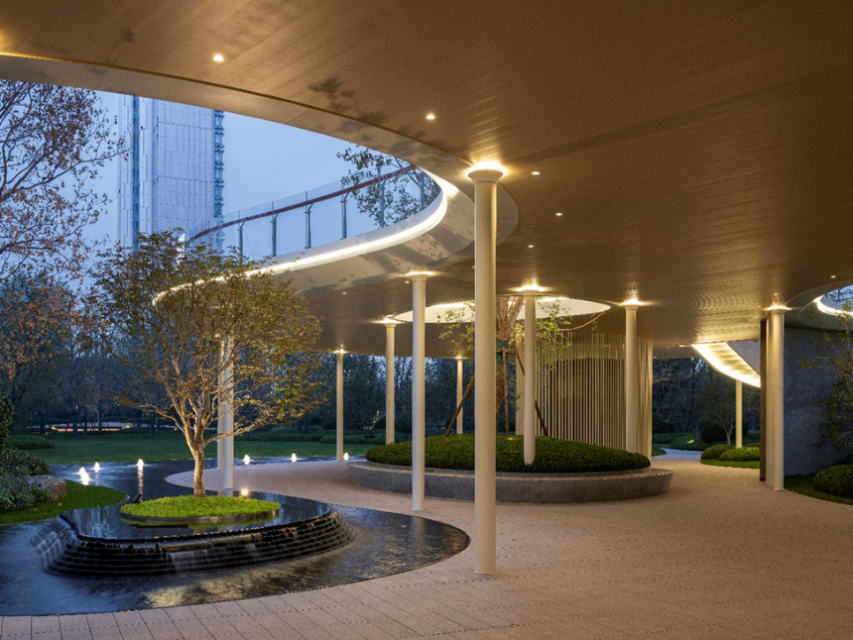 | 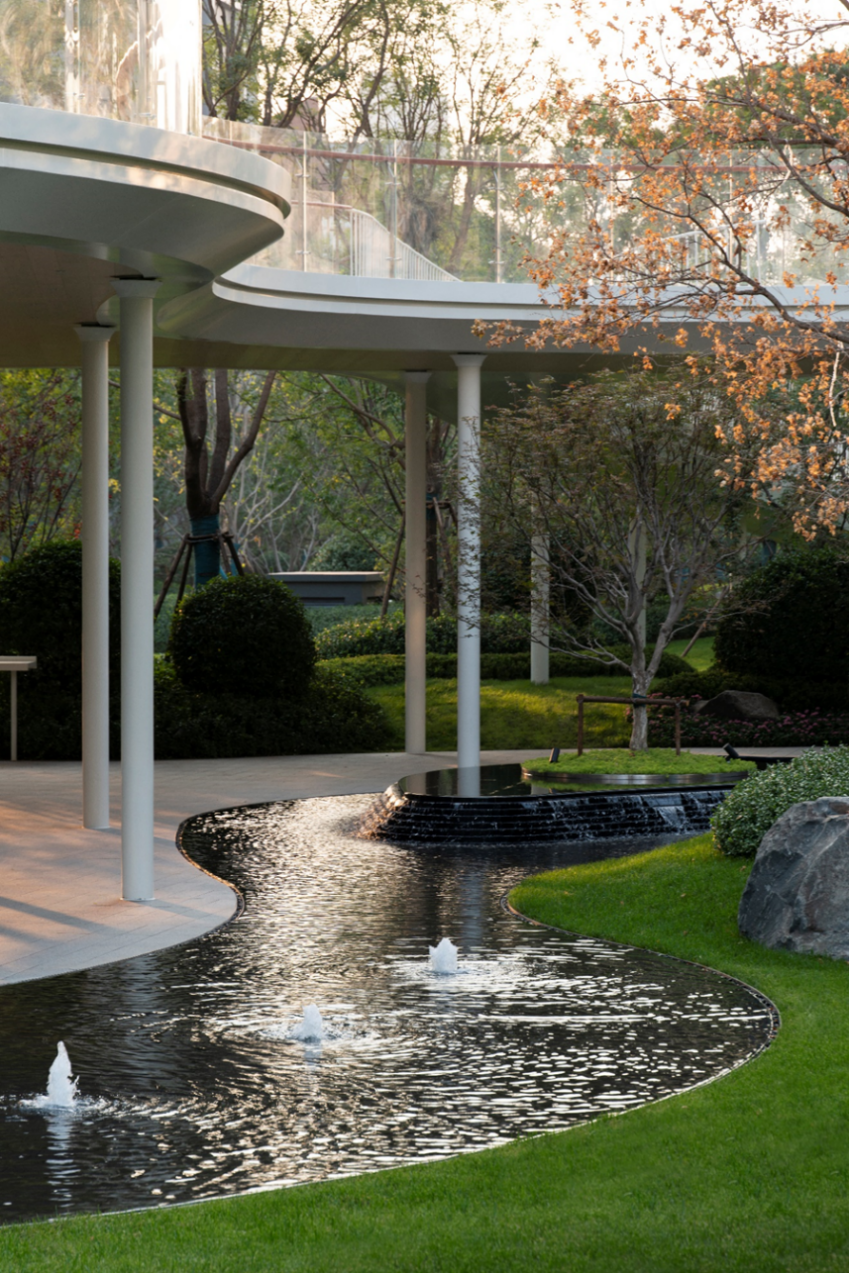 |
Client :Beijing Zhonghai Real Estate Co., Ltd.
Site Area :85,130㎡
Building Area :72,200㎡
Completion :October 2023
HZS Services :Landscape Architecture
Articles
2023
HZS Design Works | Immersive Central Park Community | Zhonghai Jing No. 3 Hospital

