Located on Wanshou Road in western Beijing, this community is at the convergence of the Lize Business District Headquarters Base and Fengtai Station TOD.
Based on the customized individual needs of residents, inspiration was drawn from industrial design to create diverse and multifunctional spatial scenarios. To maximize a small site, design techniques such as axial connections, vertical intersections, and spatial integration were employed to craft a shared residential landscape that embodies both a luxurious lifestyle and a natural living environment.
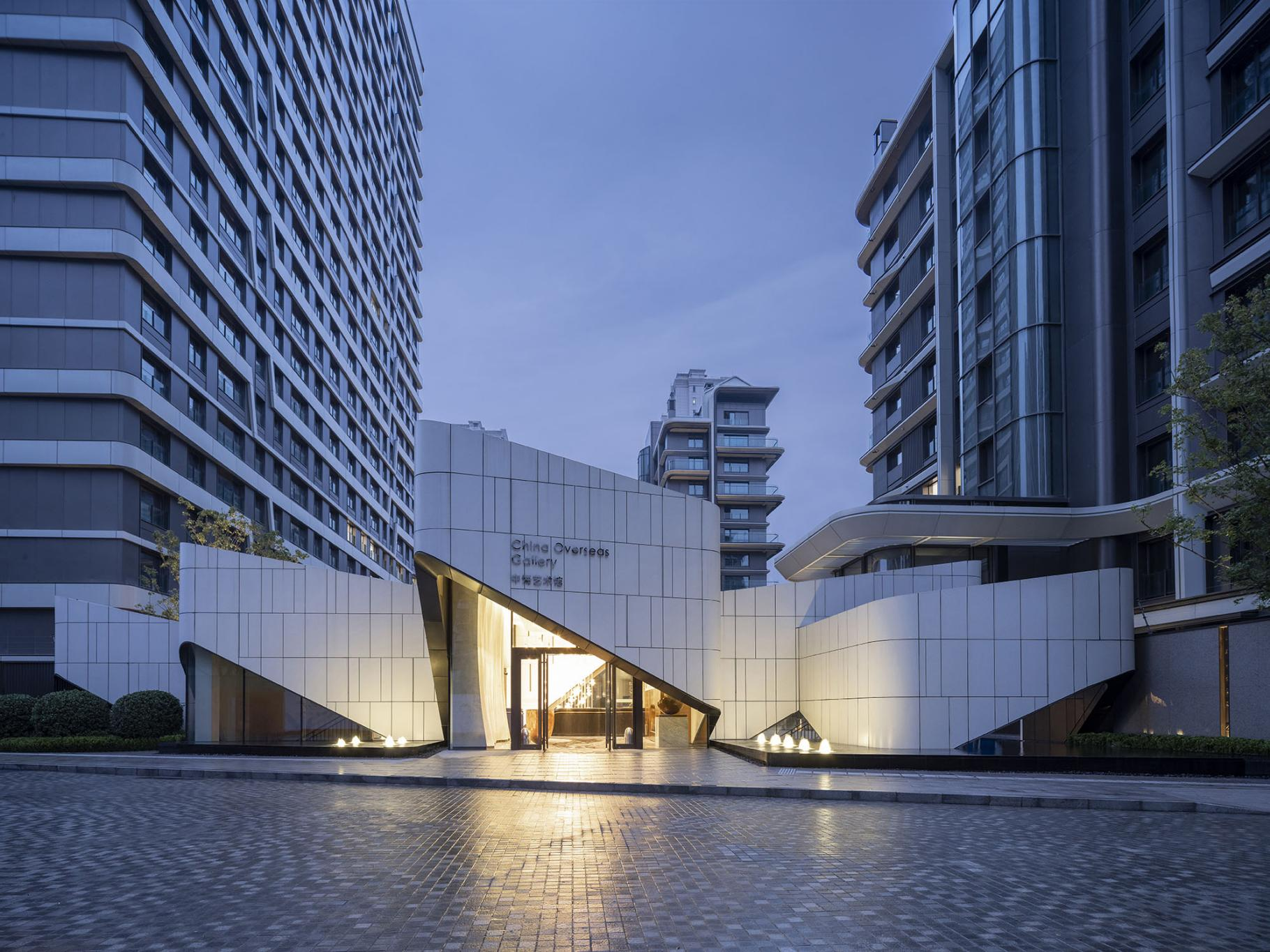 |
The composition of the entrance and folded forms invite residents into this unique luxury community.
Inspired by folded edges
 |
A three-dimensional folding landscape aesthetic offers a luxurious resort style living environment.
The landscape’s layout is inspired by the architectural design, featuring consistent folded lines across both horizontal and vertical dimensions. This creates an engaging space to explore with contrasting open and closed spaces to add an element of drama, resulting in a distinctive three-dimensional folded landscape.
 | 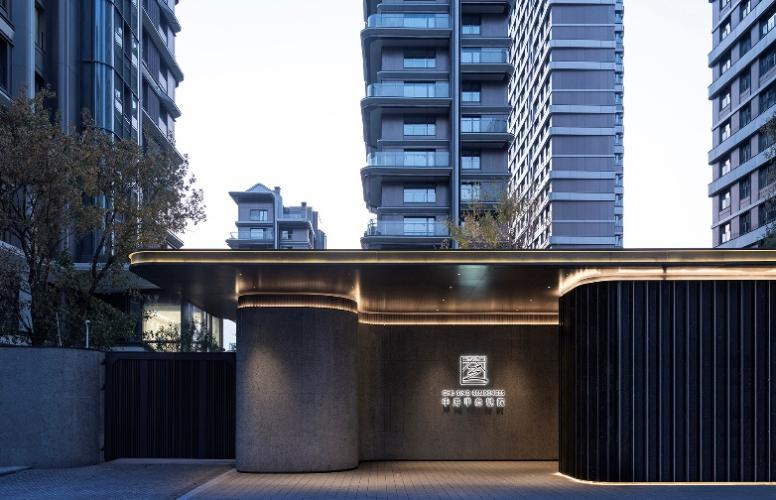 |
Arc and tangent forms are found in design elements throughout the entire community.
The soothing sound of trickling water adds to the relaxing ambiance in the landscape.
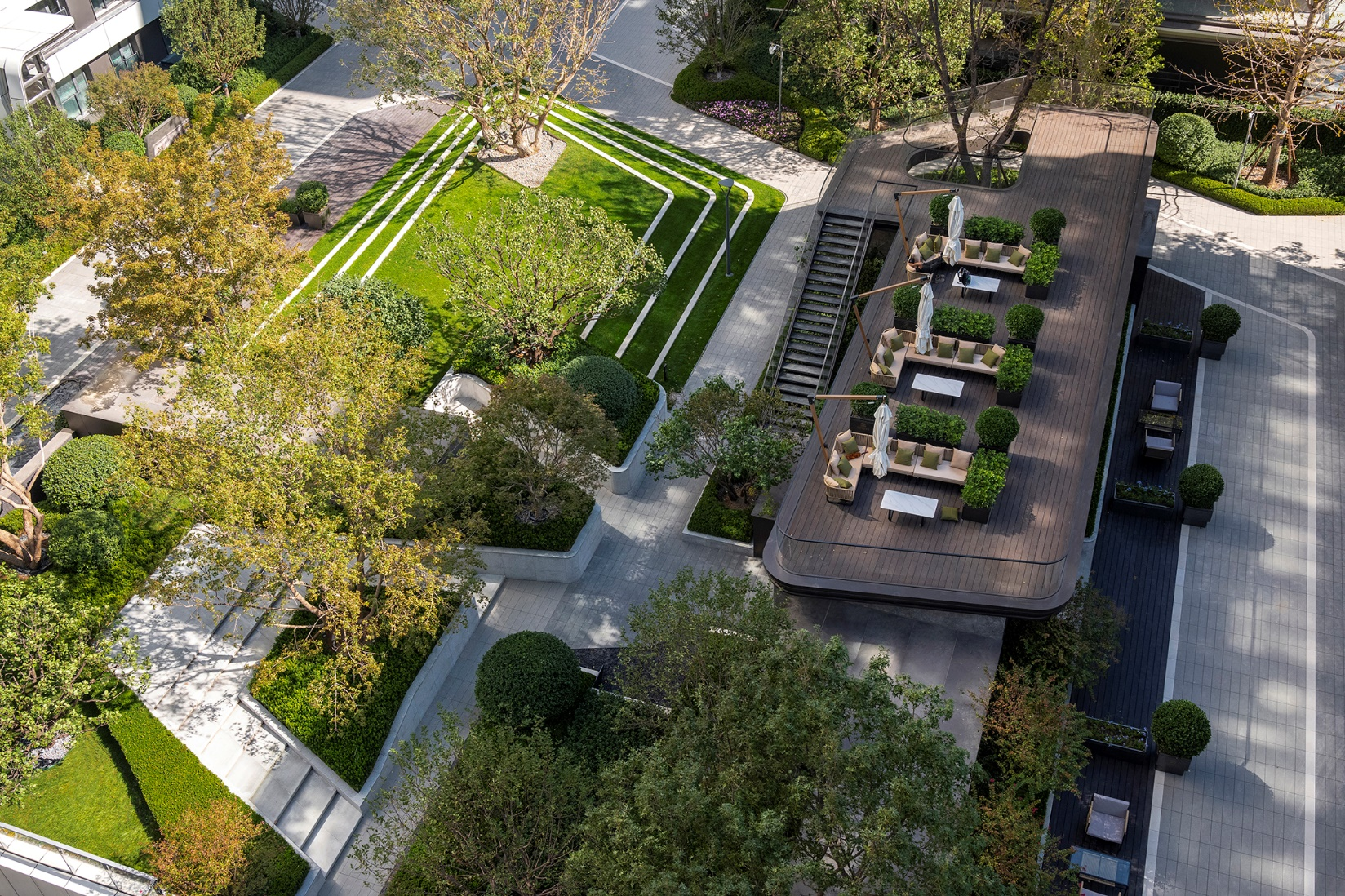 |
Arc and tangent forms are found in design elements throughout the entire community.
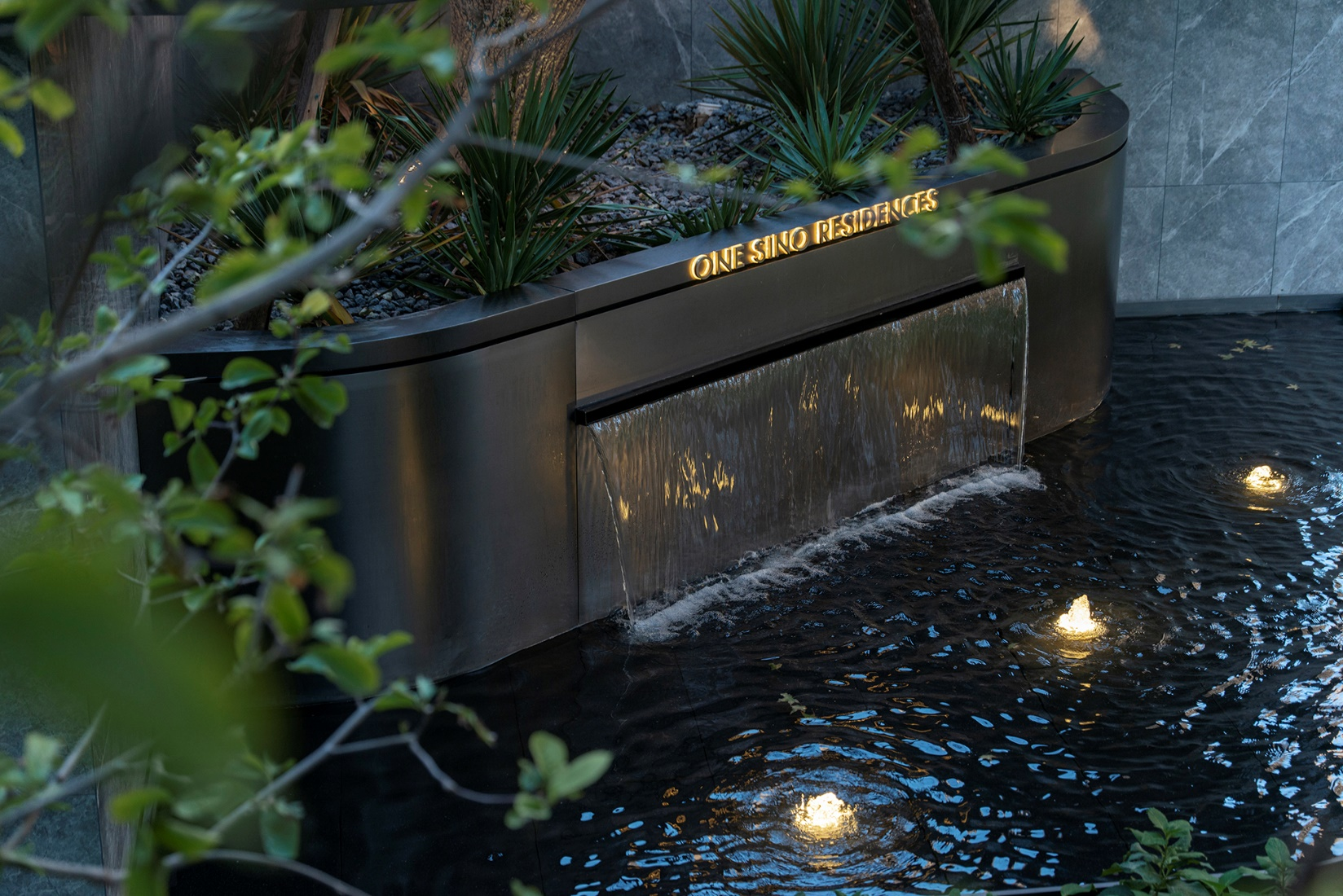 |
The soothing sound of trickling water adds to the relaxing ambiance in the landscape.
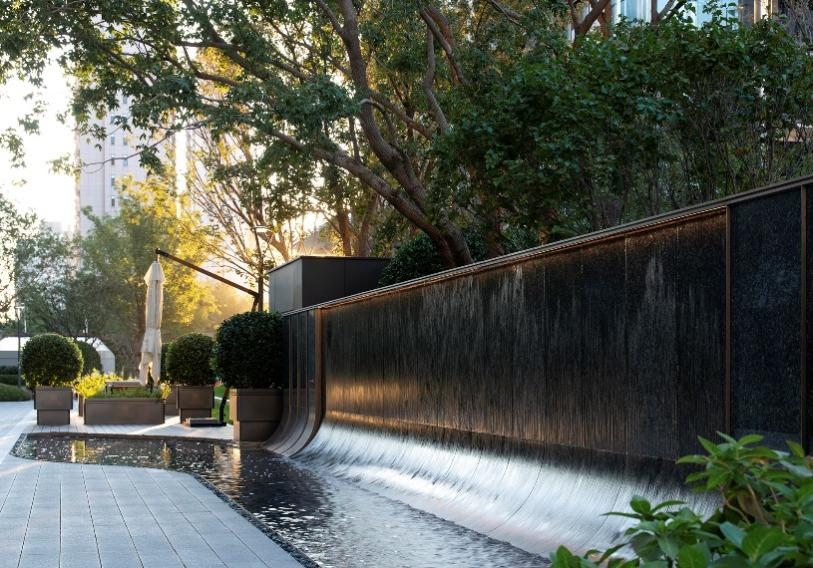 | 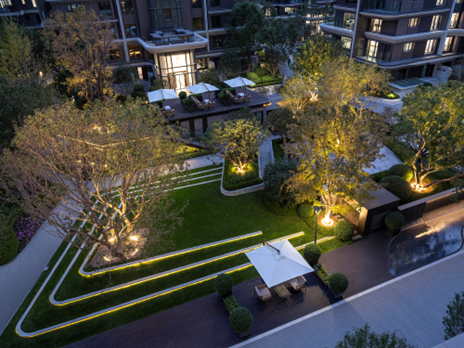 |
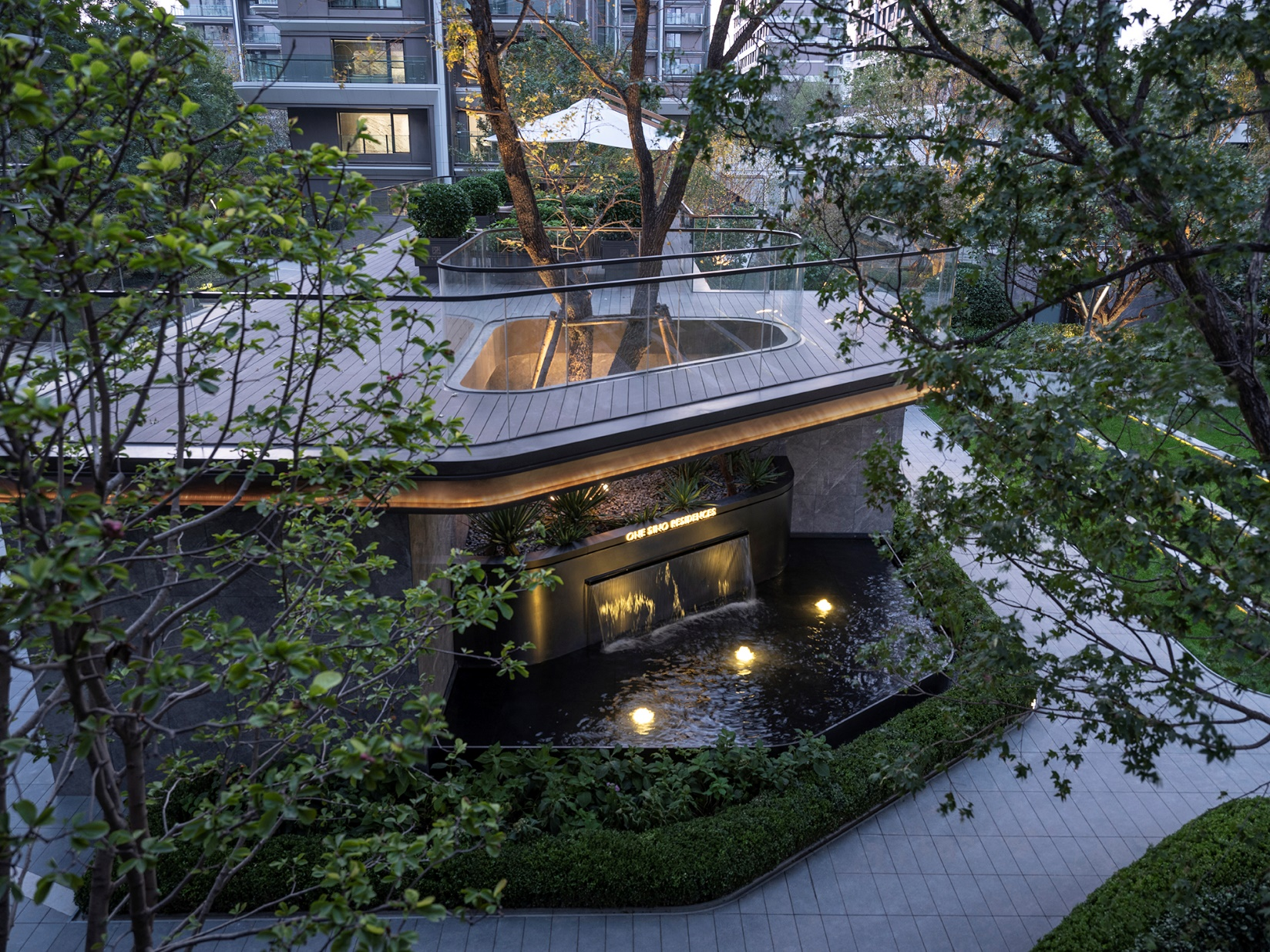 |
The community space blends gardens, lawns and elevated walkways to create a rich, multi-dimensional environment.
The landscape design extends the three dimensional folds into the central garden space. The design utilizes large areas of black stone and metal throughout the landscape to set a tone of elegance and luxury. Adding to this are touches of warm wood and lighting that bring a welcoming, comfortable feel, complemented by the varied layers of plantings to add depth and texture to the space.
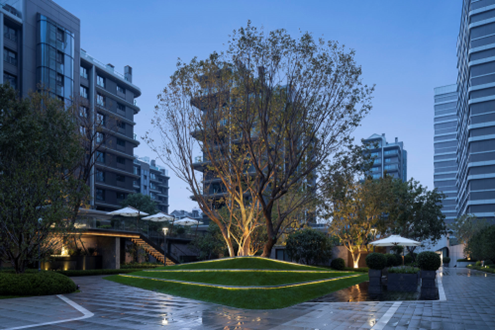 | 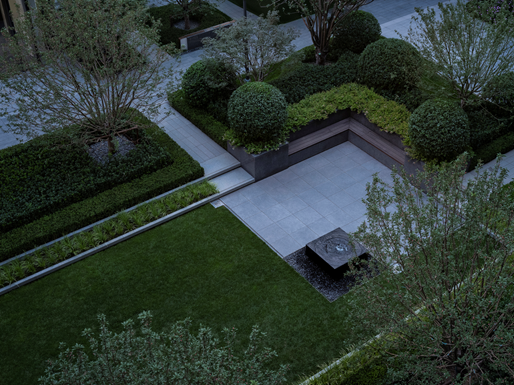 |
Landscape lighting effects and small contmplative spaces are evident throughout the community gardens.
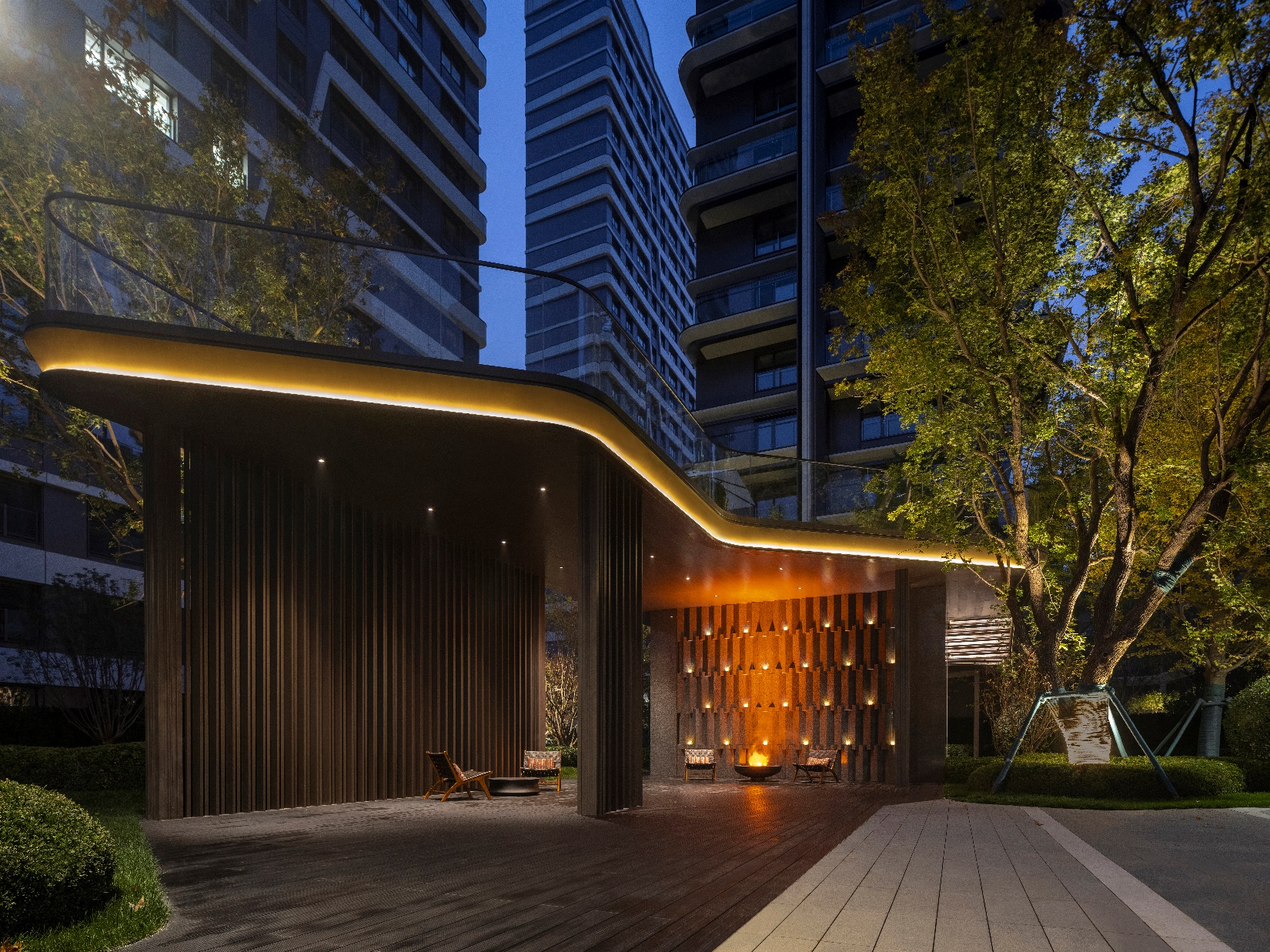 |
Community social spaces with dark toned elements and lit with warm colors.
Client: Chinese Overseas Development Beijing Company.
Site Area: 35,957㎡
Building Area: 163,95㎡
Completion: October 2023
HZS Services: ARCHITECTURE, LANDSCAPE ARCHITECTURE
Awards
2021Real Estate Design Awards |Outstanding Landscape Design
2021AHLA (American Hotel andLodgingAssociation) | Silver Award (Residential)
2021AHLA (American Hotel and Lodging Association) Outstanding Award (Live Show)
2020Gardener Cup for Most Creative Real Estate Landscape Design | Silver Award
2021Winner Asia Property Awards - | Gold Award, Best Ultra Luxury Residential (Mainland China)
2021Architecture MasterPrizeArchitecture Master Prize | Honorable Mention, Cultural Architecture
Articles
MOOOOL | MOOOOL | One Sino residences in Beijing by HZS
HZS Design Works | Unbounded infiltration, three-dimensional folding; Beijing One Sino Residences

