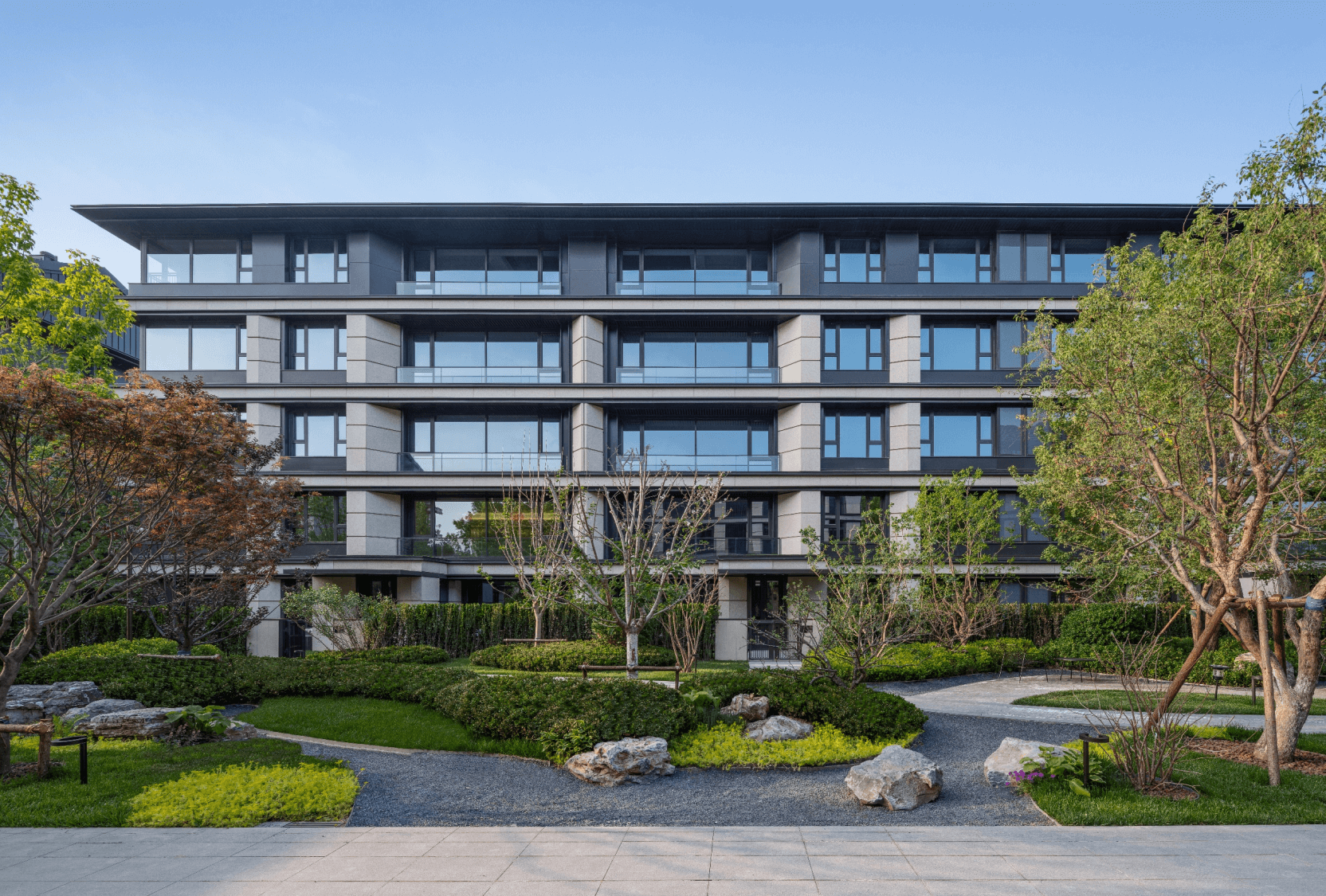Set against Beijing’s dramatic mountains and tranquil springs, this locale captivates with its natural splendor, echoing the idyllic water towns of the South.
Under Beijing’s urban blueprint extending to 2035, the Sijiqing Area of Haidian is ideally located by the lush Daxishan ecological corridor and the historic Three Mountains and Five Gardens. This area is envisioned as a scenic haven, advocating for an eco-conscious lifestyle. Its distinctive villas and amenities present a sophisticated urban retreat within Beijing’s vibrant heart.
The community is a confluence of nature and culture, drawing inspiration from the surrounding mountains and waters, and the grandeur of its mansions and gardens. It offers a panoramic vista of Beijing’s skyline, complemented by the artistic serenity of Oriental landscapes.
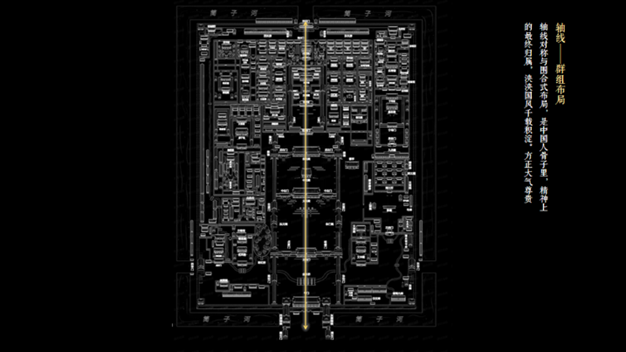 | 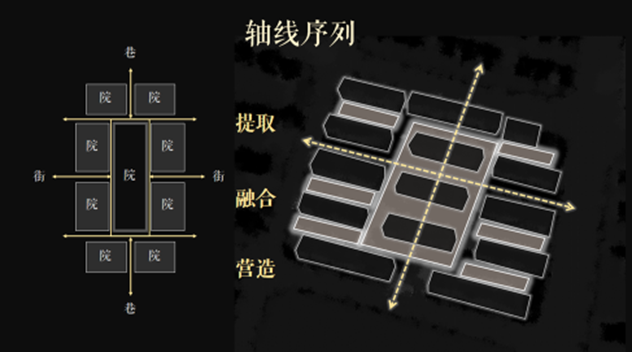 |
In Haidian, influenced by the high standards of Chinese architectural gardens, residents have inherited a refined and understated cultural legacy aspiring to a youthful artistic lifestyle rooted in traditional culture.
|
JINMAO PALACE in Haidian transcends its predecessor communities by blending innovation with heritage. It elevates the fusion of Chinese garden aesthetics and residential culture to new heights. The project marries the traditional Chinese dwelling ethos of “mansion, palace, hall” with Jinmao’s balanced design philosophy, intertwining “streets, courtyards, alleys” with the ethos of Chinese gardens, thus redefining luxury living with a “residence + recreation” cultural motif.
The essence of a “poetic lifestyle” is the zenith of this residential philosophy. It weaves the sophisticated spirit of the Three Mountains and Five Gardens into the fabric of everyday life. By reimagining living spaces and resident habits, the project’s innovative layout of expansive single-story homes and grand halls sets a new standard for the lifestyle of the modern elite.
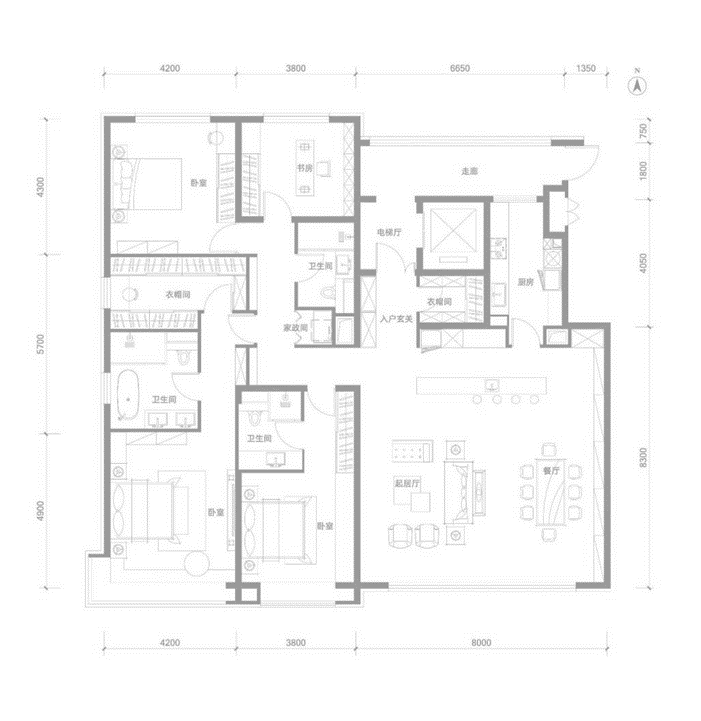 | 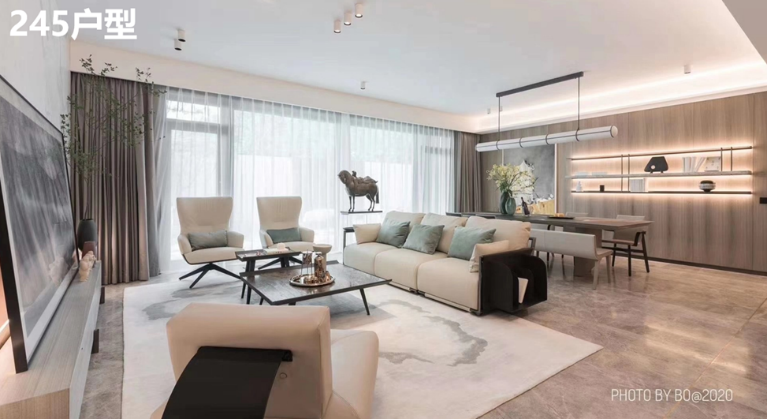 |
Jinmao Palace honors the Three Mountains and Five Gardens legacy by merging with modern design to fulfill contemporary lifestyles.
The design’s use of gray spaces, balconies, eaves, roofs, and expansive windows elegantly extends the buildings’ reach, encouraging interaction with the gardens. These features are the genesis of the intended aesthetic atmosphere, transforming areas near windows, on terraces, and under eaves into distinctive havens for immersive aesthetic encounters.
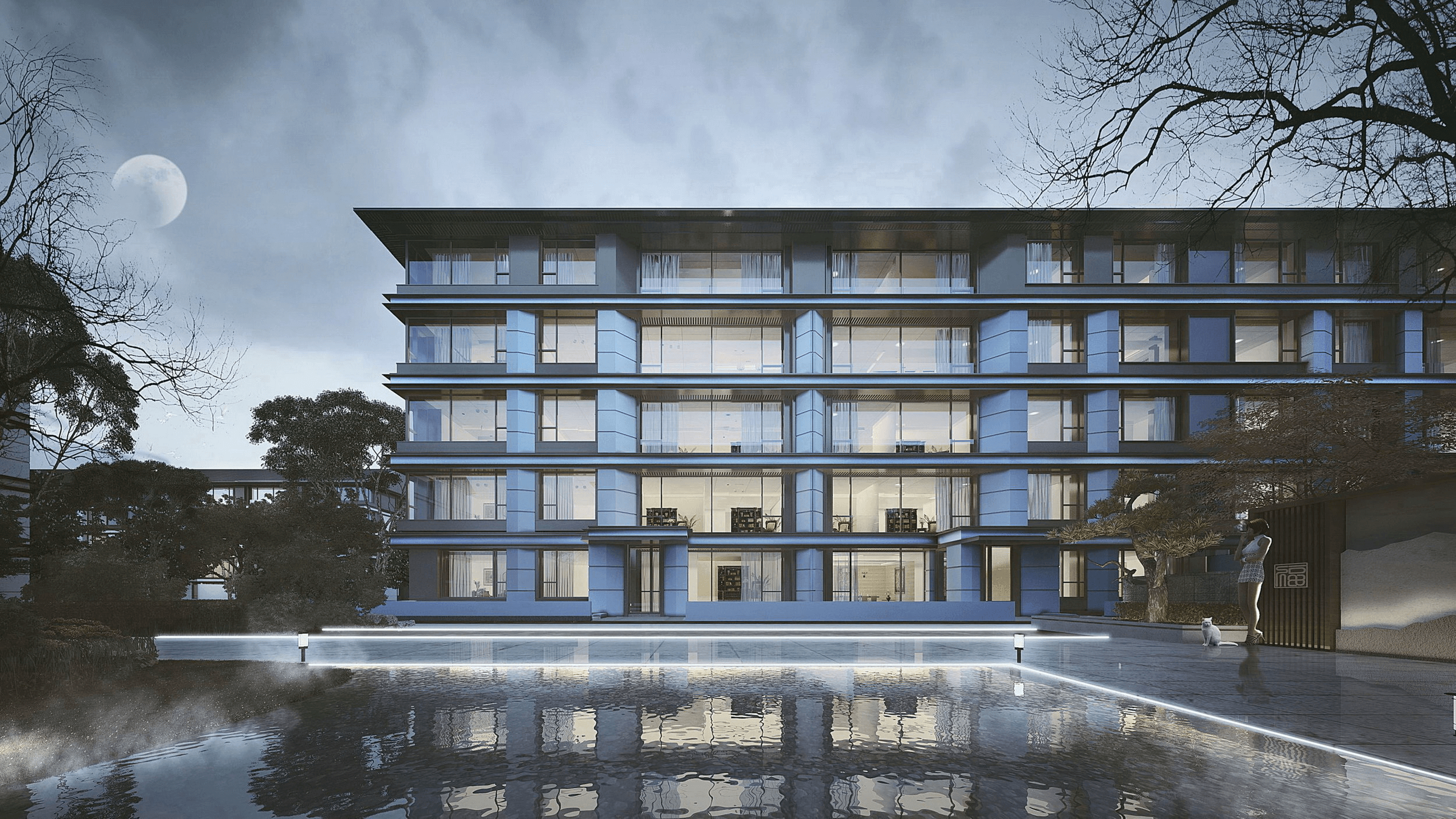 |
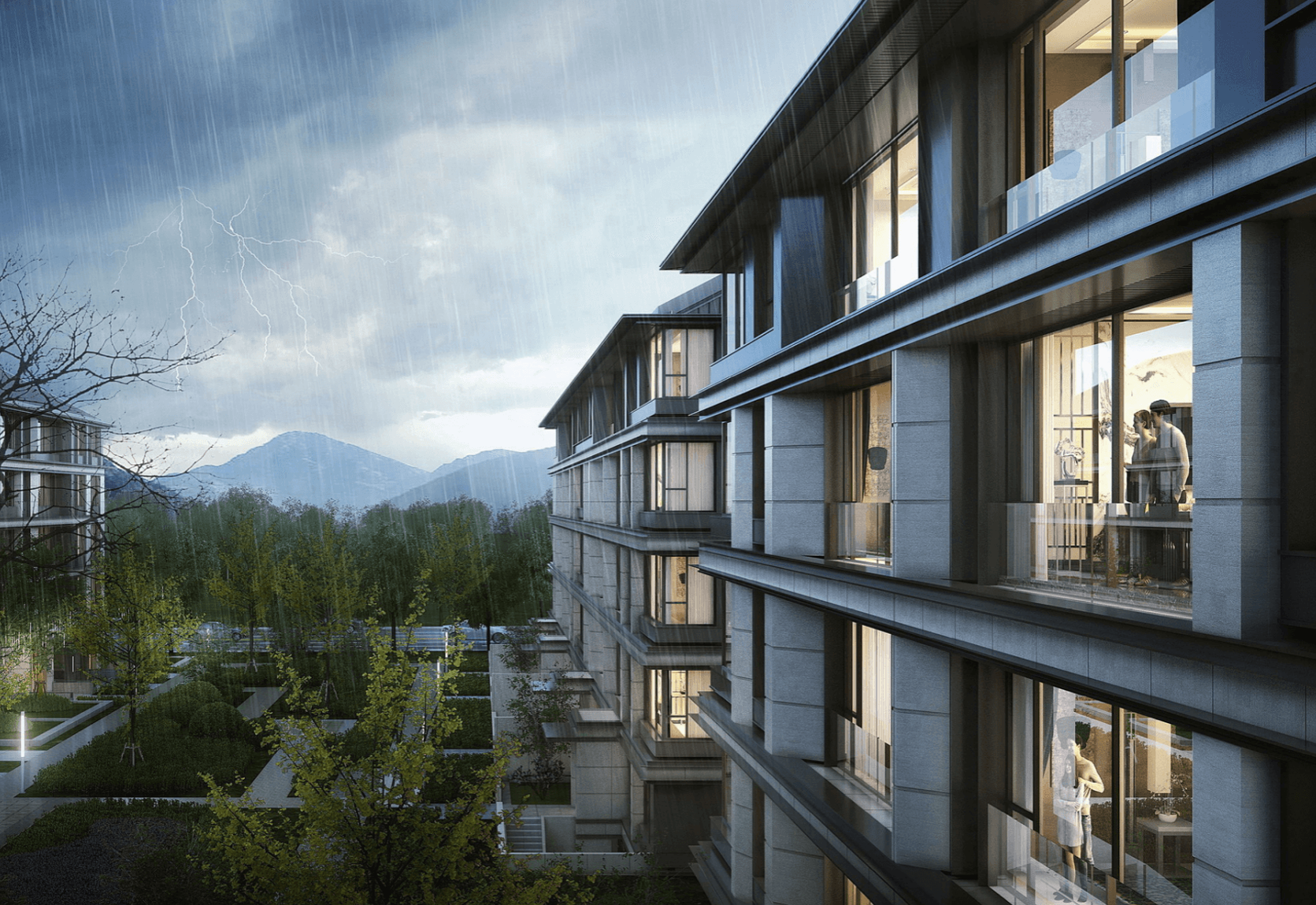 | 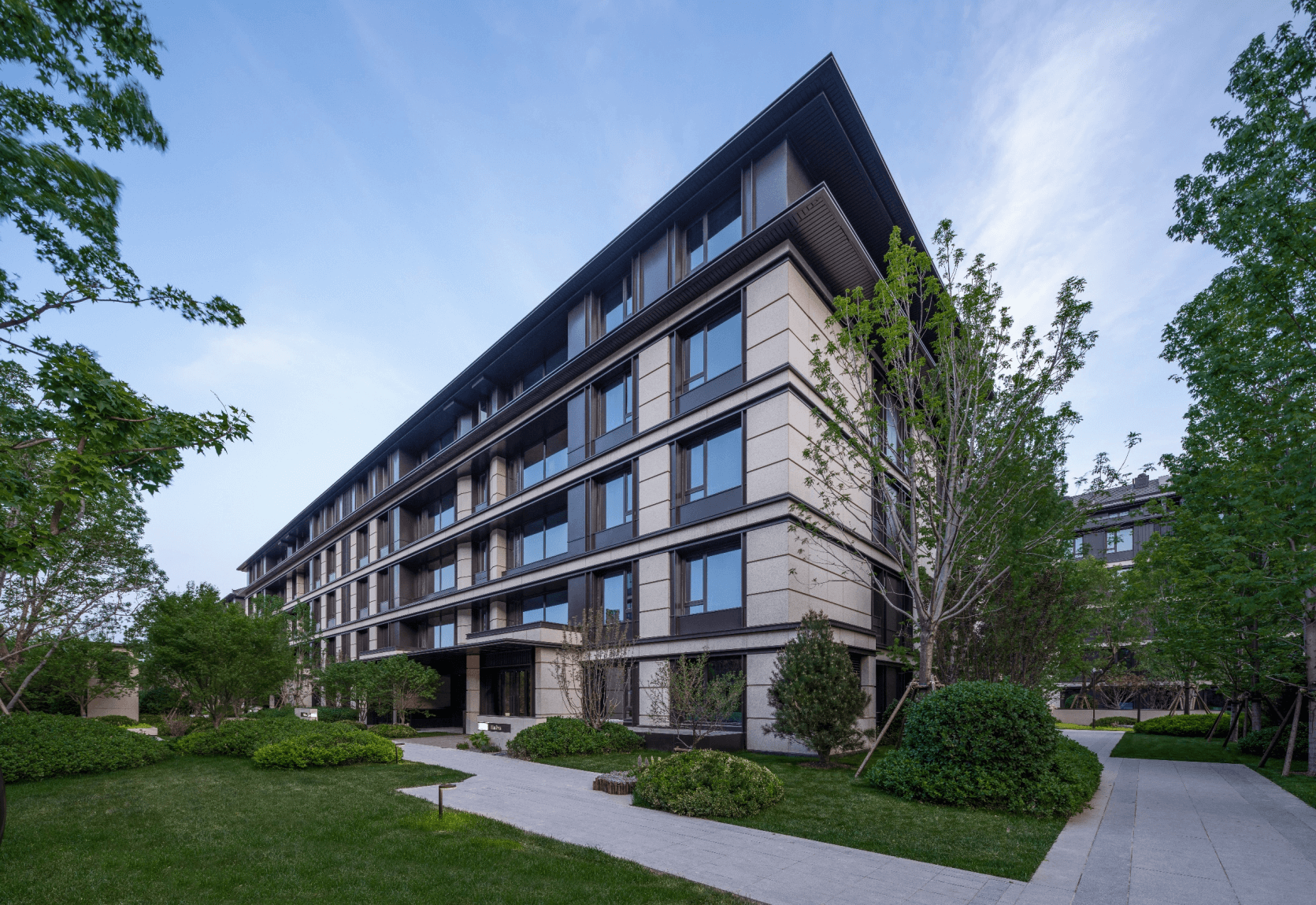 |
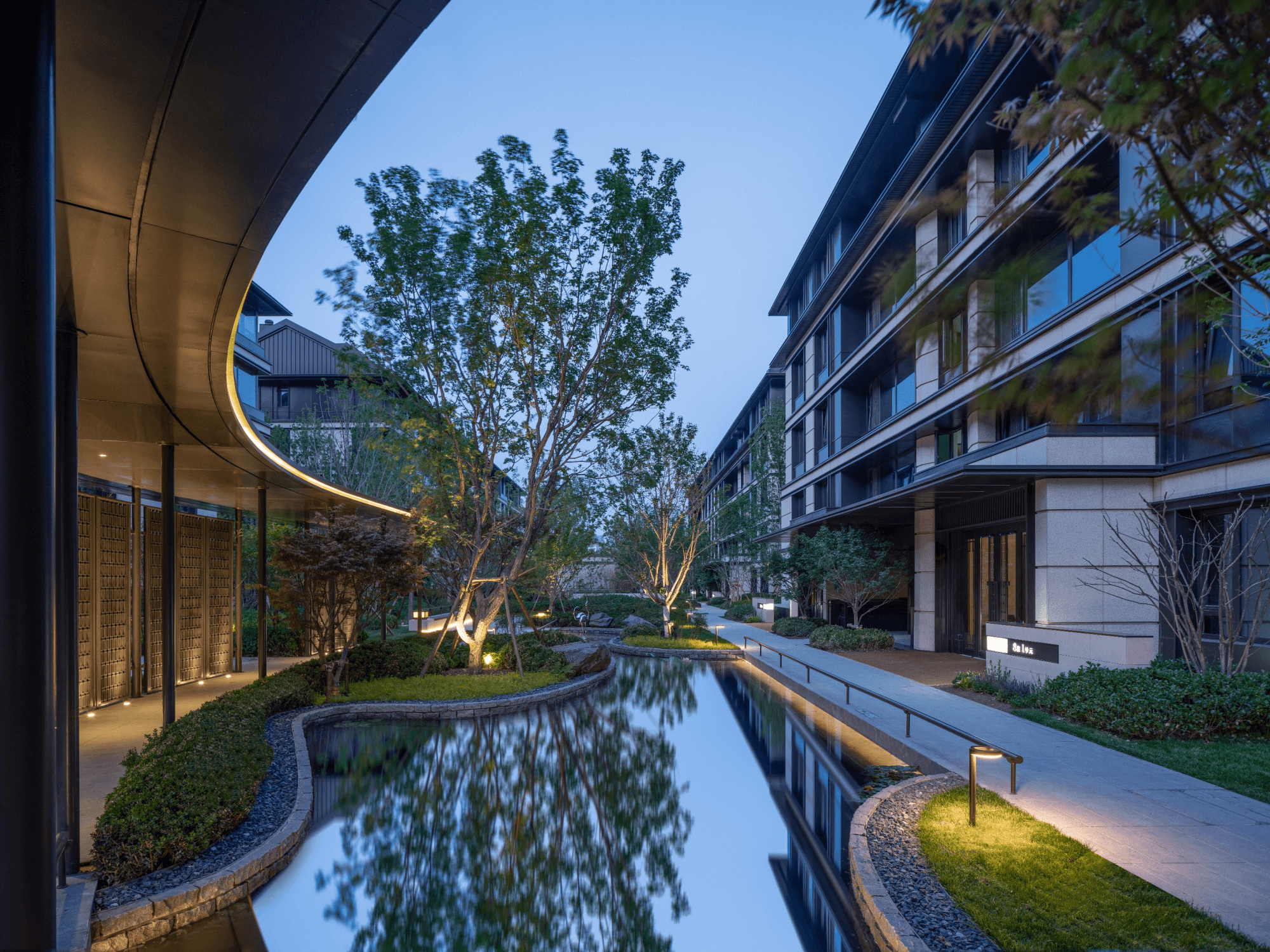 |
The simple logic of the three architectural elements forms the foundation of contemporary design. Sunlight, wind, and water represent the second layer of expression. The individual buildings feature clean and concise forms, maximizing south-facing windows to ensure a visual connection between outdoor landscapes and internal spaces. The facades emphasize strong horizontal lines that extend into long balconies. The strategic use of panels, eaves, and metallic details carves out intimate spaces, ensuring privacy within a communal setting and cultivating an air of exclusive villa living.
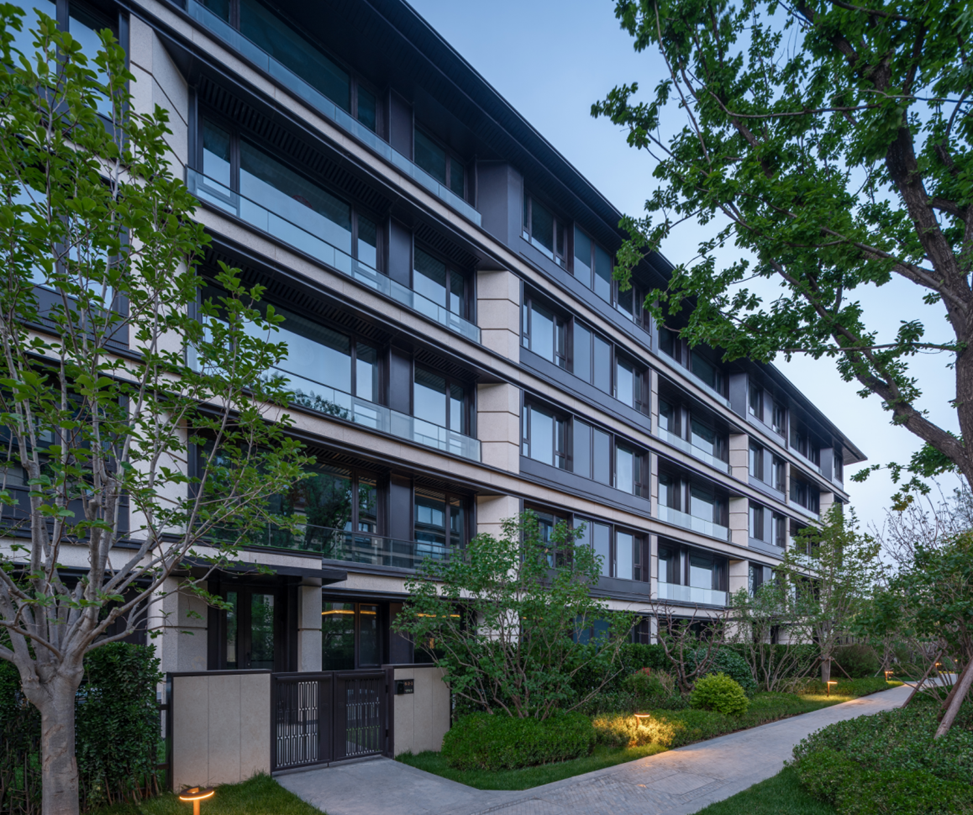 |
Client :China Jinmao
Site Area :44,500㎡
Building Area :113,088㎡
Completion :May 2020
HZS Services :Architecture
Awards
Articles


