The project, situated along Zhengzhou’s ancient Jialu River, seeks to craft an urban gem that resonates with the city’s heritage and modern dynamics in the Central Plains.
Envisioned as a riverside commercial hub, Jinke Jialu River Town will span roughly 400,000 square meters. It’s set to host a variety of cultural and tourism attractions, including Jialu Water City, Jialu Water Town, an art-centric hotel, cultural exhibition spaces, and an ecological waterfront. The goal is to forge a versatile urban living room that merges cultural tourism, innovative workspaces, engaging commercial areas, and a forward-thinking community, transforming the Jialu River’s ambiance. It’s on track to become a signature destination in the Central Plains.
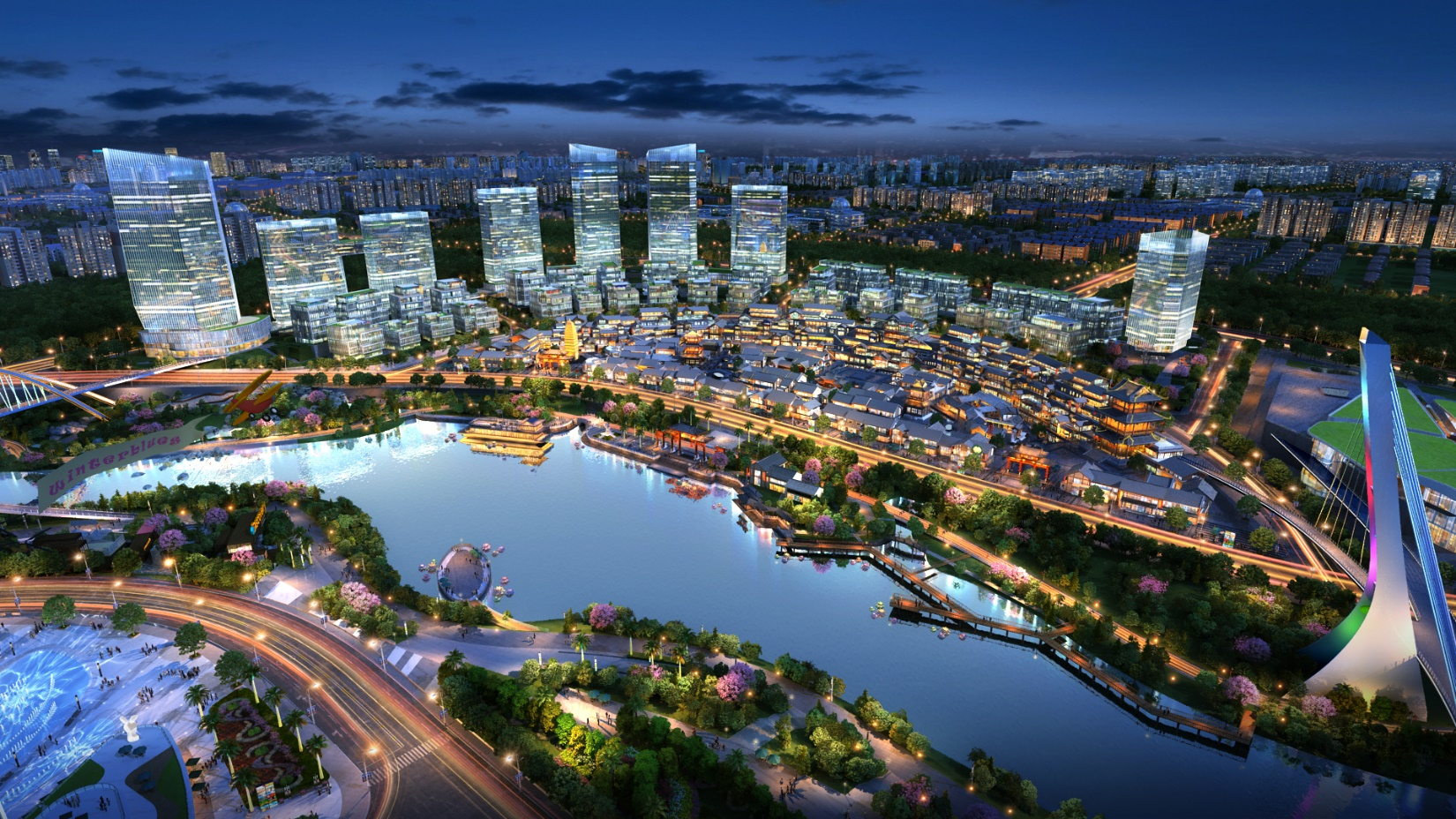 |
One side immersed in a millennium of history, the other side embracing the future.
Jialu River bridges the past and the future, offering a layout of One Belt, Two Banks, Four Districts. On the West Bank, the Jinke Fun Cube represents the latest in commercial complex innovations. On the East Bank, Jialu Water Town stands as a beacon of culture, echoing the history of Jialu. The heart of this development is a top-tier digital service industrial park. Linking these areas, the Waterfront Plaza features DISCOVERY International’s outdoor adventure park and Jialu Wharf, breathing new life into the waterfront and enhancing its cultural and touristic appeal.
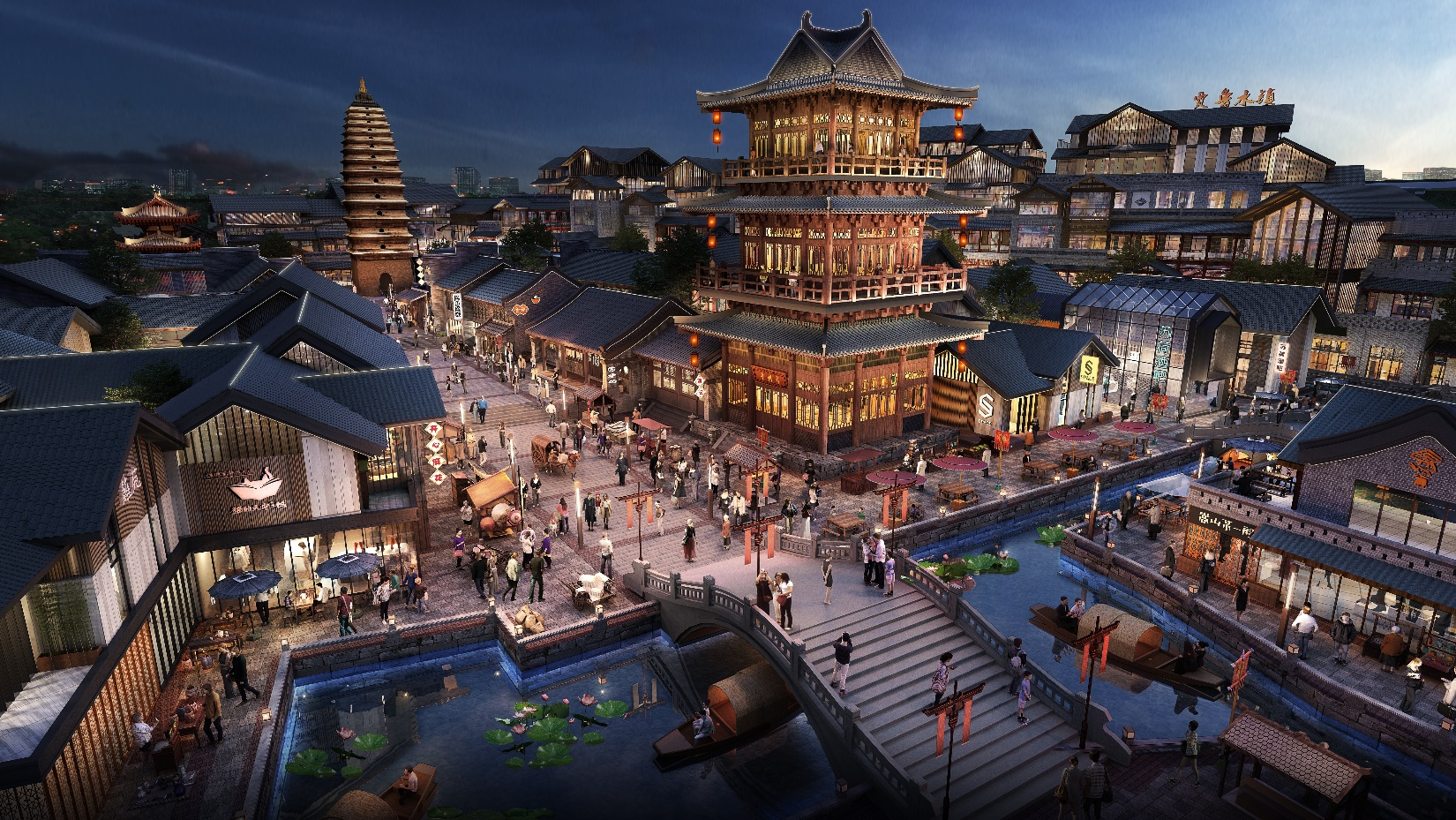 |
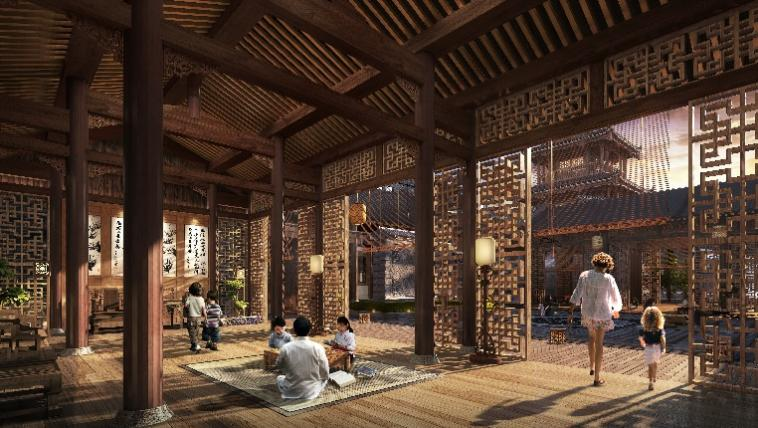 | 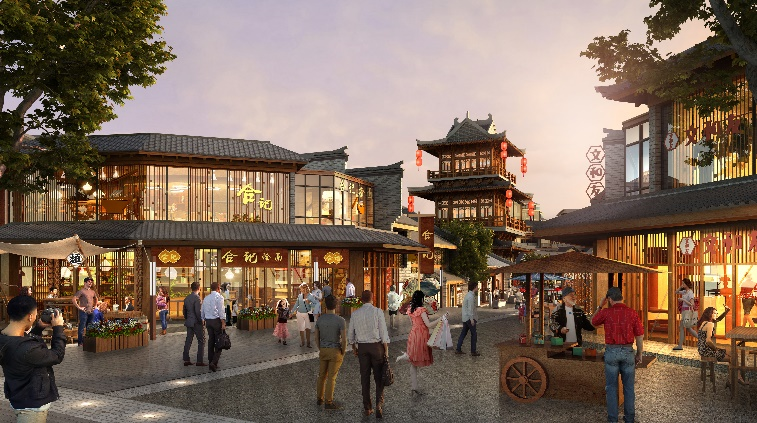 |
One City, One Strategy: Cultural Heritage
“One City, One Strategy: Cultural Heritage,The One City, One Strategy: Cultural Heritage approach draws from the “Shangdu Fu” and weaves Jialu culture throughout the project. Jialu Water Town is segmented into four distinct districts, each reflecting facets of the area’s rich maritime past through the integration of a canal wharf. The design incorporates traditional architectural elements like archways, towers, pavilions, bridges, platforms, relay stations, stages, and historic schools. These features are strategically placed at main entry points, public squares, and unique lodgings, forming a cohesive network that links the entire commercial pathway.
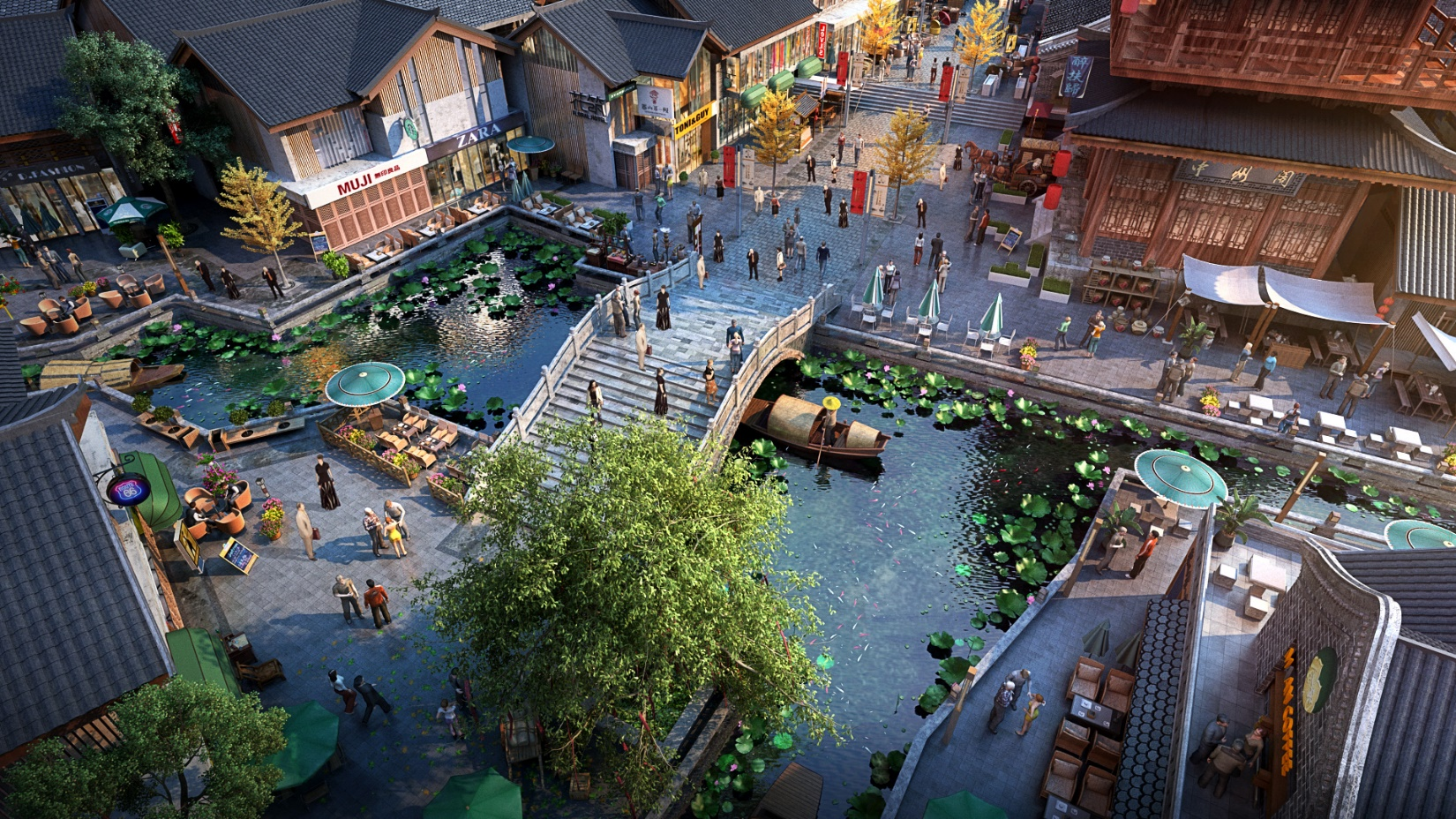 |
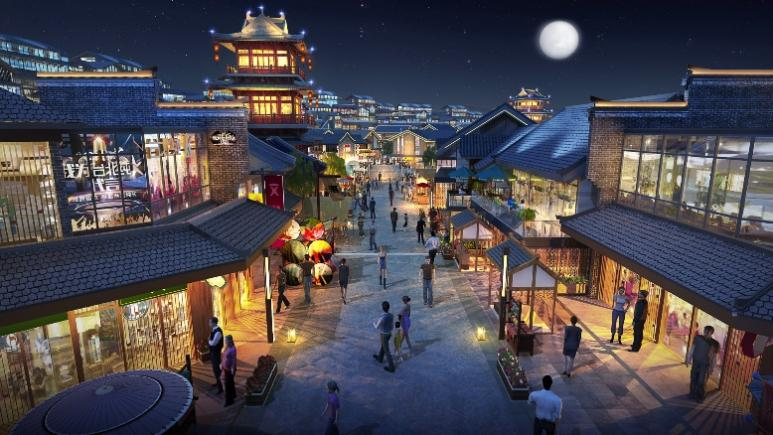 | 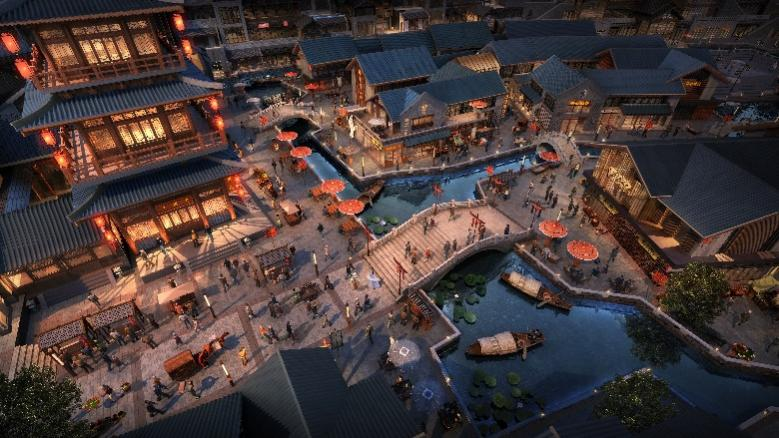 |
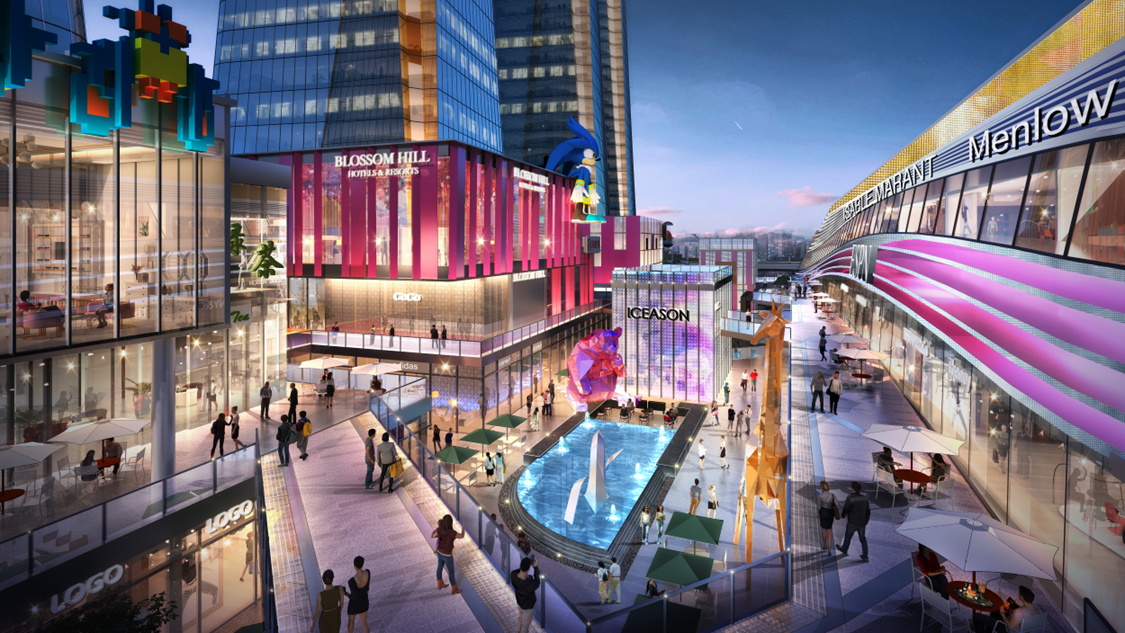 |
 |
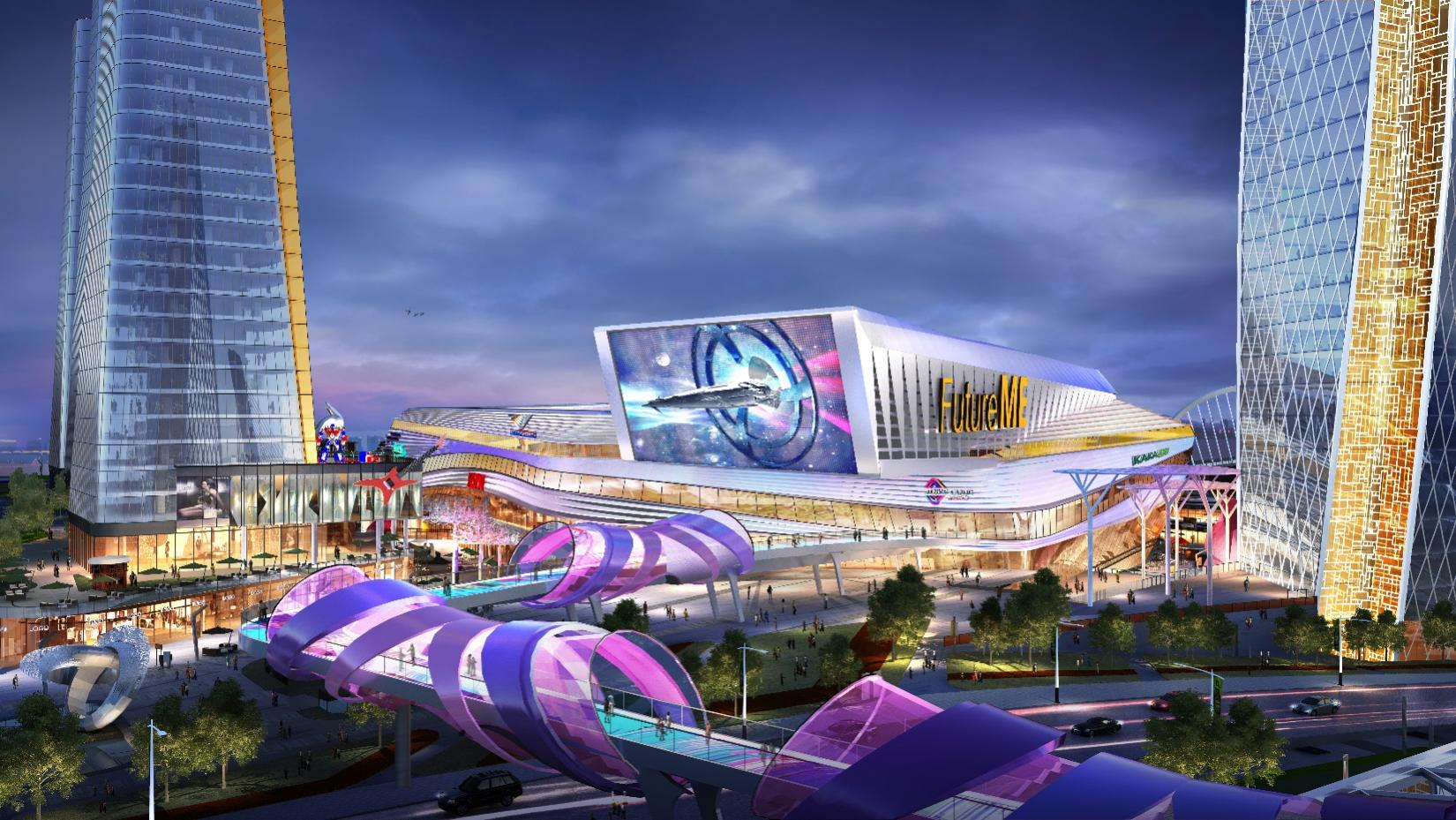 |
Client :Jinke Culture and Tourism Group
Site Area :80 Ha
Building Area :480,000 ㎡
HZS Services :Planning & Urban Design
Completion :Ongoing

