The location of No. 9 Jianguomen near the Forbidden City, Beijing’s most significant landmark, carries a rich historical and cultural legacy. Against this backdrop, the community’s design seeks to create an ideal living environment—a secluded oasis shielded by a lush landscape from the bustling center of Beijing.
The design explored the discriminating tastes of future homeowners, a group in pursuit of high quality and rich experiences in the business, political and creative fields. In the initial design phase, three different strategies were adopted. The first sought to create a courtyard atmosphere, harmonizing with the Forbidden City to emphasize nobility and privacy. The second focused on a natural oasis like resort experience. The third focused on creating unique and artistic courtyard spaces.
Reminiscent of a Serene Oasis with a Luxurious Contemporary Oriental Ambience.
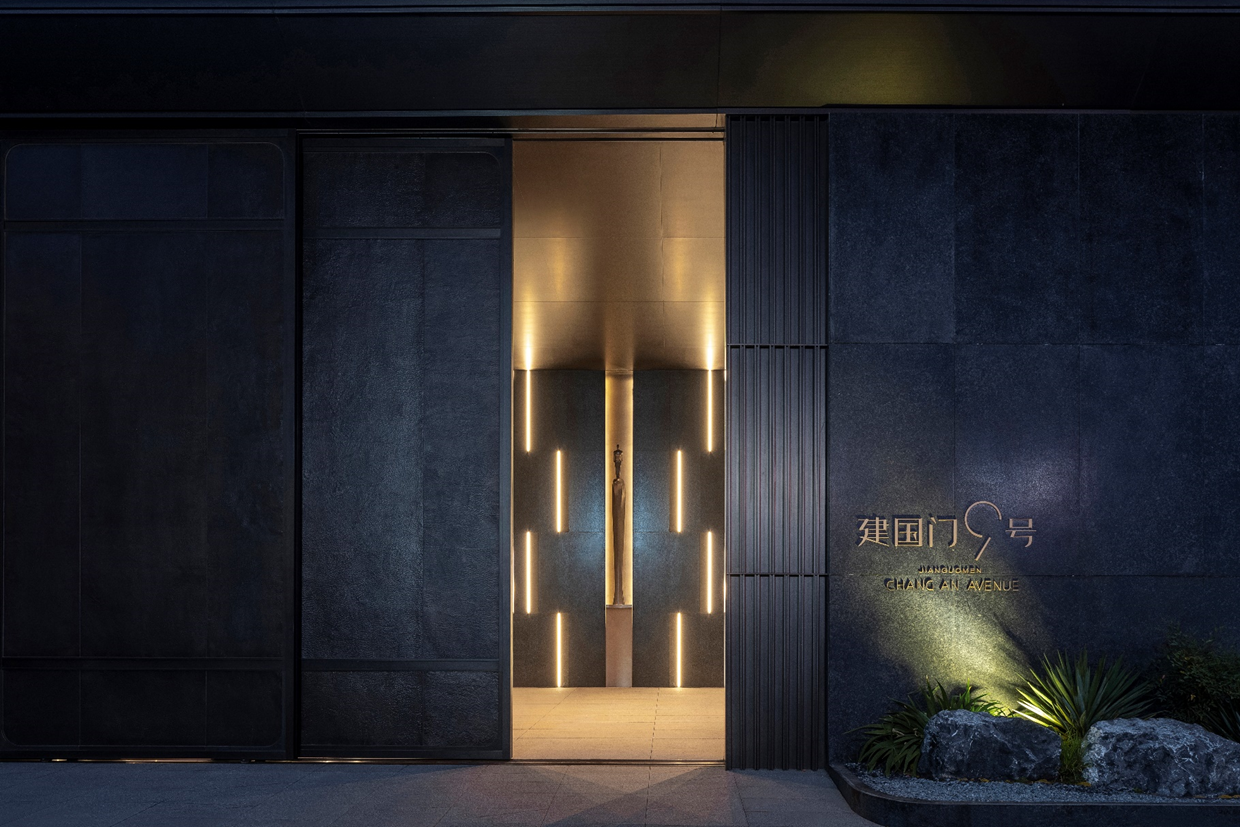 |
The entrance gate, spanning 35 meters, features Angolan black leather and purple copper metal curtains, exuding luxury. Beyond the gate lies a VIP arrival space and an elegant reception area.
Upon entering one is greeted by a small golden sculpture exuding an exclusive and understated luxury, paying tribute to a high-quality lifestyle. Beyond the reception area, through a perforated feature wall lies the essence of Chinese garden culture.
 |
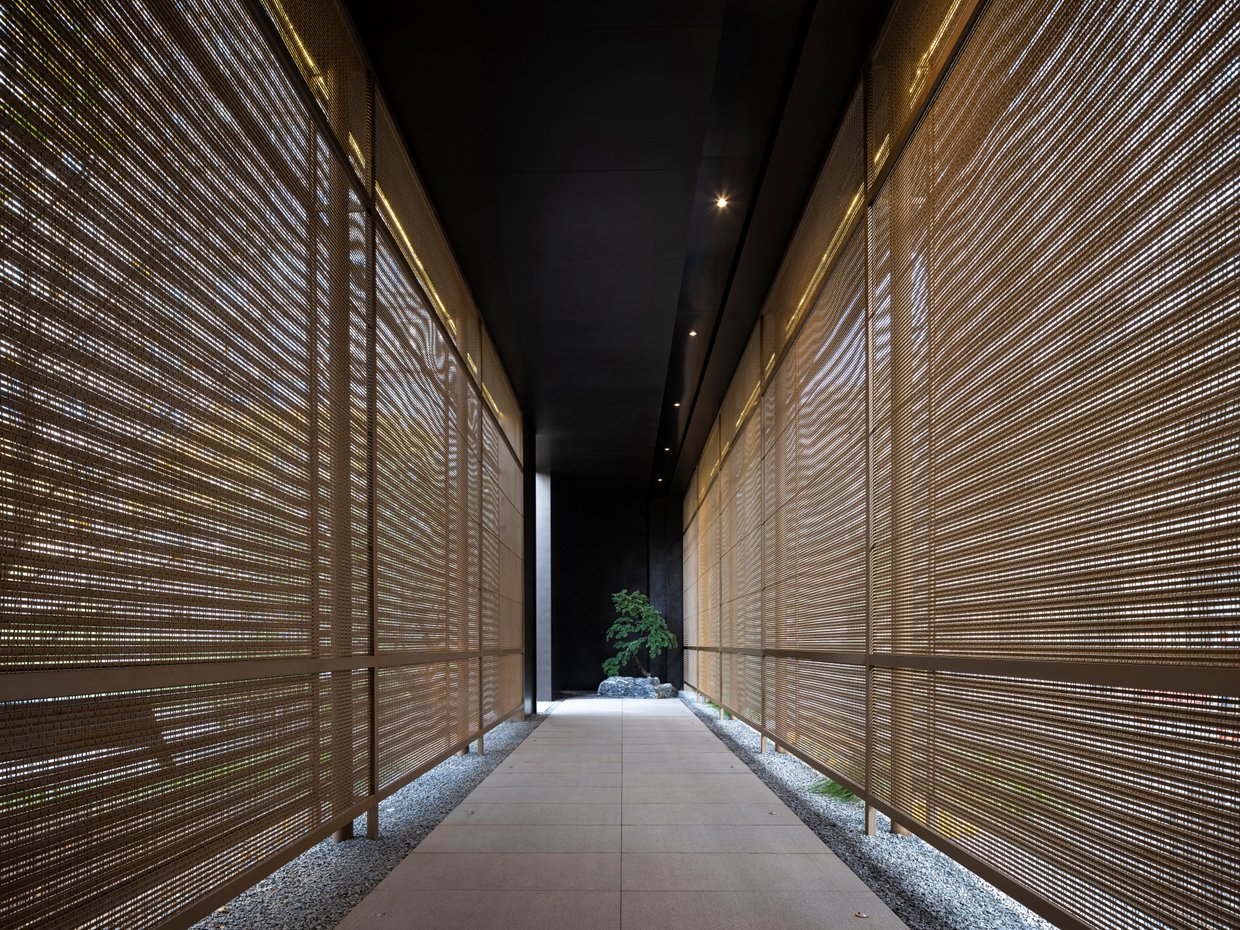 |
The corridor of light and shadow reinterprets Chinese bamboo weaving with aged copper, achieving a minimalist artistry. The space terminates with a stylized pine tree and stones against a dark grey wall before opening to the gardens beyond.
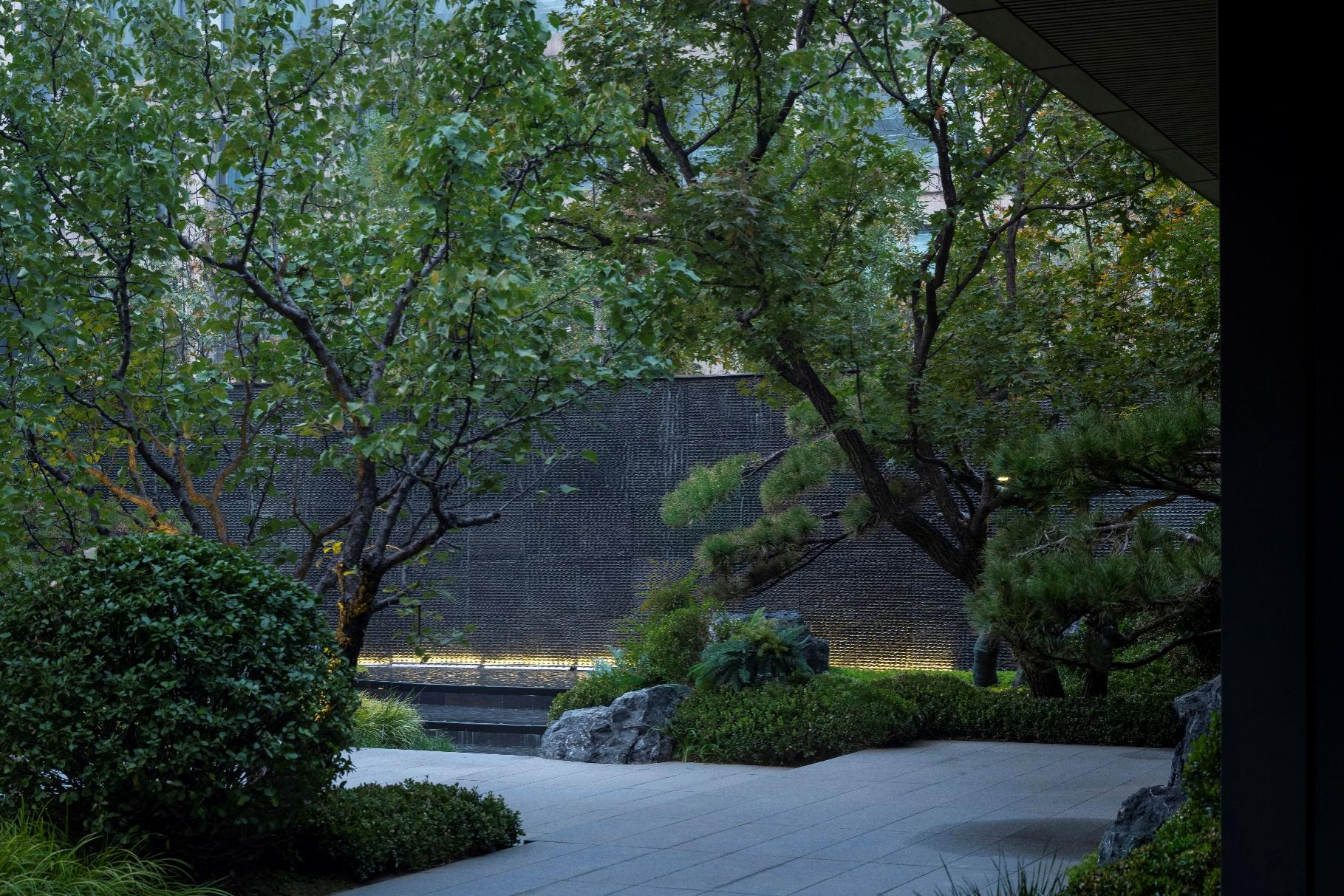 |
The garden path invites a tranquil stroll, with dappled light, soft shadows, and the whisper of water, evoking the essence of an Eastern garden. Seasonally, it offers tranquility and elegance, highlighted by the vibrant Chinese sumac in fall and winter. The lower level’s artistic semi-spherical plantings and moss ensure year-round vibrancy.
A corner water feature, inspired by natural waterfalls and adorned in black and gold, mimics a forest cascade. Climbing the steps, one is greeted by a thoughtfully placed pine tree, its robust branches reaching leftward, signifying prosperity within the plant-dressed architectural space.
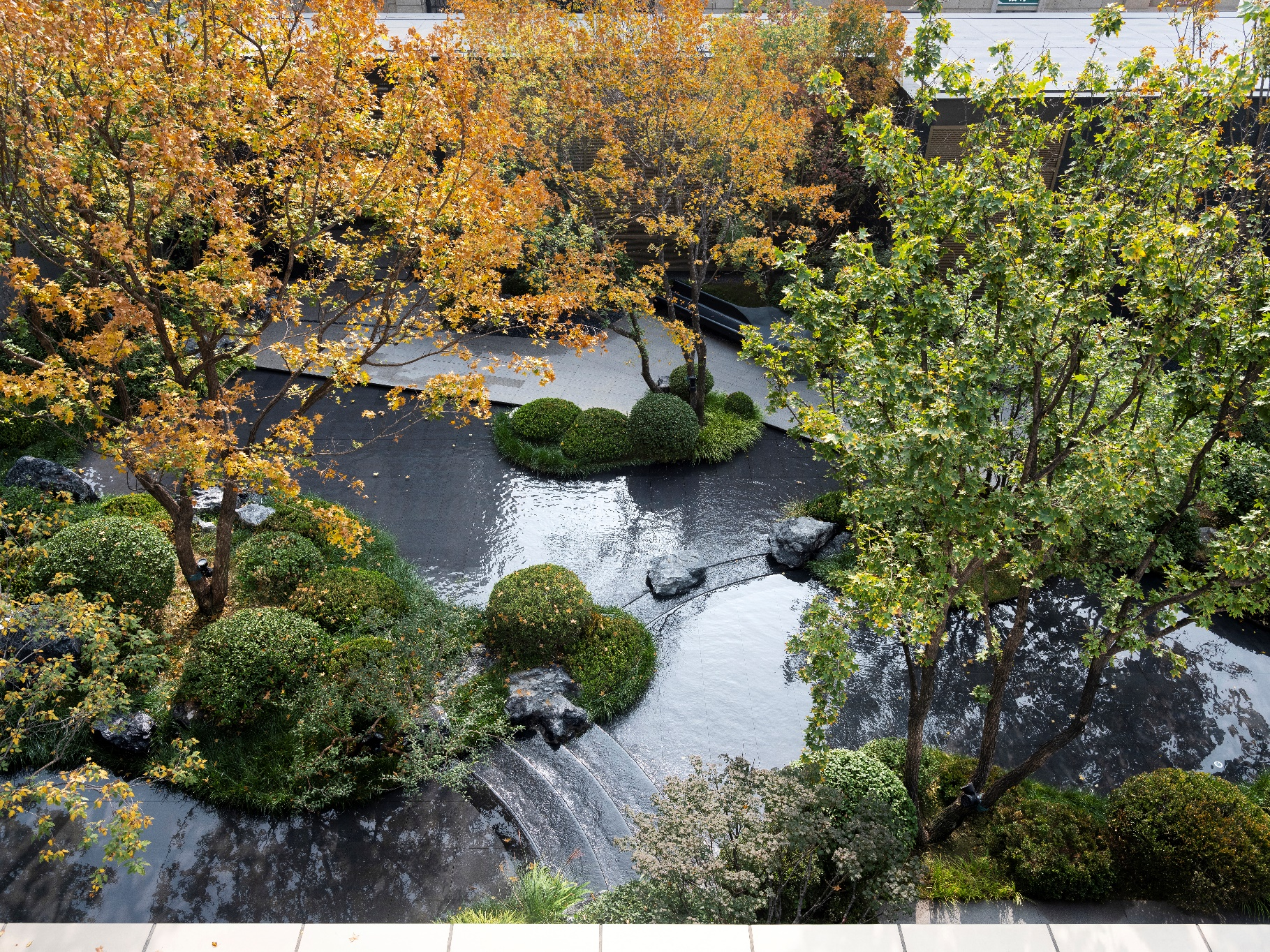 |
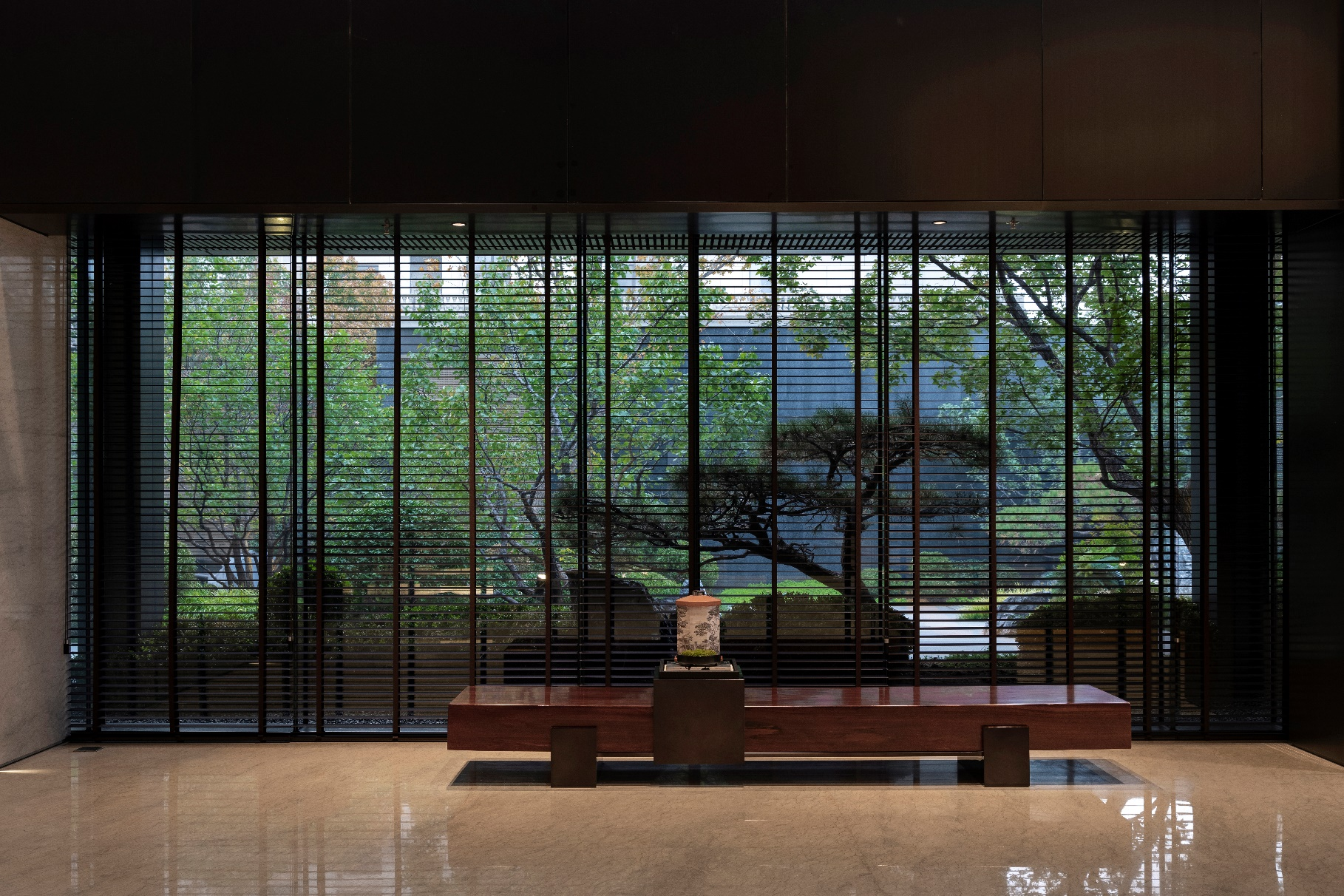 |
Looking out through a window, green vegetation and focal trees intermingle, accompanied by meticulously placed stones. Taking inspiration from the painting "Dwelling in the Fuchun Mountains," the design incorporates the artistic conception and the sense of a natural mountain forest into the rear courtyard's scenic view through the combination of terrain, plants, and natural stones.
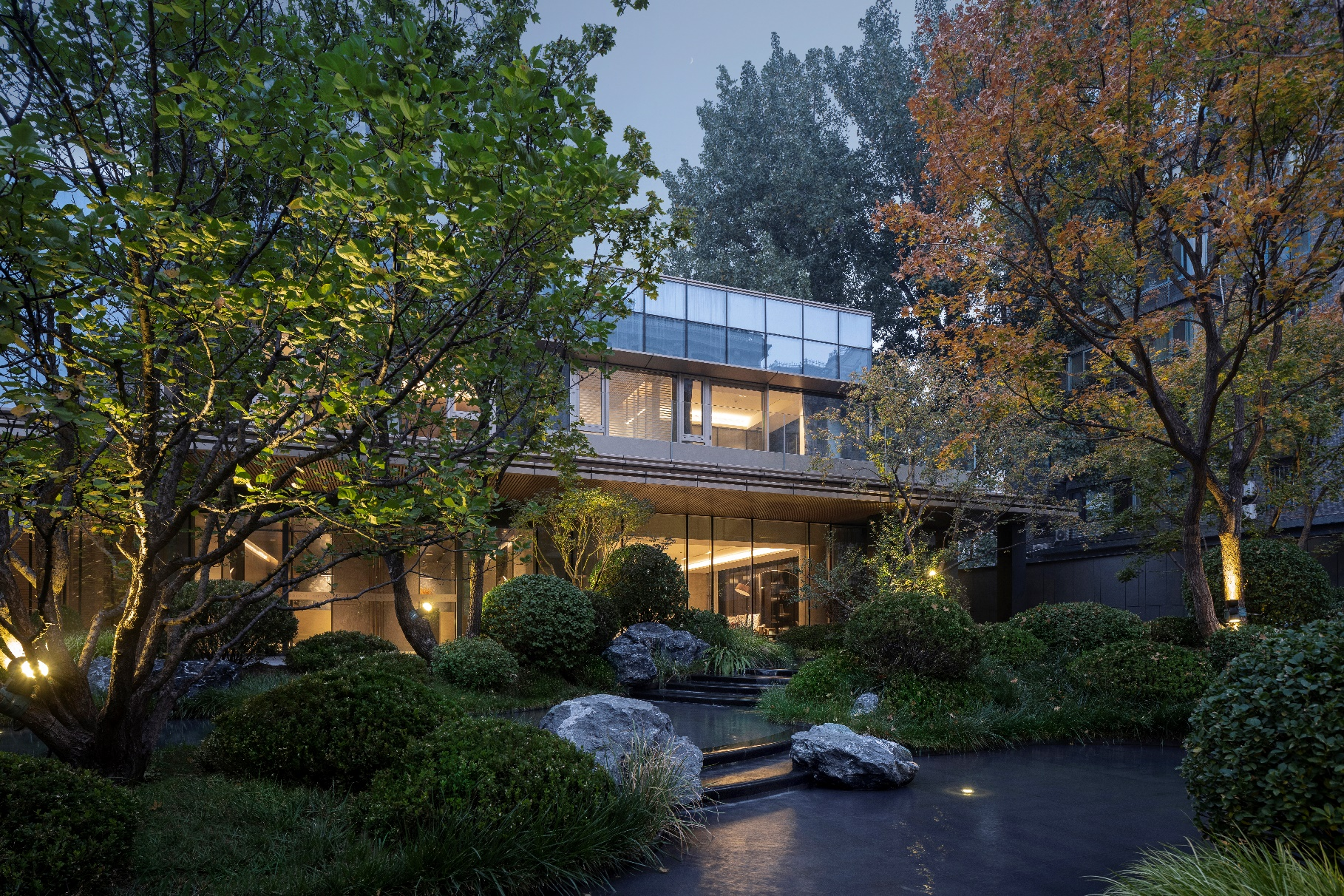 |
 |
Client :Beijing Dongyin Yanhua Property Co., Ltd
Site Area :2,034㎡
Completion :November 2023
HZS Services :Landscape Architecture

